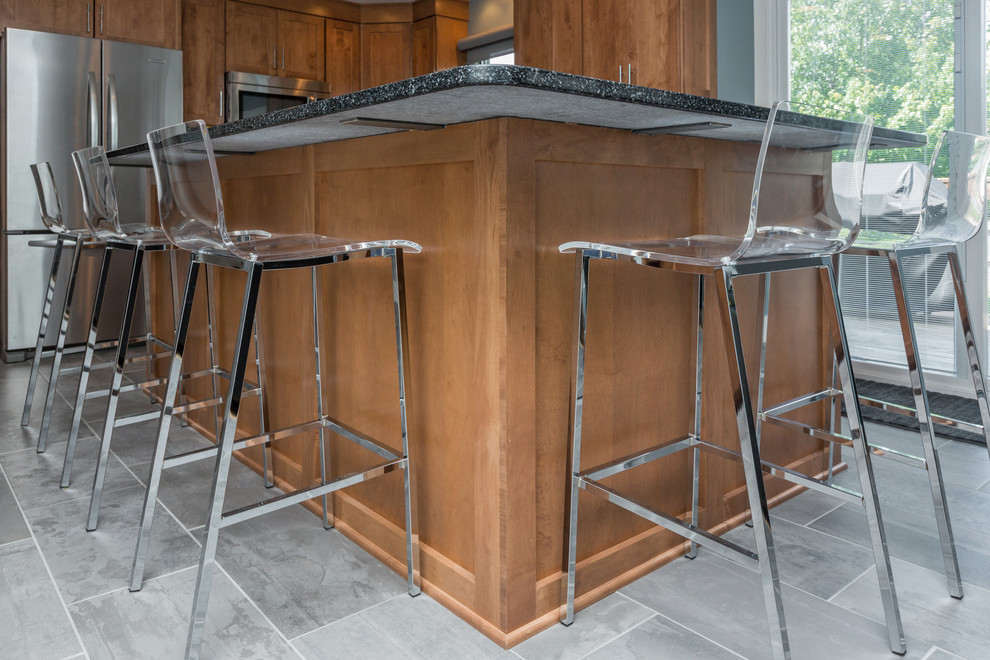
Tour of Remodeled Homes First Floor Remodel
This kitchen was redesigned to include a large, multi-level island that replaced the dining table. With seating for five, the new island includes plenty of room for dining, storage and food prep. New maple cabinets with cashmere stain are topped with flint black quartz. Solid glass tile is mixed with a glass and stone mix mosaic throughout the kitchen's backsplash. Angled power strips and switchs are concealed beneath upper cabinets giving the backsplash a clean look. Careful discussions about how the homeowners use the space resulted in amenities like a pull-out spice rack, pull-out shelves in lower cabinets, concealed waste/recycling containers, and USB outlets in the drop zone/beverage center. Under cabinet lighting brightens the area while increasing visibility.
Pictures by Jake Boyd Photo
