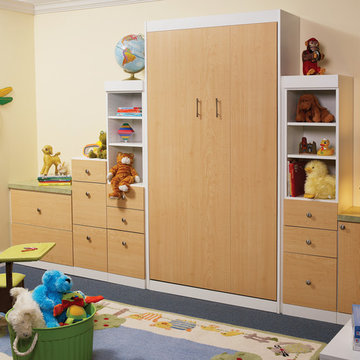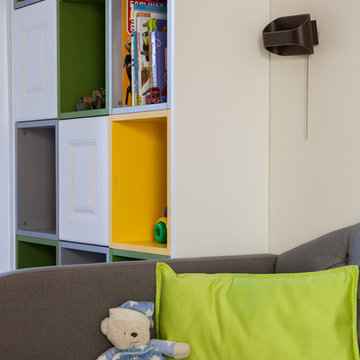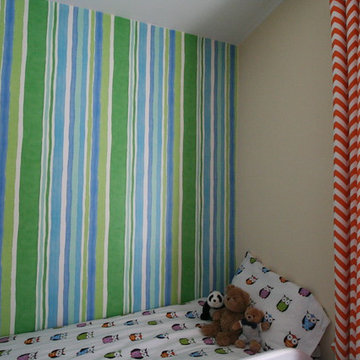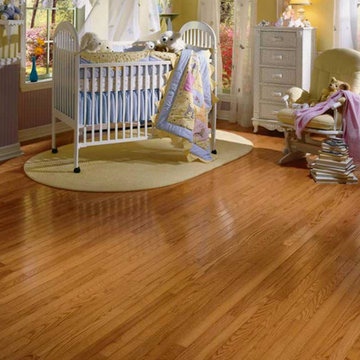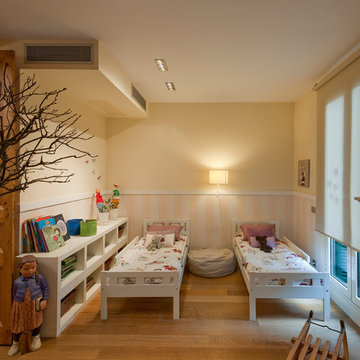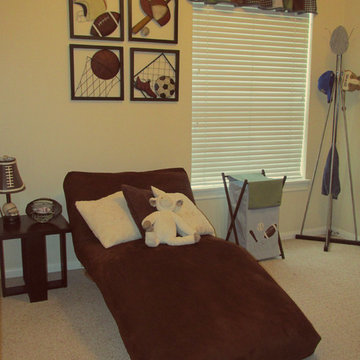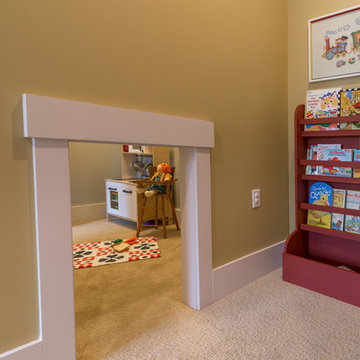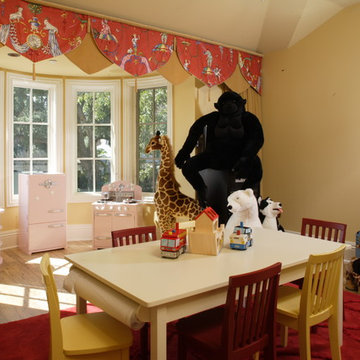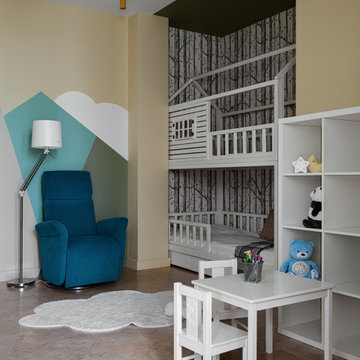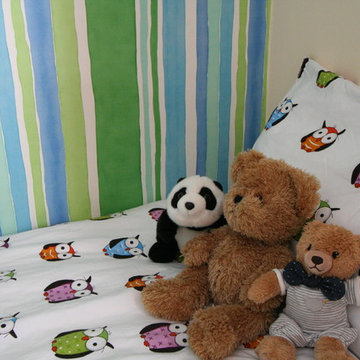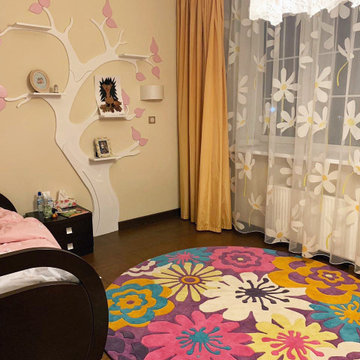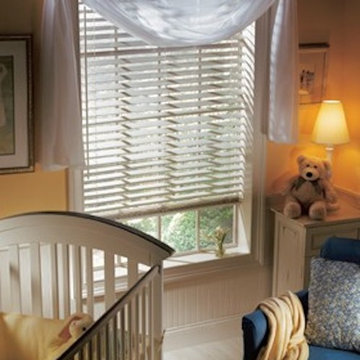Toddler’s Room with Yellow Walls Ideas and Designs
Refine by:
Budget
Sort by:Popular Today
81 - 100 of 149 photos
Item 1 of 3
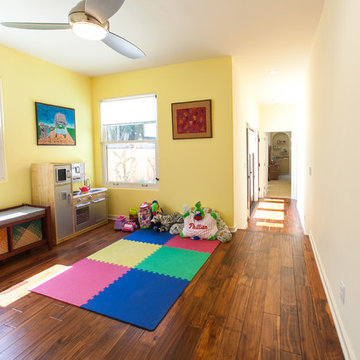
Designed by Stephanie Ericson, Inchoate Architecture Photos by Anthony De Santis
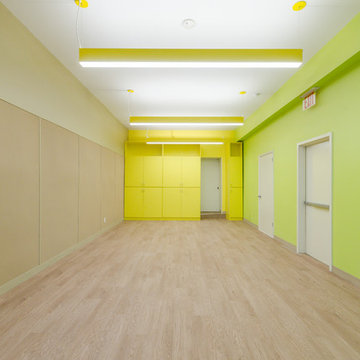
Renovated storefront to create an open airy modern neighborhood daycare that popped with color and functionality.
Photography by Chastity Cortijo
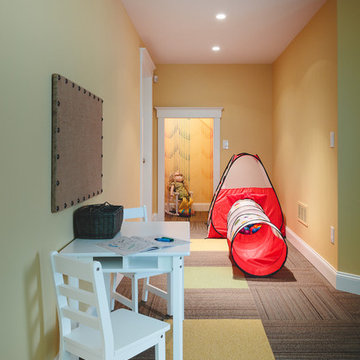
A secret nook to play and read in. The doll sized door, light fixture, and carpet makes this an inviting space for children.
Gregg Willett Photography
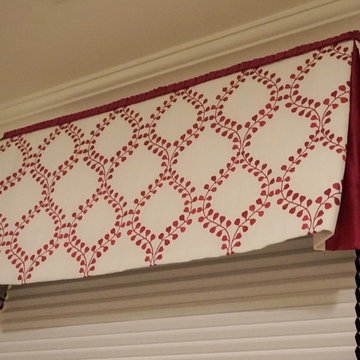
This beautiful little girl's bedroom is accented perfectly with the custom valance and cellular shades. This is a young but timeless. The cellular blind are done is a lovely linen texture with a blackout lining adding beauty and function at the same time. The layered detail on the valances add the special touch while keeping the treatments young, fresh and not too heavy. Adding to this design are a variety of custom pillows and a window seat cushion which is the prefect place to play or relax with mom and dad.
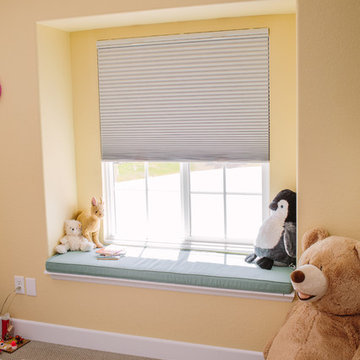
44 Photos · Updated 3 hours ago
Our Louisville clients were proud new home owners who were excited to move into their home and start personalizing! We created a transitional design for their home that incorporates modern touches and classic lines to tie the spaces together. Our primary focus was to update the home and keep things feeling clean and fresh while making it comfortable for everyone in the family. We started by painting every room in their home, replacing all of their interior doors, and updating all of their light fixtures. One of the most transformative elements was the updated flooring throughout the home. We removed the oak floors and replaced them with a wide plank solid hickory which removed the yellow undertones and gave them a clean backdrop for the rest of the design. The clients really wanted to freshen up their kitchen and incorporate new appliances without starting from scratch, so we rearranged a few of their existing cabinets to make room for their new stove and range hood. We also lowered the original bar-height counter to make the kitchen feel more open to their family room. We then painted all of their cabinets a crisp white, replaced the crown molding, updated the hardware, replaced their counter top with a marble look quartz, and used a soft green mosaic tile on their backsplash. This home has a large family room, and the original fireplace was far too small and seemed to disappear under the 20 foot ceilings. So we removed the old square fireplace, replacing it with a linear gas fireplace and a floor-to-ceiling tiled surround with a custom wood mantle. This created a real focal point and helped to anchor the space. We then brought in a cozy blue sectional and a soft new rug to make this the perfect place for a family movie night. The clients have a real love of music, and wanted to create a space where they could lay back and enjoy their vinyls. So in their family room we created a custom stereo wall with floating cabinets and shelves to house all of their audio equipment and showcase a few of their favorites. We then furnished the room with clean and classically inspired pieces to tie in with the aesthetics in the rest of the home.
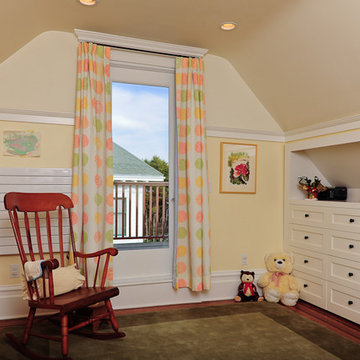
This is a San Francisco Victorian that we completely renovated and updated for the new owners. We had it photographed by Paul Keitz and submitted it to the 2012 National Design Awards in the Historic Category.
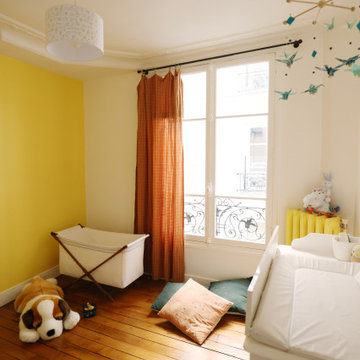
Dans la chambre enfant, une petite touche de couleur et l'installation d'une sortie de fil pour la suspension suffiront.
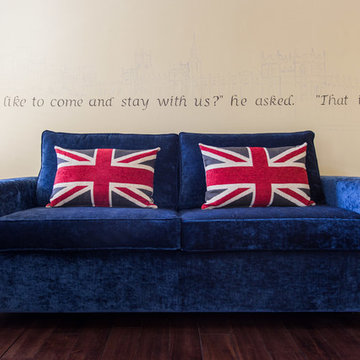
Light pencil-like sketches of the London skyline adds to the charm without being overpowering in this vibrant Paddington Bear playroom.
Toddler’s Room with Yellow Walls Ideas and Designs
5
