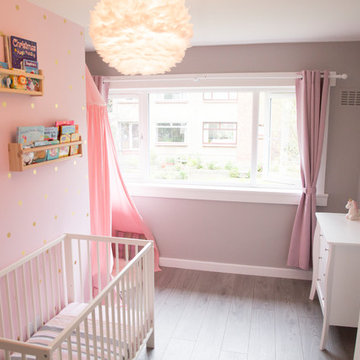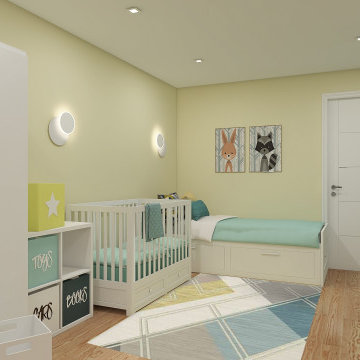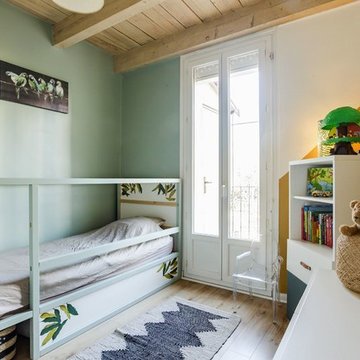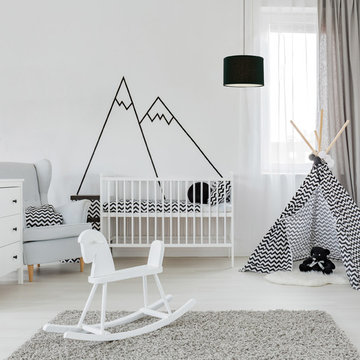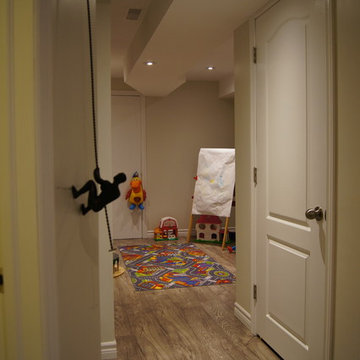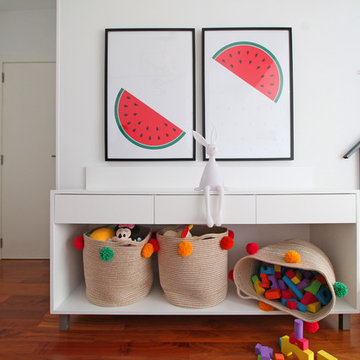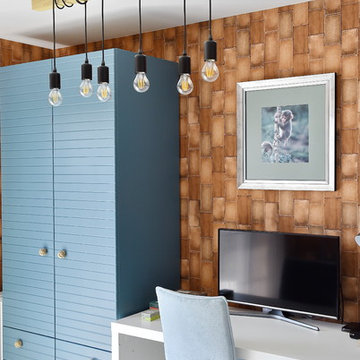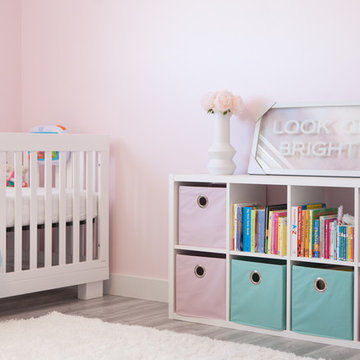Toddler’s Room with Laminate Floors Ideas and Designs
Refine by:
Budget
Sort by:Popular Today
101 - 120 of 317 photos
Item 1 of 3
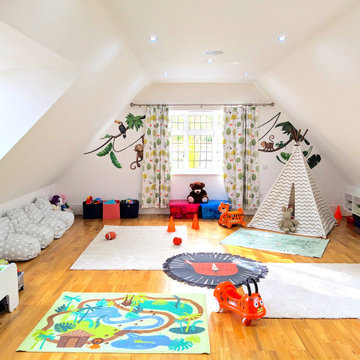
Renovated an attic style bedroom into a children's play area. Our main focus here was to include as much storage space as possible and to and some fun elements for the children such as the tropical wall stickers and animal printed rugs
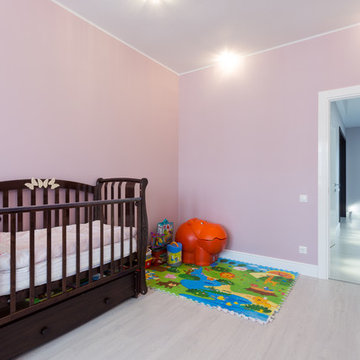
Аккуратная детская комната с однотонными розовыми стенами. В минималистическом стиле.
Установлен матовый натяжной потолок в детскую комнату площадью 14.7 м2. Полотно фирмы Pongs (Германия). Также установлены 6 точечных светильников.
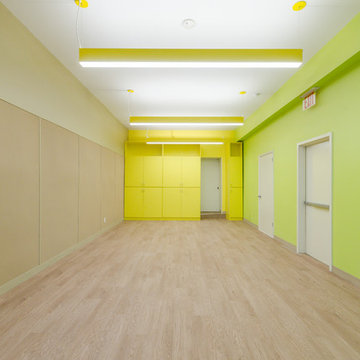
Renovated storefront to create an open airy modern neighborhood daycare that popped with color and functionality.
Photography by Chastity Cortijo
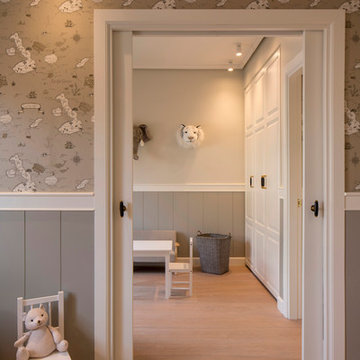
Proyecto de interiorismo, dirección y ejecución de obra: Sube Interiorismo www.subeinteriorismo.com
Fotografía Erlantz Biderbost
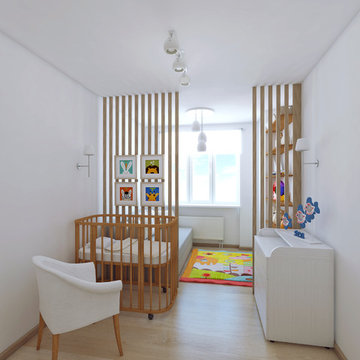
Перегородка из реек зонирует пространство, при этом пропускает максимум естественного света.
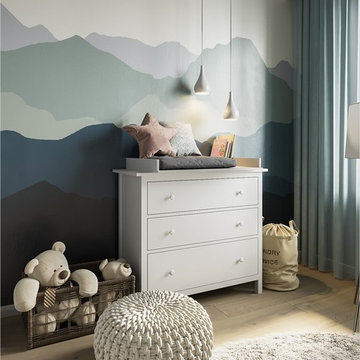
Полное описание проекта: https://lesh-84.ru/en/news/three-room-apartment-75-m2-komendantskiy-prospect?utm_source=houzz
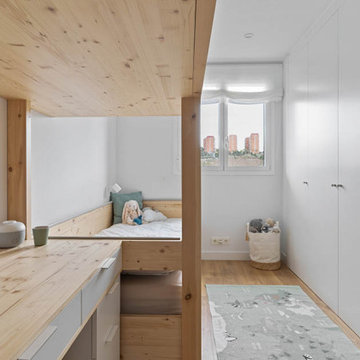
Daphne y su familia querían hacer de su nuevo piso un hogar. Teníamos un lienzo en blanco para pintar con un bonito proyecto de interiorismo. Empezamos por descubrir sus hábitos y necesidades así como también sus gustos para que cada detalle estuviera personalizado con aquello que a ellos les hace sentir cómodos.
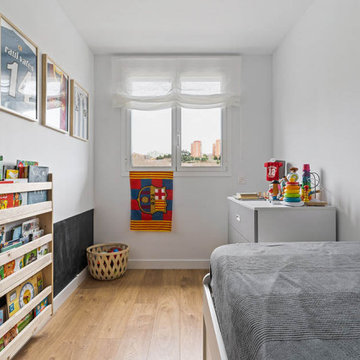
Daphne y su familia querían hacer de su nuevo piso un hogar. Teníamos un lienzo en blanco para pintar con un bonito proyecto de interiorismo. Empezamos por descubrir sus hábitos y necesidades así como también sus gustos para que cada detalle estuviera personalizado con aquello que a ellos les hace sentir cómodos.
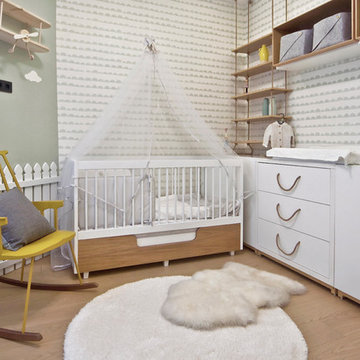
The apartment is filled with light and space, the white color used as a base visually increases the space, and accent colors bring the feeling of warmth and coziness needed for every home.
Everything is interesting in the project: soft shades, unobtrusive accents, contemporary shapes and invoices, where marble dominates. The laconicity of the kitchen makes it practically indistinguishable, giving the interior elegance and minimalism.
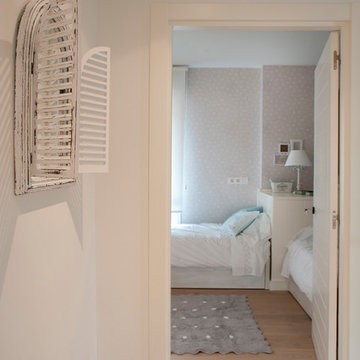
Proyecto y ejecución de la obra Sube Interiorismo www.subeinteriorismo.com, Fotografía Elker Azqueta
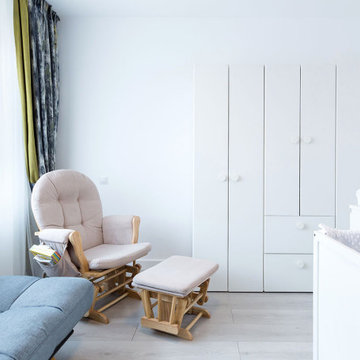
Focus was placed on the aesthetic, as well as on the function. One important characteristic of the project was conceiving the house as a refuge, a cozy place after a tiring day of work and an oasis of silence in the urban chaos.
Personality and individuality were infused by custom made furniture (adjusted to the dimensions of the rooms for rational use of space), well-chosen statement furniture pieces (dining table, wall clock, lighting, nightstands, vanity desk chair, etc.) and attention to details.
Breaking the monotony was accomplished by unexpected combinations of textures and materials: slate on the furniture fronts, wood, painted MDF, cow leather carpet.
The main stylistic direction is given by elegant lines that evoke Classicism but strongly anchored into the present day, while at the same time maintaining simple and clean graphics.
Good communication with the beneficiaries led to an interior design concept that emphasizes the qualities of their home.
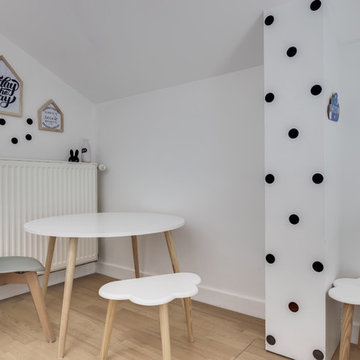
Chambre garçon : dans les tons noir et blanc, on y retrouve une ambiance qui se veut masculine et contemporaine. Les touches de bois réchauffe cette chambre à la décoration nordique.
Toddler’s Room with Laminate Floors Ideas and Designs
6
