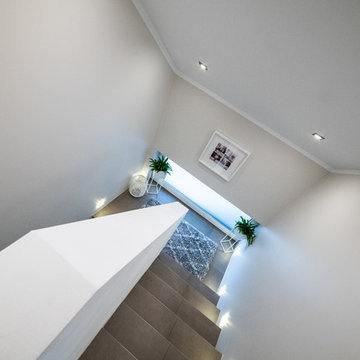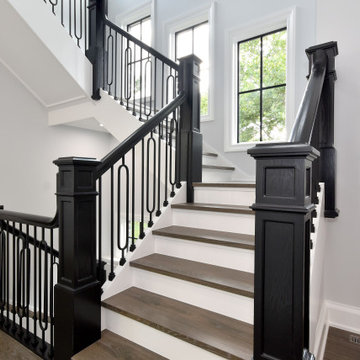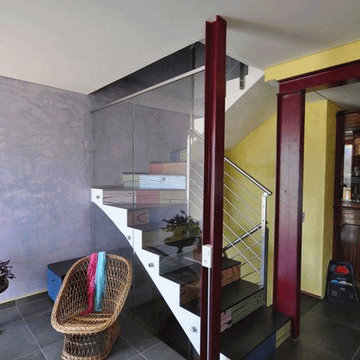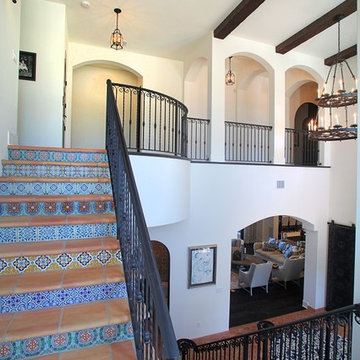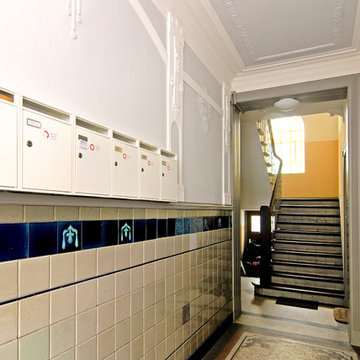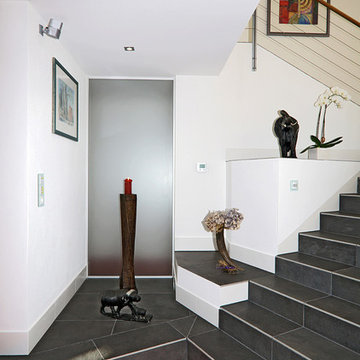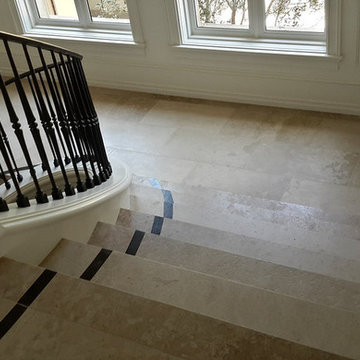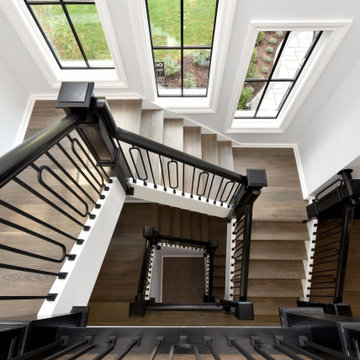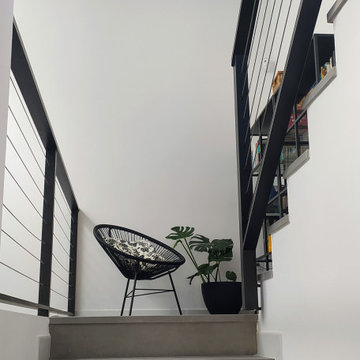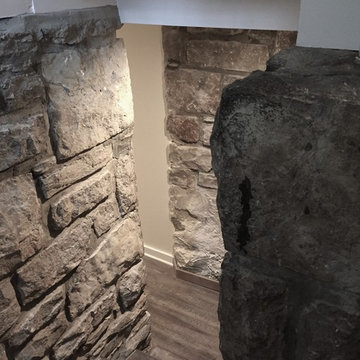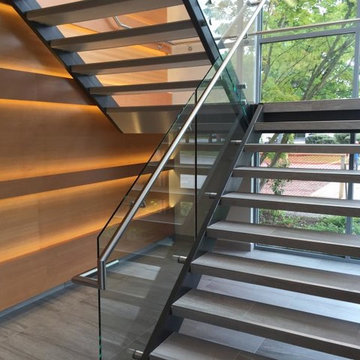Tiled U-shaped Staircase Ideas and Designs
Refine by:
Budget
Sort by:Popular Today
141 - 160 of 370 photos
Item 1 of 3
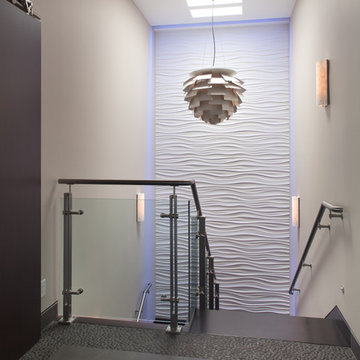
Stair metal / glass railing. The house includes large cantilevered decks and and roof overhangs that cascade down the hillside lot and are anchored by a main stone clad tower element.
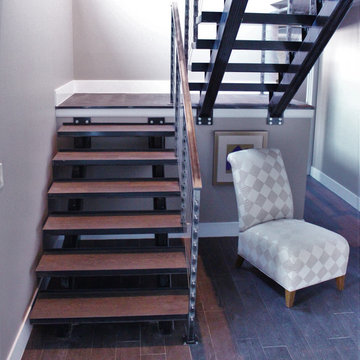
This lakehouse needed an open staircase to fit with the rest of the open floor plan. But it came down to one finish detail that perfectly accented the rustic design.
To find out more, click here. To explore other great staircase designs, start at the Great Lakes Metal Fabrication staircase page.
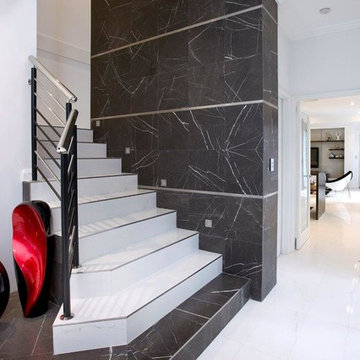
If you’re looking for the latest in urban style and sophistication, you’ve just found it. With its clean lines, light and airy spaces and modern finishes the Churchlands has it all. Stylish open-plan spaces flow naturally to an outdoor entertaining area while the stunning kitchen has everything the home chef could wish for. And, when it’s time to retire, beautiful bedrooms and bathrooms – including two master suites – offer a luxurious retreat.
• Contemporary rendered façade
• Feature marble and stone
• Rear garage design
• Modern kitchen with stainless steel appliances
• High level of fitout throughout
• Four bedrooms, three bathrooms plus two powder rooms
• Home theatre
• Separate sitting room with balcony
• Alfresco area
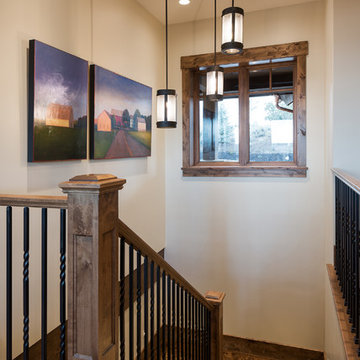
Luxurious Mountain Home in Park City, Utah by Cameo Homes Inc. This home was featured in the Park City Area Showcase of Homes.
Park City Home Builders, Cameo Homes Inc.
Picture Credit: Lucy Call
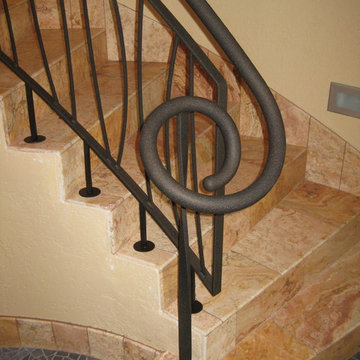
Custom residential powder coated sloped 'long-grass' design balcony and stair railing located in Albuquerque, New Mexico.
"My experience with Pascetti Steel has been always in the utmost professional matter. Being able to manifest the most interesting and unique designs is always possible with Pascetti Steel. The several days I have been working with Pascetti Steel, we together have created one of a kind masterpieces for every client." Heidi Britt, Britt Design
Working with architects and designers at the initial design stage or directly with homeowners, Pascetti Steel will make the entire process from drawings to installation seamless and hassle free. We plan safety and stability into every design we make, the railings and hardware are fabricated to be strong, durable and visually appealing. Choose from a variety of styles including cable railing, glass railing, hand forged and custom railing. We also offer pre-finished aluminum balcony railing for hotels, resorts and other commercial buildings.
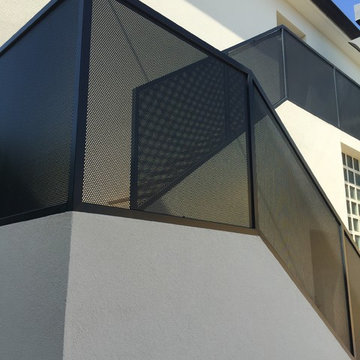
Particolare del parapetto della scala esterna, realizzata in tubolari in ferro e lamiera micro-forata.
Foto: Alberto Antoni Architetti®
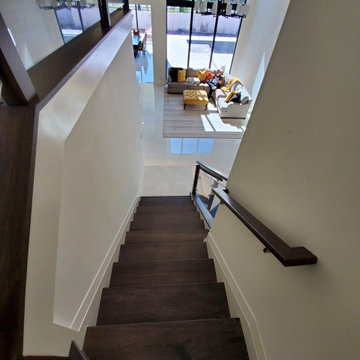
Laminated, low iron glass railing held by stainless-steel brackets with red oak posts and handrails.
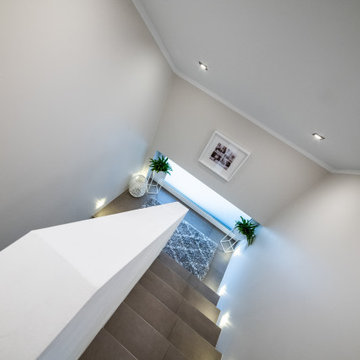
Im Zuge einer Kernsanierung wurde auch diese Treppe neu gestaltet. Die Glasbausteine wurde durch ein Milchglasfenster ersetzt.
Am wichtigsten war den Kunden hier eine klare Trennung zwischen dem Keller und dem Wohnraum zu schaffen, da die Kälte aus dem Keller immer stark den Wohnraum abkühlte.
Diese Trennung wurde durch eine Mauer geschaffen, die nicht nur modern aussieht, sondern auch den Wunsch des Kunden erfüllt, Die Stufen wurden mit Fliesen verkleidet. An den Seitenwänden wurden Treppenlampen montiert, die über Bewegungsmelder gesteuert werden.
Tiled U-shaped Staircase Ideas and Designs
8
