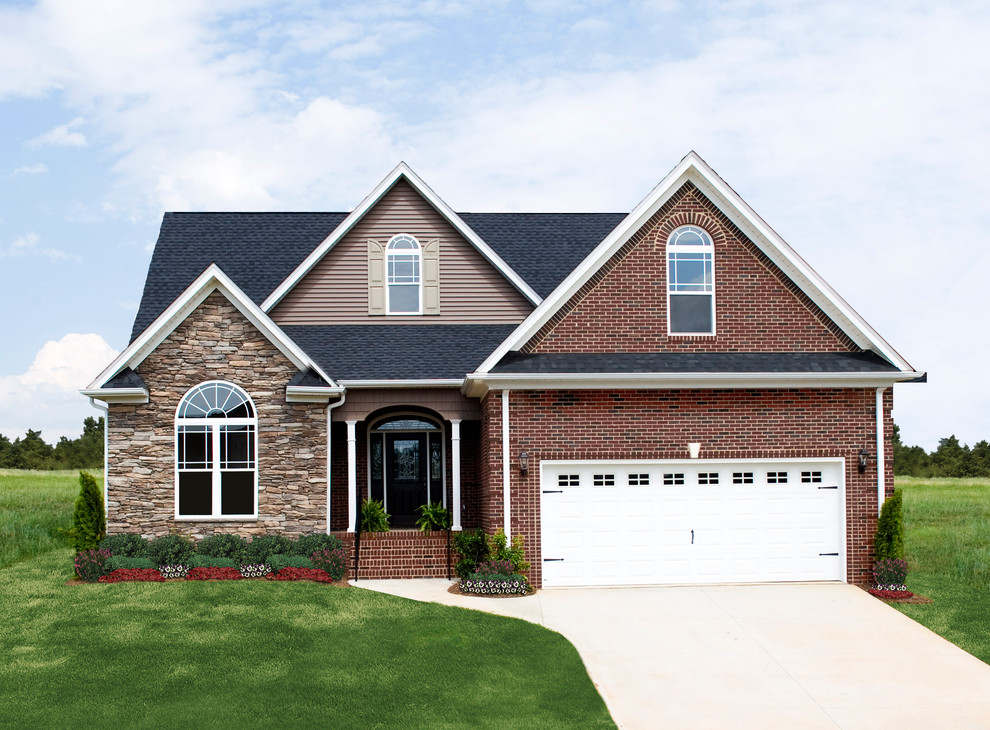
The Sterling - Plan #1073
This Traditional showcases two stately, which leads to the front door. Shutters and arches with keystones frame half-circle transoms, while low-maintenance siding and the front-entry garage add convenience.
The foyer’s tray ceiling creates an elegant entrance, which leads to the flexible study/bedroom, a secondary bedroom and the great room. Closet/storage space fills every nook: under the bonus room stairs, in the utility room and near every bedroom. A fireplace, cathedral ceiling and French doors highlight the great room.
Located in the quiet zone of the house, the master bedroom is designed to pamper. A French door grants outside access, while two walk-in closets and a private master bath complete the suite.
