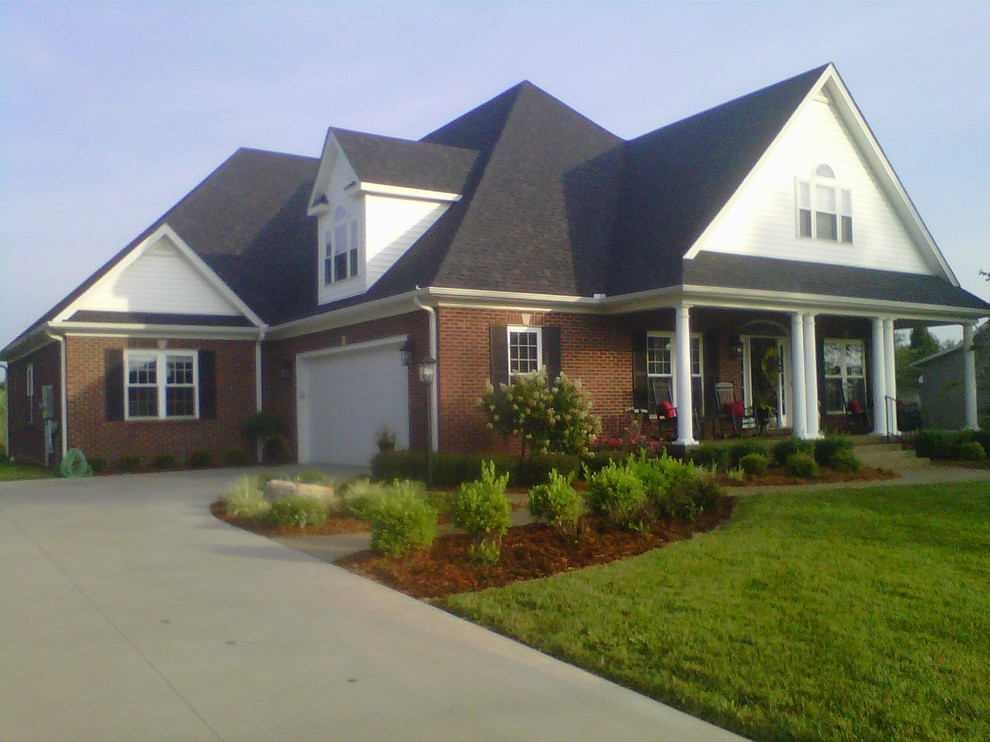
The Rosemary-Plan#1113
This unique footprint is designed for those who desire a little something different. The inviting façade extends past the garage and positions the secondary bedrooms in the rear of the home.
The interior layout boasts several exciting features. Tray ceilings crown the dining and great rooms, granting architectural interest in the formal entertaining rooms.
A large walk-in pantry and a smaller second pantry divide the dining room and kitchen, so trips for forgotten items are only a step away.
The breakfast room overlooks the great room and accesses a rear screen porch that is adjacent to a bigger uncovered porch. Perfect for outdoor entertaining, the two porches provide a comfortable way to enjoy the outdoors.
A cathedral ceiling accents the master suite and two walk-in closets ensure ample wardrobe space. A spacious master bath completes the elegant suite.

Boxwood along walkway