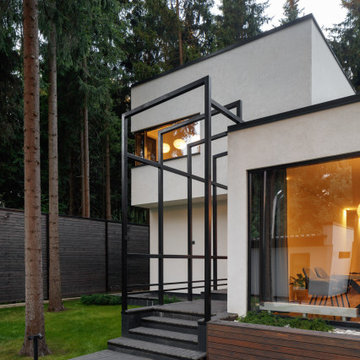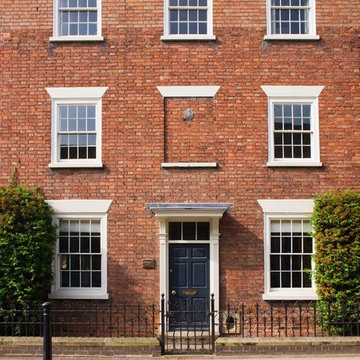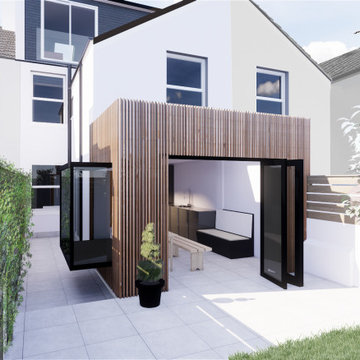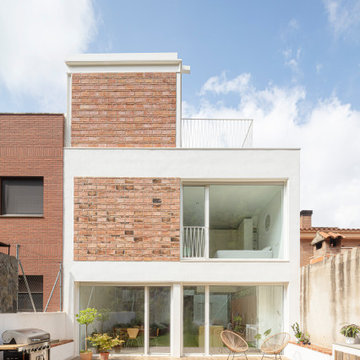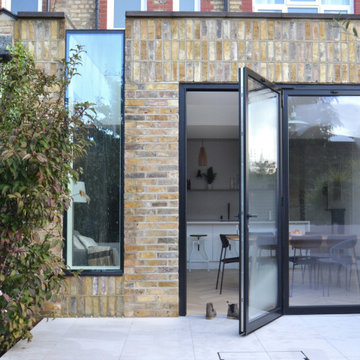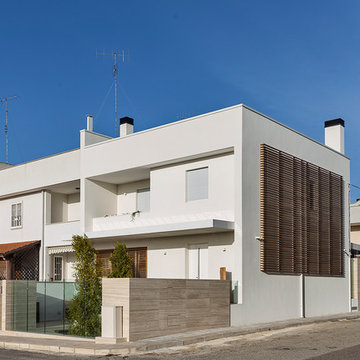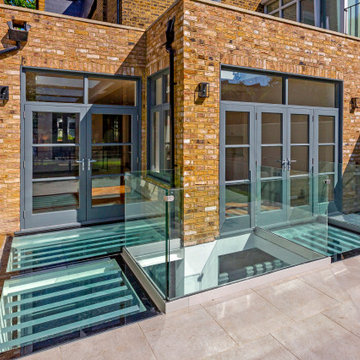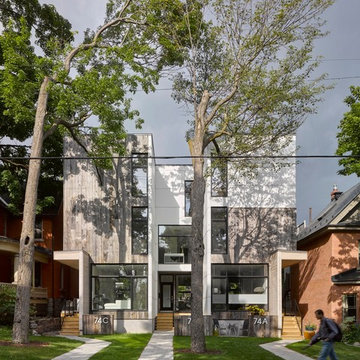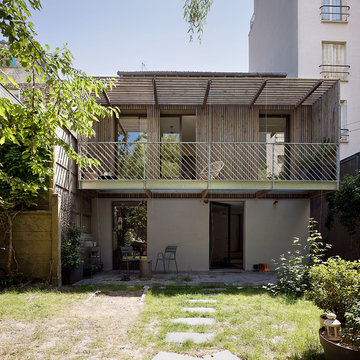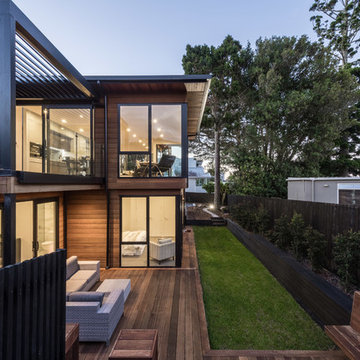Terraced House with a Flat Roof Ideas and Designs
Refine by:
Budget
Sort by:Popular Today
161 - 180 of 1,632 photos
Item 1 of 3
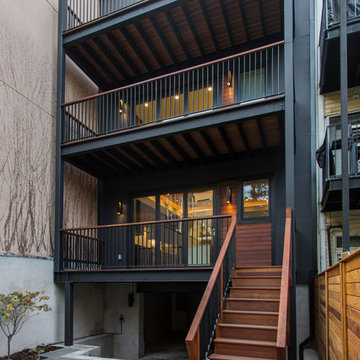
When this non-descript three-story brick row house was purchased by the client, it was stripped completely bare. The owner sought to add additional space, which was achieved by extending the rear of the home by a full 16 feet on the parlor, second and third levels. This not only provided roomier living spaces indoors, it created the opportunity to outfit each reconfigured floor with identical balconies. These outcroppings, finished with matte black railings and full NanaWall folding glass doors, provide the ideal outdoor space for relaxing and entertaining, while creating a harmonious uniformity to the rear façade.
A Grand ARDA for Renovation Design goes to
Dixon Projects
Design: Dixon Projects
From: New York, New York
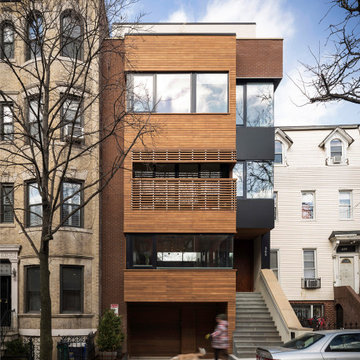
Street Facade Composition of Brick, Black Metal Panel, and Cedar Rainscreen
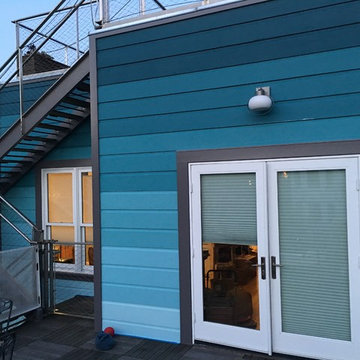
Home located in the heart of the Mission, San Francisco. Client wanted something colorful and not typical of paint colors you'd find on this style of home.
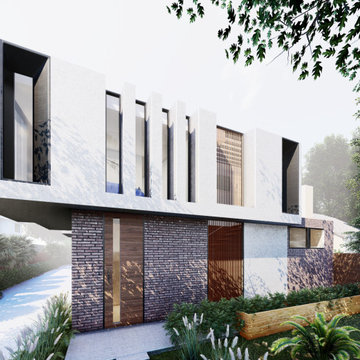
A brand new contemporary 3 unit Townhouses.
The front facade classic brick reflects the neighborhood character in the suburb, perfectly blending with concrete white render creating a timeless Architecture exterior.
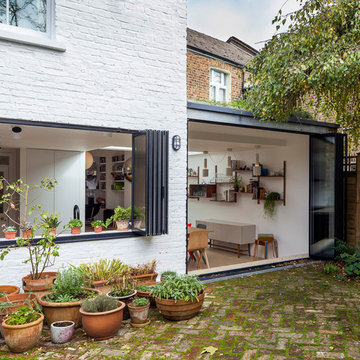
An award winning project to transform a two storey Victorian terrace house into a generous family home with the addition of both a side extension and loft conversion.
The side extension provides a light filled open plan kitchen/dining room under a glass roof and bi-folding doors gives level access to the south facing garden. A generous master bedroom with en-suite is housed in the converted loft. A fully glazed dormer provides the occupants with an abundance of daylight and uninterrupted views of the adjacent Wendell Park.
Winner of the third place prize in the New London Architecture 'Don't Move, Improve' Awards 2016
Photograph: Salt Productions
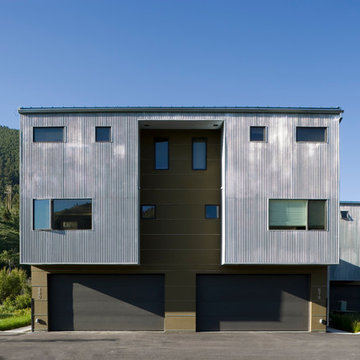
This mixed-income housing development on six acres in town is adjacent to national forest. Conservation concerns restricted building south of the creek and budgets led to efficient layouts.
All of the units have decks and primary spaces facing south for sun and mountain views; an orientation reflected in the building forms. The seven detached market-rate duplexes along the creek subsidized the deed restricted two- and three-story attached duplexes along the street and west boundary which can be entered through covered access from street and courtyard. This arrangement of the units forms a courtyard and thus unifies them into a single community.
The use of corrugated, galvanized metal and fiber cement board – requiring limited maintenance – references ranch and agricultural buildings. These vernacular references, combined with the arrangement of units, integrate the housing development into the fabric of the region.
A.I.A. Wyoming Chapter Design Award of Citation 2008
Project Year: 2009
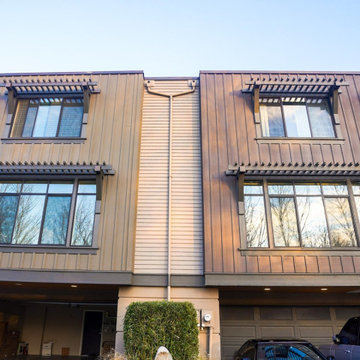
For this siding renovation, the new exterior features of the townhouse are made of deep earthy accent stucco that highlights the brown wood used as a siding panel extending to the back of the house. The house was also designed with a torch-down type of roof complementary to the stucco-Brownwood siding panel.
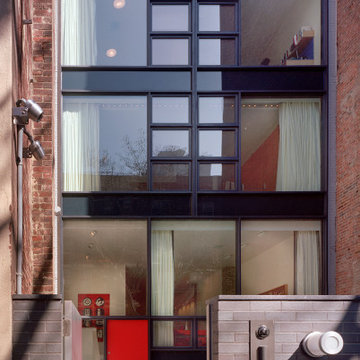
This rare 1950’s glass-fronted townhouse on Manhattan’s Upper East Side underwent a modern renovation to create plentiful space for a family. An additional floor was added to the two-story building, extending the façade vertically while respecting the vocabulary of the original structure. A large, open living area on the first floor leads through to a kitchen overlooking the rear garden. Cantilevered stairs lead to the master bedroom and two children’s rooms on the second floor and continue to a media room and offices above. A large skylight floods the atrium with daylight, illuminating the main level through translucent glass-block floors.
Terraced House with a Flat Roof Ideas and Designs
9
