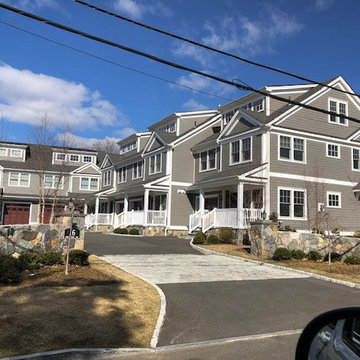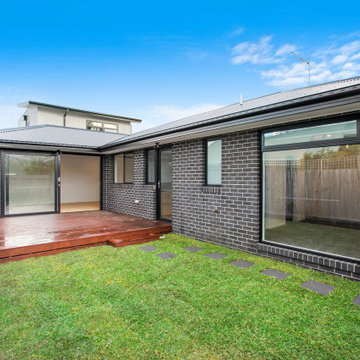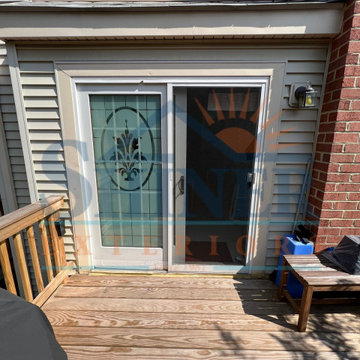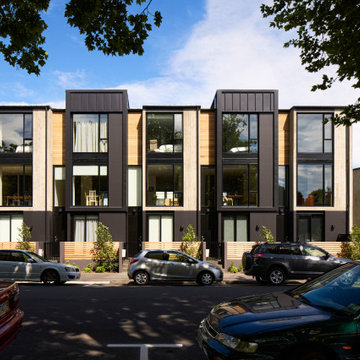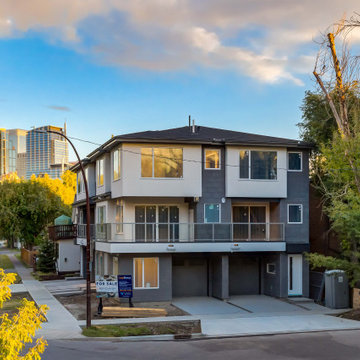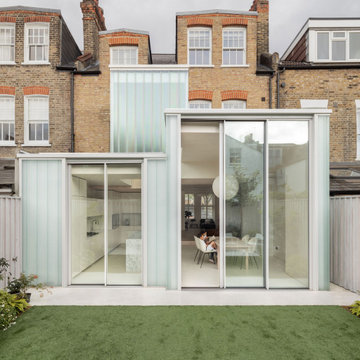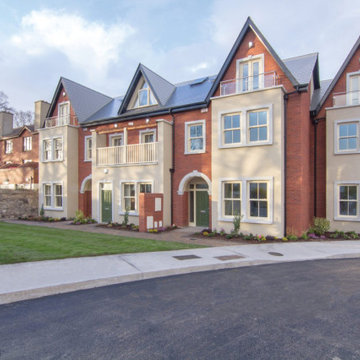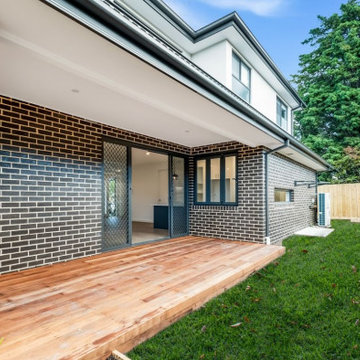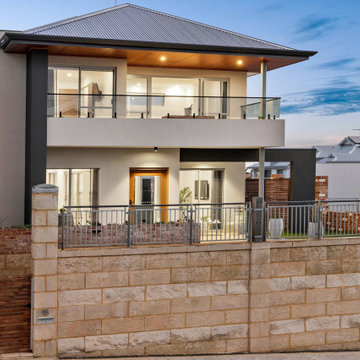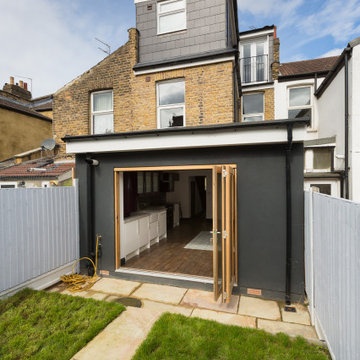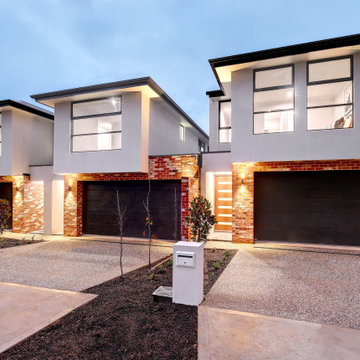Terraced House with a Black Roof Ideas and Designs
Refine by:
Budget
Sort by:Popular Today
161 - 180 of 241 photos
Item 1 of 3
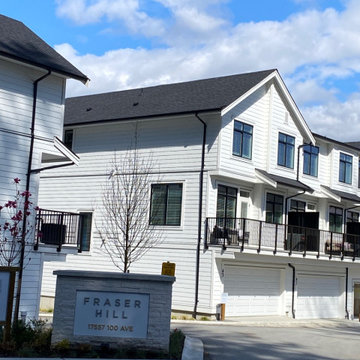
New roof replacement done by Homeguard Roofing & Renovations. All our work is up to par with any inspection to cover B.C Codes!
Give us a call at 604-308-1698 for a FREE no-obligation quote from our qualified professionals.
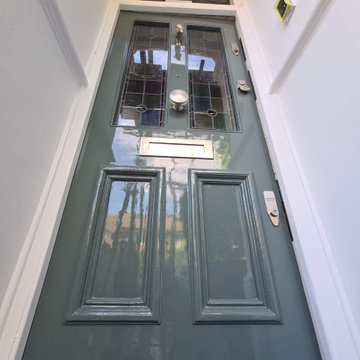
Full front exterior restoration, from windows to door !! With all dust free sanding system, hand painted High Gloss Front door by www.midecor.co.uk

Located in the quaint neighborhood of Park Slope, Brooklyn this row house needed some serious love. Good thing the team was more than ready dish out their fair share of design hugs. Stripped back to the original framing both inside and out, the house was transformed into a shabby-chic, hipster dream abode. Complete with quintessential exposed brick, farm house style large plank flooring throughout and a fantastic reclaimed entry door this little gem turned out quite cozy.
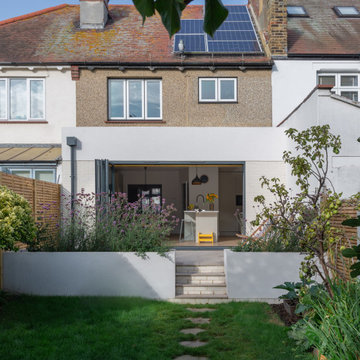
View of the rear extension showing the bi-folding doors opening up to create a flowing space between the inside and outside.
The raised beds and steps help frame the garden space and the sunny terrace all summer long.
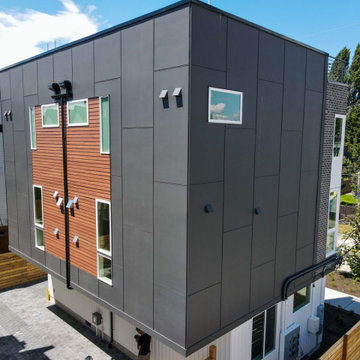
For the front part of this townhouse’s siding, the coal creek brick offers a sturdy yet classic look in the front, that complements well with the white fiber cement panel siding. A beautiful black matte for the sides extending to the back of the townhouse gives that modern appeal together with the wood-toned lap siding. The overall classic brick combined with the modern black and white color combination and wood accent for this siding showcase a bold look for this project.
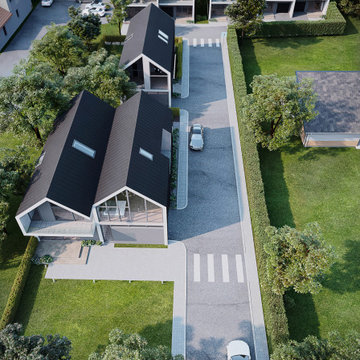
INNA 3D team had a great opportunity to do a 3D Architectural Visualizations for this amaizing project in Canada.
Client: Develeko Design & Build Ottawa
https://develeko.com/
Inner space design collective.
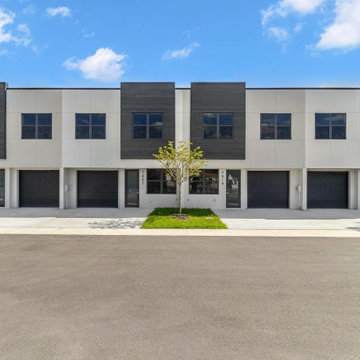
Embrace a sleek and contemporary lifestyle. This modern haven boasts an open floor plan, perfect for entertaining or comfortable family living. The chef's kitchen features stainless steel appliances and custom cabinetry, creating a space that inspires culinary creations. Luxurious touches continue in the master bathroom with its floor-to-ceiling tiled shower.
Convenience is key with this central Tampa location. Enjoy easy access to shops, restaurants, entertainment, and major highways for effortless commuting. You'll also love being close to the airport, ideal for frequent flyers or those who cherish easy travel access. Live a low-maintenance lifestyle with included internet, groundskeeping, and trash services, giving you more time to focus on what matters most.
This modern oasis is perfect for professionals, couples, or small families who crave a vibrant Tampa Bay experience. Don't miss your chance to live in style!
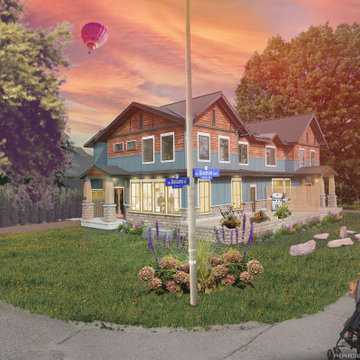
A corner view of 3 Bassano, as seen from Granton Avenue and Bassano street. The architectural treatment of this corner was paramount in the buildings internal function. This desire to achieve curb appeal ended up giving the building it's distinctive shape and better justified the pulled back for for both floors.
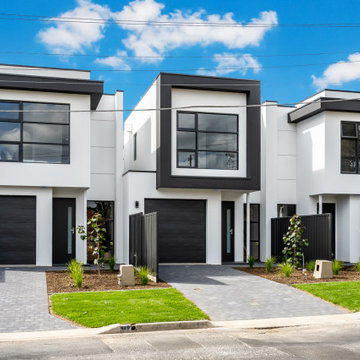
Modern bright and clean lined townhouses boasting 3 bedrooms, 2.5 Bathrooms and substantial living areas in a compact narrow site of only 6m wide each.
Terraced House with a Black Roof Ideas and Designs
9
