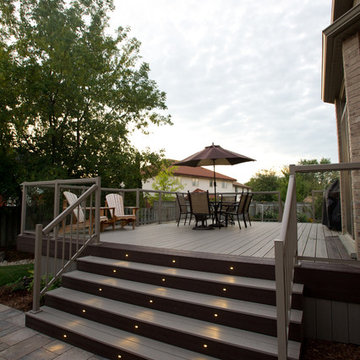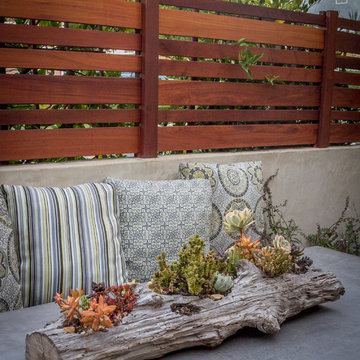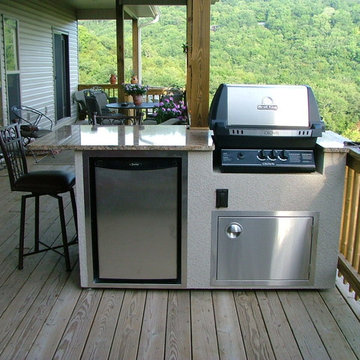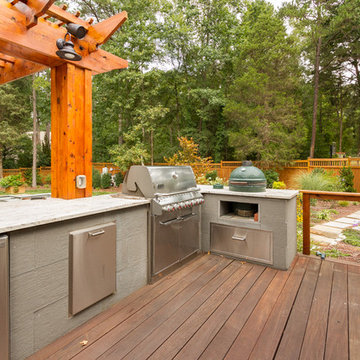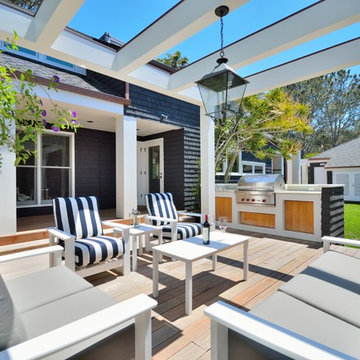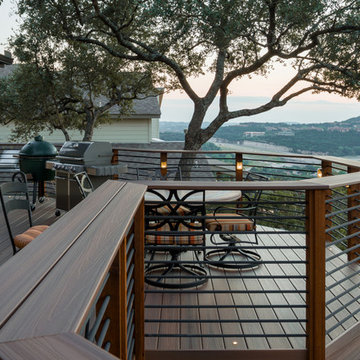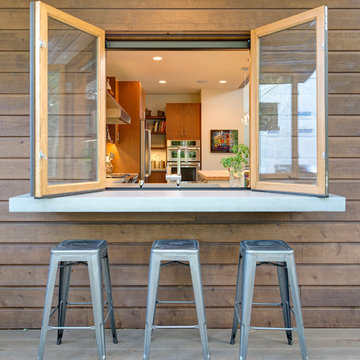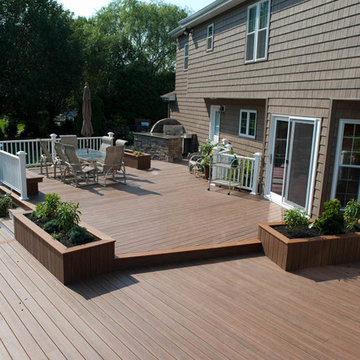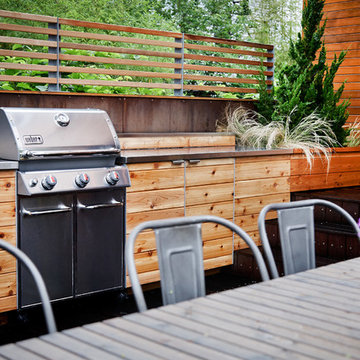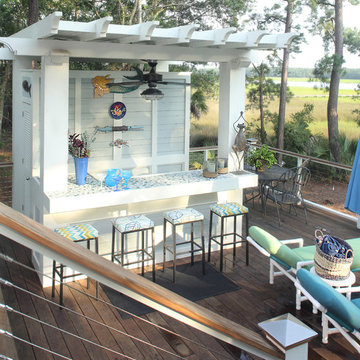Terrace with an Outdoor Kitchen Ideas and Designs
Refine by:
Budget
Sort by:Popular Today
41 - 60 of 6,399 photos
Item 1 of 2
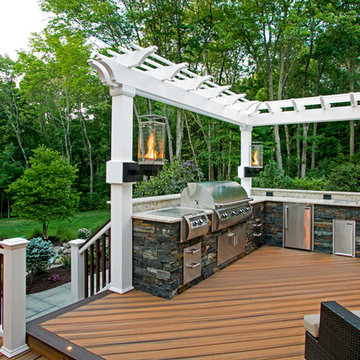
TrexPro JR Freed Custom Decks of Pennsburg, Pa., built the total package for these homeowners, with a Trex Transcend deck in Havana Gold and Trex Transcend railing in Classic White and Vintage Lantern. This deck also features Trex Outdoor Storage in Spiced Rum, Trex Fascia and Trex Deck Lighting.
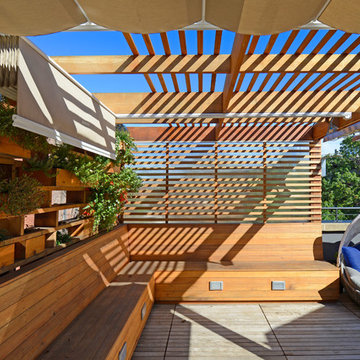
http://www.architextual.com/built-work#/2013-11/
A view of the benches, overhead screening and plant wall.
Photography:
michael k. wilkinson

Edmund Studios Photography.
A pass-through window makes serving from the kitchen to the deck easy.
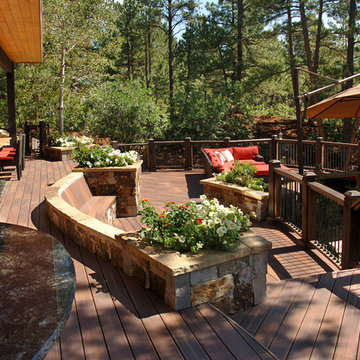
This wooded deck retreat features composite decking material by Fiberon, shown here in the Horizon line in 'Ipe'. The Ipe color reflects the beauty of natural and exotic hardwoods, complete with subtle streaking and varied wood grain patterns. Fiberon hidden fasteners were also used to create a polished, seamless deck surface.
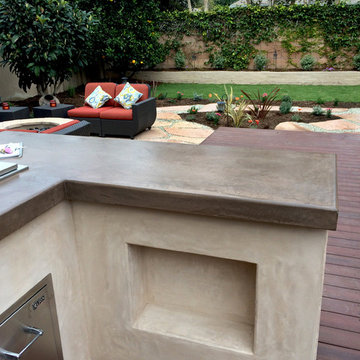
West LA back garden that once was a an old wooden deck and some grass...now, an outdoor kitchen, bar, firepit, outdoor dining deck area, flagstone patio and flowery garden.
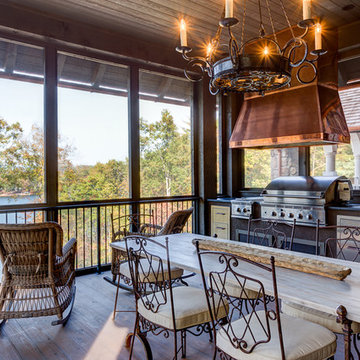
Influenced by English Cotswold and French country architecture, this eclectic European lake home showcases a predominantly stone exterior paired with a cedar shingle roof. Interior features like wide-plank oak floors, plaster walls, custom iron windows in the kitchen and great room and a custom limestone fireplace create old world charm. An open floor plan and generous use of glass allow for views from nearly every space and create a connection to the gardens and abundant outdoor living space.
Kevin Meechan / Meechan Architectural Photography
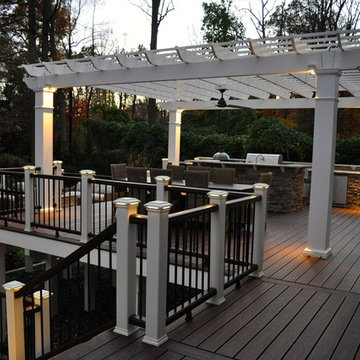
Ground view of deck. Outwardly visible structural elements are wrapped in pVC. Photo Credit: Johnna Harrison
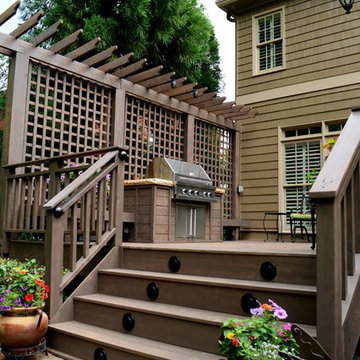
Whole exterior renovation! Stucco to wood paneling siding, screened porch and deck!
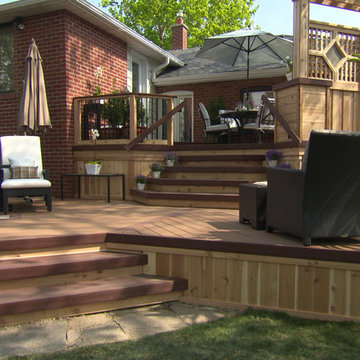
Designed by Paul Lafrance and built on HGTV's "Decked Out" episode, "The Deck With Levels".
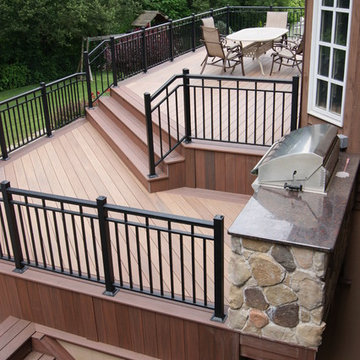
The original multiple decks and elevated patio blocked the pool and fractured the space. This design creates an elegant progression from the home’s interior to poolside. The wide stairs oriented towards the pool provide pool views from the entire deck. The interior level provides for relaxed seating and dining with the magnificence of nature. The descent of a short group of stairs leads to the outdoor kitchen level. The barbeque is bordered in stone topped with a countertop of granite. The outdoor kitchen level is positioned for easy access midway from either the pool or interior level. From the kitchen level an additional group of stairs flow down to the paver patio surrounding the pool. Also incorporated is a downstairs entry and ample space for storage beneath the deck sourced through an access panel. The design connects the interior to poolside by means of a rich and functional outdoor living design.
Terrace with an Outdoor Kitchen Ideas and Designs
3
