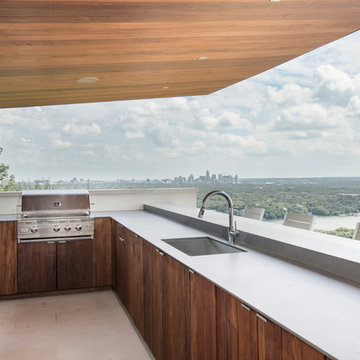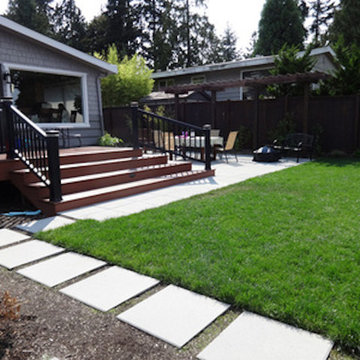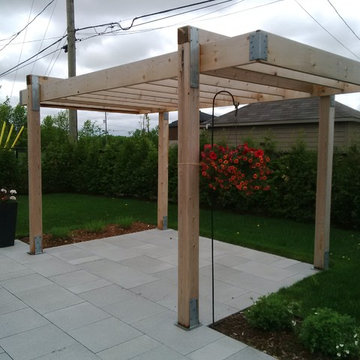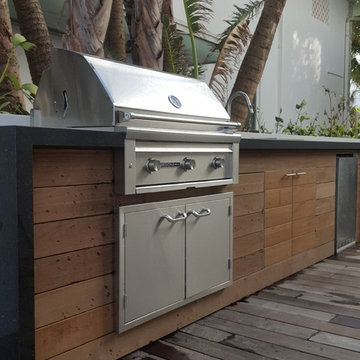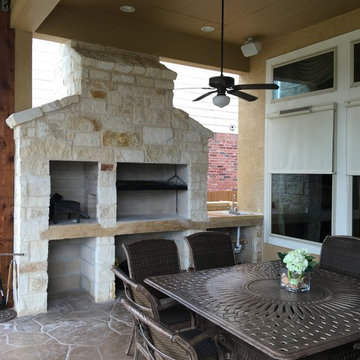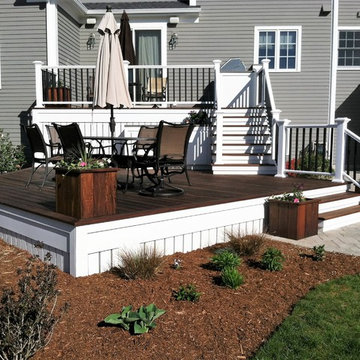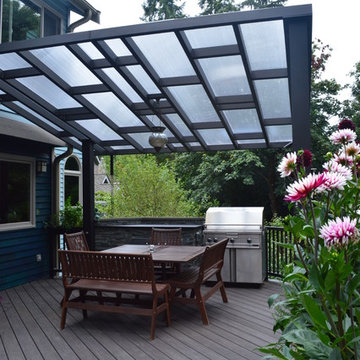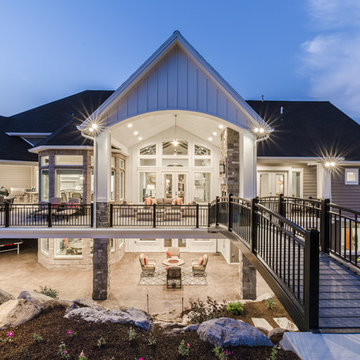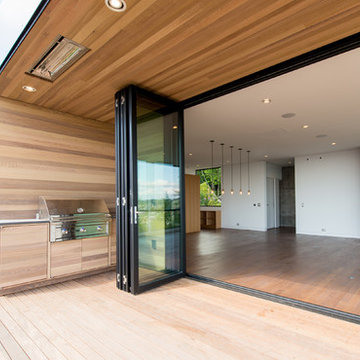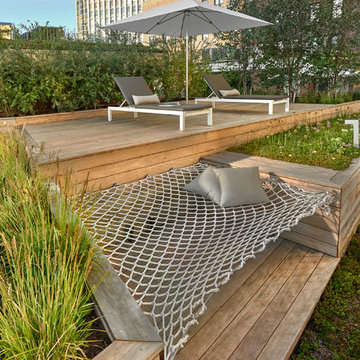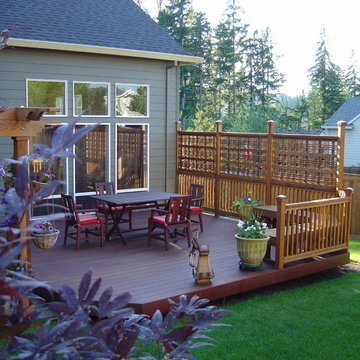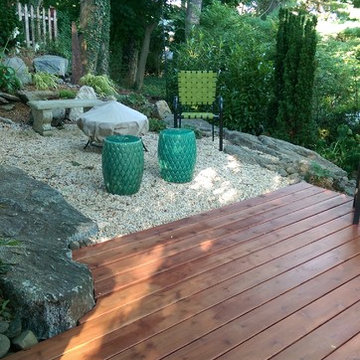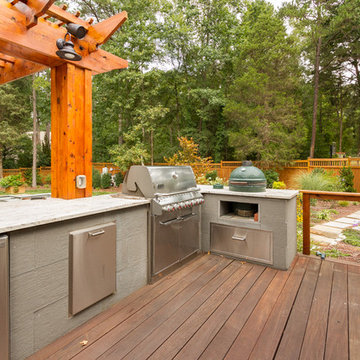Terrace with an Outdoor Kitchen and a Living Wall Ideas and Designs
Refine by:
Budget
Sort by:Popular Today
21 - 40 of 7,021 photos
Item 1 of 3
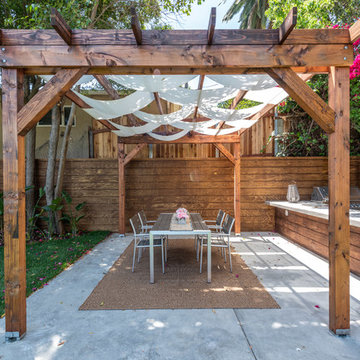
Located in Studio City's Wrightwood Estates, Levi Construction’s latest residency is a two-story mid-century modern home that was re-imagined and extensively remodeled with a designer’s eye for detail, beauty and function. Beautifully positioned on a 9,600-square-foot lot with approximately 3,000 square feet of perfectly-lighted interior space. The open floorplan includes a great room with vaulted ceilings, gorgeous chef’s kitchen featuring Viking appliances, a smart WiFi refrigerator, and high-tech, smart home technology throughout. There are a total of 5 bedrooms and 4 bathrooms. On the first floor there are three large bedrooms, three bathrooms and a maid’s room with separate entrance. A custom walk-in closet and amazing bathroom complete the master retreat. The second floor has another large bedroom and bathroom with gorgeous views to the valley. The backyard area is an entertainer’s dream featuring a grassy lawn, covered patio, outdoor kitchen, dining pavilion, seating area with contemporary fire pit and an elevated deck to enjoy the beautiful mountain view.
Project designed and built by
Levi Construction
http://www.leviconstruction.com/
Levi Construction is specialized in designing and building custom homes, room additions, and complete home remodels. Contact us today for a quote.
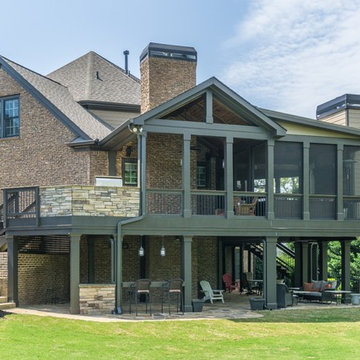
Gable screen porch with an open deck and watertight system. Outdoor kitchen with flagstone patio.
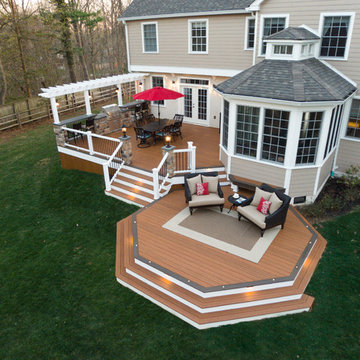
This custom outdoor living space is built using TImberTech Teak decking and white radiance rail. The space showcases a custom built in grill and bar area with a vinyl pergola above. The project also features an octagon with wrap around steps in a lower level. The space has an extensive lighting package that includes deck lights, riser lights and, lantern lights. The Keystone Team completed this project in December 2015.
Photography by: Keystone Custom Decks
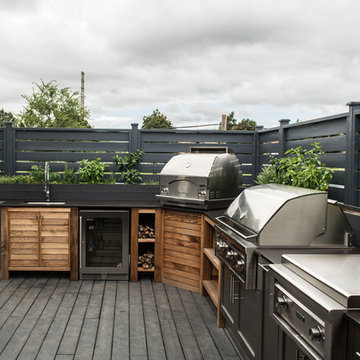
The dream outdoor kitchen has the functionality of stainless steel with the warmth of wood, as shown in the Bonfire kitchen we designed for events and demonstrations. Classic shaker doors help soften the transition between the metal and wood, making a wonderfully integrated downtown kitchen with an incredible diversity of equipment built in.
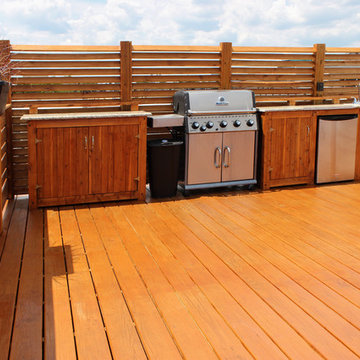
Fully functional grill station and prep kitchen features hot and cold running water, electrical outlets, a repurposed granite countertop and permanent outdoor refrigerator. The storage cabinets were custom-milled out of a felled cedar on our lead carpenter's farm.
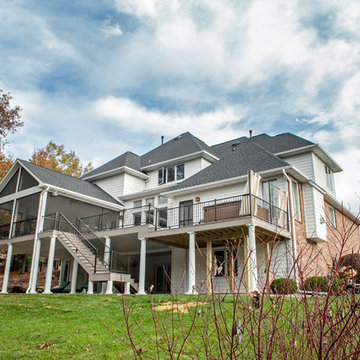
Kliethermes Homes & Remodeling Inc.
Azek composite decking with screen porch, outdoor kitchen and hot tub
Terrace with an Outdoor Kitchen and a Living Wall Ideas and Designs
2
