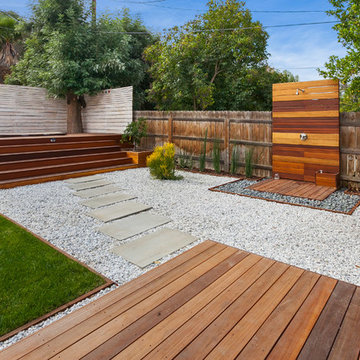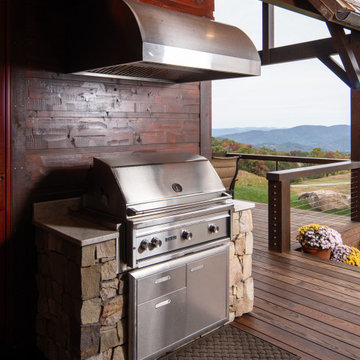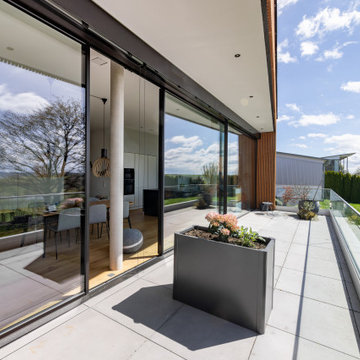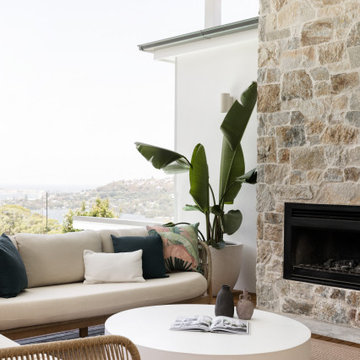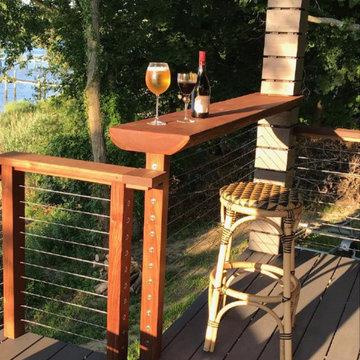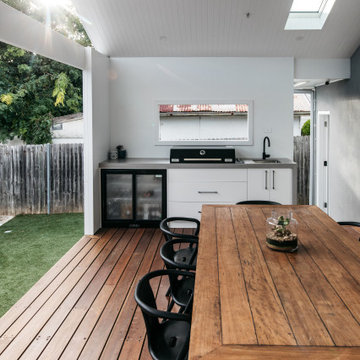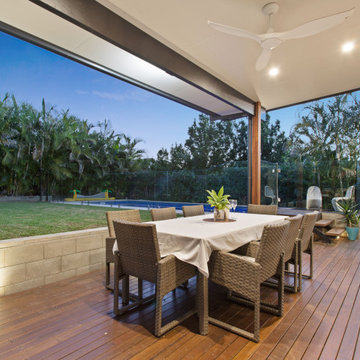Terrace with an Awning and a Roof Extension Ideas and Designs
Refine by:
Budget
Sort by:Popular Today
1 - 20 of 20,287 photos
Item 1 of 3

Edmund Studios Photography.
A pass-through window makes serving from the kitchen to the deck easy.

E2 Homes
Modern ipe deck and landscape. Landscape and hardscape design by Evergreen Consulting.
Architecture by Green Apple Architecture.
Decks by Walk on Wood
Photos by Harvey Smith

We reused the existing hot tub shell recessing it to a height of 18" above the deck for easy and safe transfer in and out to the tub. The privacy screening is a combination of our powder coated aluminum railing for the frame and the inserts are cedar panels that match the siding detail on the beach cabin. The free standing patio cover overhead is bronze colored powder coated aluminum with bronze tint acrylic panels. The decking is Wolf PVC which was also used to build a new tub surround. All the products used for this project can very easily be kept clean with soap and water.
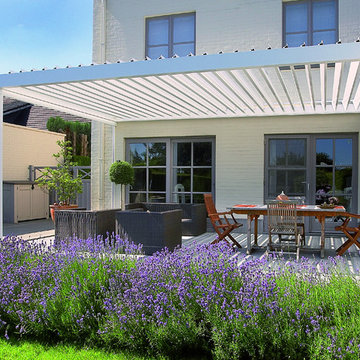
Schützen Sie sich vor übermäßiger Sonneneinstrahlung, Regen, Wind oder Kälte. Sie werden es nicht bereuen!
Diese stilvolle Terrassenüberdachung mit einem flachen, wasserabweisenden Sonnenschutzdach mit Alu Lamellen verwandelt Ihre Terrasse zu einem angenehmen Außenbereich, das ganze Jahr hindurch. Dank der einfachen Bedienung und der geräuschlosen Verstellfunktion der Lamellendach erzielen Sie im Handumdrehen den idealen Lichteinfall und die gewünschte Lüftung.
Genießen Sie optimalen Wohnkomfort, bei jedem Wetter!
Wenn Sie die Lamellen der überdachung bei Regen schließen, ist zusätzlicher Regenschutz gewährleistet. Die patentierten Lamellen sind so konzipiert, dass das Regenwasser nach einem Schauer beim Öffnen der Lamellen zur Seite abfließt, sodass die Terrassenmöbel geschützt bleiben.
Die Seiten können mit beweglichen Wandelementen ausgestattet werden, die zusätzlichen Schutz bieten.
Ausgezeichneter Gebrauchskomfort!
Dank verschiedener Optionen kann die Terrasse oder Garten von frühmorgens bis spätabends genutzt werden. So kreiert man praktisch einen weiteren Wohnraum. Unter der Überdachung können Beleuchtungs- und Heizelemente und Lautsprecher angebracht werden.
Ein Regen- und ein Windsensor sorgen für zusätzlichen Gebrauchskomfort.

The Club Woven by Summer Classics is the resin version of the aluminum Club Collection. Executed in durable woven wrought aluminum it is ideal for any outdoor space. Club Woven is hand woven in exclusive N-dura resin polyethylene in Oyster. French Linen, or Mahogany. The comfort of Club with the classic look and durability of resin will be perfect for any outdoor space.
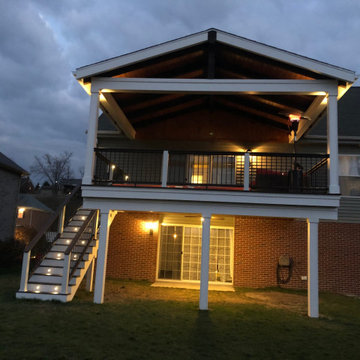
This covered deck offers total comfort with beautiful views. Made with Trex decking, a stained cedar ceiling, and a finished under deck, this build is perfect for any home.
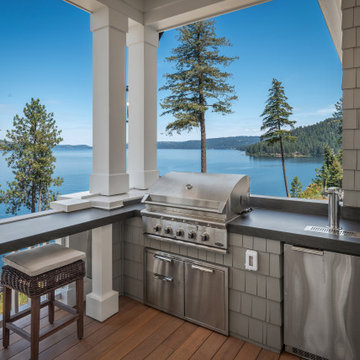
Deck off of the great room with heaters tv's and amazing views. BBQ and dual beer keg with sunset bar.
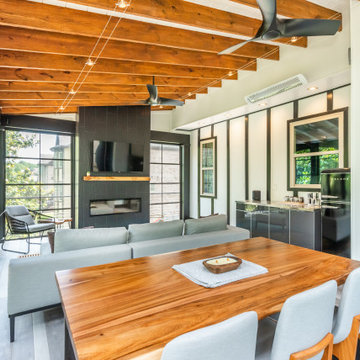
Convert the existing deck to a new indoor / outdoor space with retractable EZ Breeze windows for full enclosure, cable railing system for minimal view obstruction and space saving spiral staircase, fireplace for ambiance and cooler nights with LVP floor for worry and bug free entertainment
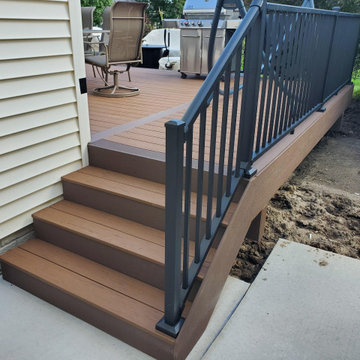
I have worked for many past years with this homeowner. This year they were ready for a new deck and design. The goals of this deck was to create useful outdoor living areas and minimize the amount of railing. Another goal was to be maintenance free with a possible roof addition later. We came up with a few designs and then chose one that had 2 levels. The upper level was designed for a future roof for next year to be built on for Summer Shade. The lower level was designed close to the ground without railing. Because of no rail – we did add some deck dot lights around the border so in the evening – you can see the edge of the deck for safety purposes. The product that was chosen was Timbertech’s PVC Capped Composite Decking in the Terrain Series. Colors were Brown Oak for the main and then accented with Rustic Elm. The railing was Westbury’s Full Aluminum Railing (Tuscany Series) in the black color. We then added lighting on all of the steps as well as on top of the picture frame border of the lower deck. This deck turned out great. This late Winter/Early Spring, we will be building a roof above – pictures to come after completion.
Part 2 of this project we did in Spring of the next year. We built a new Roof over the main deck with an aluminum ceiling. This project turned out great and even matches the 3D Schematic!

Careful planning brought together all the elements of an enjoyable outdoor living space: plenty of room for comfortable seating, a new roof overhang with built-in heaters for chilly nights, and plenty of access to the season’s greenery.
Photo by Meghan Montgomery.

Outdoor kitchen with built-in BBQ, sink, stainless steel cabinetry, and patio heaters.
Design by: H2D Architecture + Design
www.h2darchitects.com
Built by: Crescent Builds
Photos by: Julie Mannell Photography
Terrace with an Awning and a Roof Extension Ideas and Designs
1


