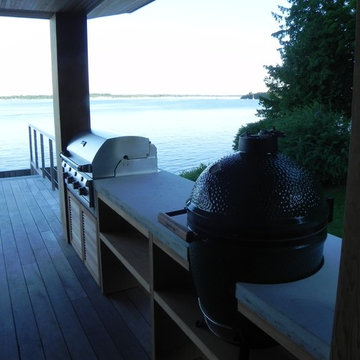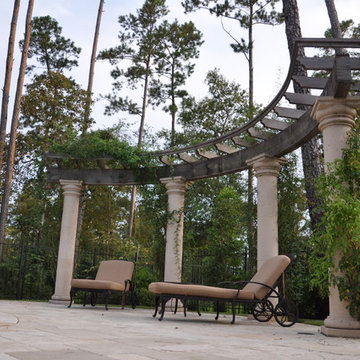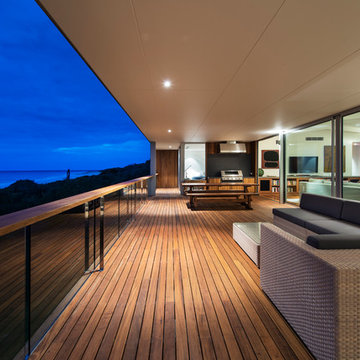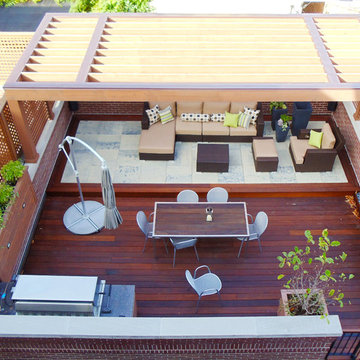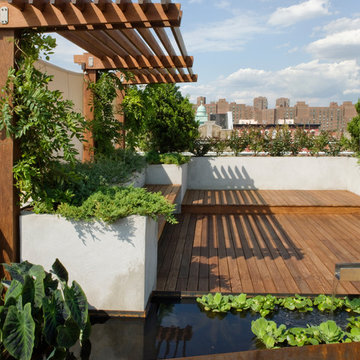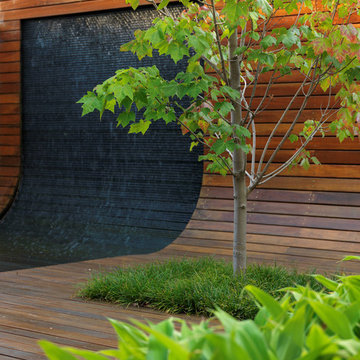Terrace with a Water Feature and an Outdoor Kitchen Ideas and Designs
Refine by:
Budget
Sort by:Popular Today
41 - 60 of 7,929 photos
Item 1 of 3
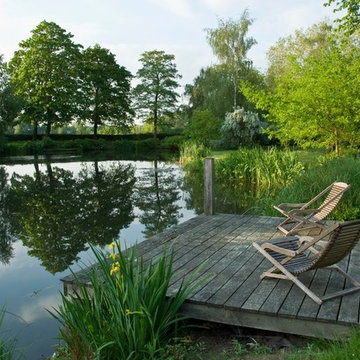
Garden designed by Ian Smith MSGD. Winner of the SGD Grand Award 2014
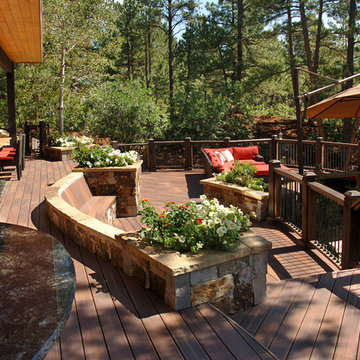
This wooded deck retreat features composite decking material by Fiberon, shown here in the Horizon line in 'Ipe'. The Ipe color reflects the beauty of natural and exotic hardwoods, complete with subtle streaking and varied wood grain patterns. Fiberon hidden fasteners were also used to create a polished, seamless deck surface.
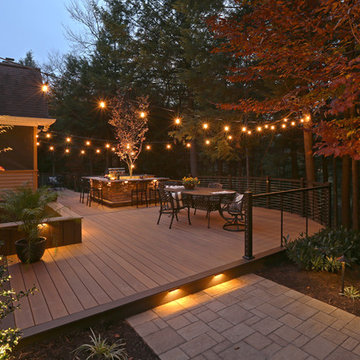
The homeowners wanted an integrated, open outdoor space for entertainment and grilling. It had to look great from the inside of their home and offer the feel of a private wooded retreat; yet be functional.

Whole exterior renovation! Stucco to wood paneling siding, screened porch and deck!
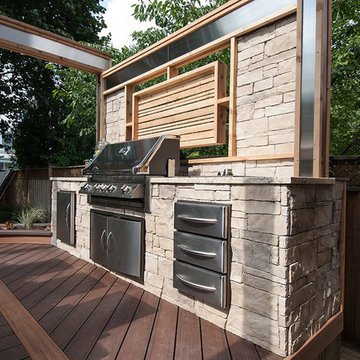
Designed by Paul Lafrance and built on HGTV's "Decked Out" episode, "The BBQ Deck".
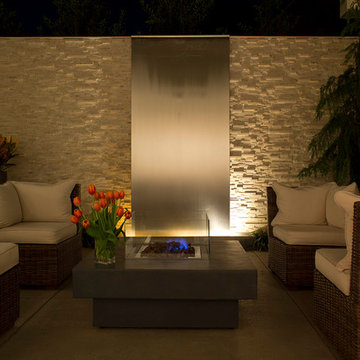
An enclosed exterior lanai uses aZurastone as the main design element in a stunning water feature.
Please visit http://azurastoneworks.com to view more commercial and residential installation images or to find a showroom near you.
If there is not a showroom near you, please contact us at sales@azurastoneworks.com
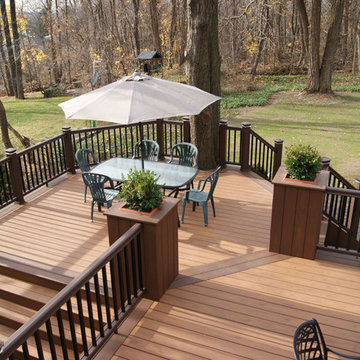
Multiple levels create different vignettes for family and guests to spread out into. It also creates lots of opportunities for decorating the space on this PVC deck with double picture frame border and surrounding hardscape patios and seat walls.
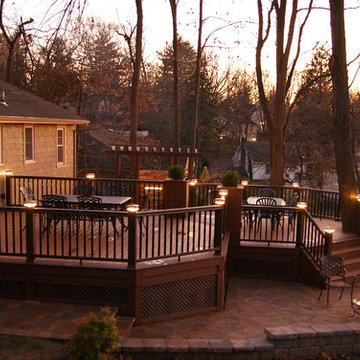
Multiple levels create different vignettes for family and guests to spread out into. It also creates lots of opportunities for decorating the space on this PVC deck with double picture frame border and surrounding hardscape patios and seat walls. Stairs cascade down to lower level. Deck has solid skirting facing patio. The lighted rails in concert with the liquid light of the water fall give a special night time ambiance to this space
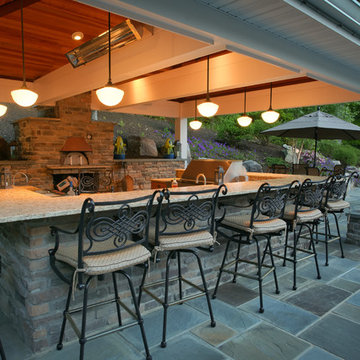
Landscaping done by Annapolis Landscaping ( www.annapolislandscaping.com)
Patio done by Beautylandscaping (www.beautylandscaping.com)
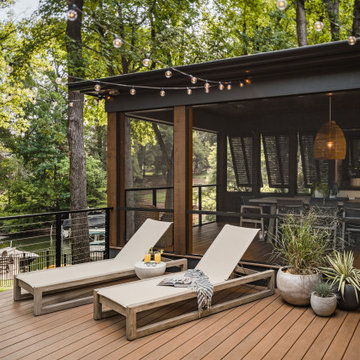
The outdoor sundeck leads off of the indoor living room and is centered between the outdoor dining room and outdoor living room. The 3 distinct spaces all serve a purpose and all flow together and from the inside. String lights hung over this space bring a fun and festive air to the back deck.
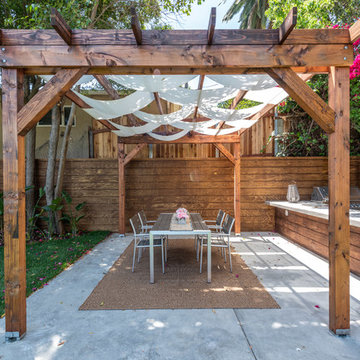
Located in Studio City's Wrightwood Estates, Levi Construction’s latest residency is a two-story mid-century modern home that was re-imagined and extensively remodeled with a designer’s eye for detail, beauty and function. Beautifully positioned on a 9,600-square-foot lot with approximately 3,000 square feet of perfectly-lighted interior space. The open floorplan includes a great room with vaulted ceilings, gorgeous chef’s kitchen featuring Viking appliances, a smart WiFi refrigerator, and high-tech, smart home technology throughout. There are a total of 5 bedrooms and 4 bathrooms. On the first floor there are three large bedrooms, three bathrooms and a maid’s room with separate entrance. A custom walk-in closet and amazing bathroom complete the master retreat. The second floor has another large bedroom and bathroom with gorgeous views to the valley. The backyard area is an entertainer’s dream featuring a grassy lawn, covered patio, outdoor kitchen, dining pavilion, seating area with contemporary fire pit and an elevated deck to enjoy the beautiful mountain view.
Project designed and built by
Levi Construction
http://www.leviconstruction.com/
Levi Construction is specialized in designing and building custom homes, room additions, and complete home remodels. Contact us today for a quote.
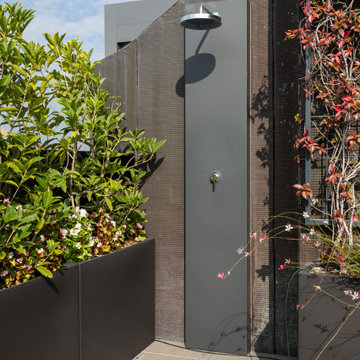
doccia in terrazzo, rubinetteria Fantini
Il sistema di tubazioni è nascosta dentro un carter in metallo verniciato.

This unique design wastes not an inch of the trailer it's built on. The shower is constructed in such a way that it extends outward from the rest of the bathroom and is supported by the tongue of the trailer.
This tropical modern coastal Tiny Home is built on a trailer and is 8x24x14 feet. The blue exterior paint color is called cabana blue. The large circular window is quite the statement focal point for this how adding a ton of curb appeal. The round window is actually two round half-moon windows stuck together to form a circle. There is an indoor bar between the two windows to make the space more interactive and useful- important in a tiny home. There is also another interactive pass-through bar window on the deck leading to the kitchen making it essentially a wet bar. This window is mirrored with a second on the other side of the kitchen and the are actually repurposed french doors turned sideways. Even the front door is glass allowing for the maximum amount of light to brighten up this tiny home and make it feel spacious and open. This tiny home features a unique architectural design with curved ceiling beams and roofing, high vaulted ceilings, a tiled in shower with a skylight that points out over the tongue of the trailer saving space in the bathroom, and of course, the large bump-out circle window and awning window that provides dining spaces.
Terrace with a Water Feature and an Outdoor Kitchen Ideas and Designs
3

