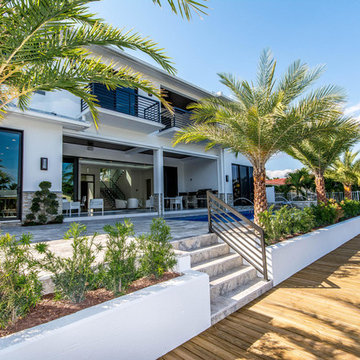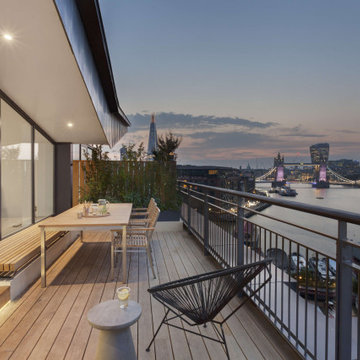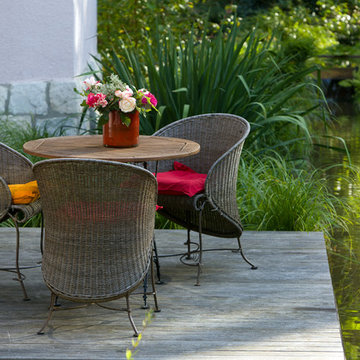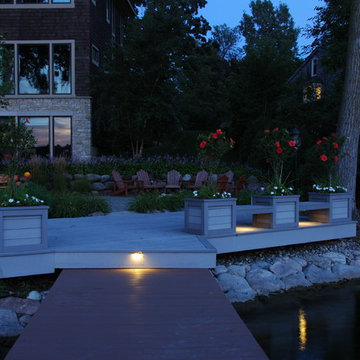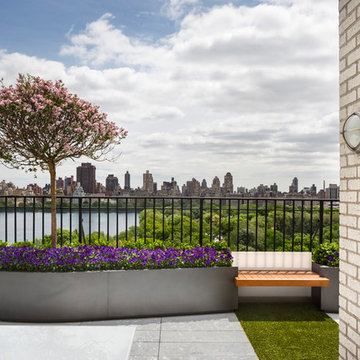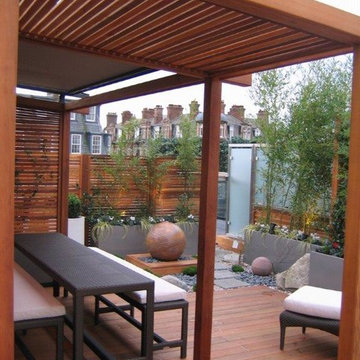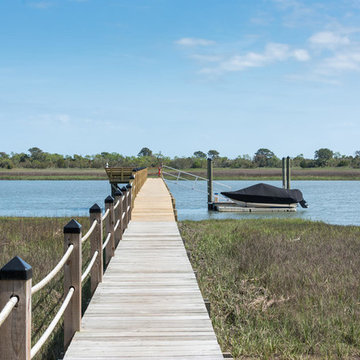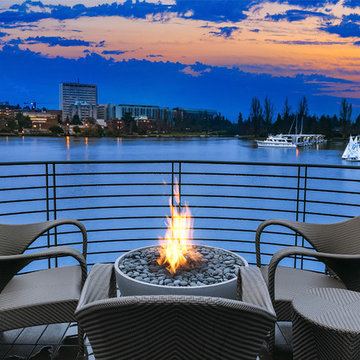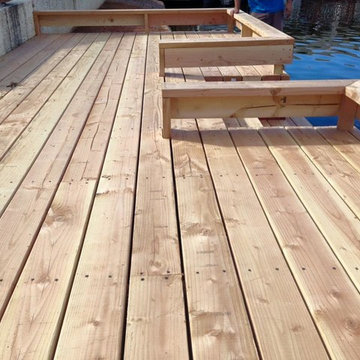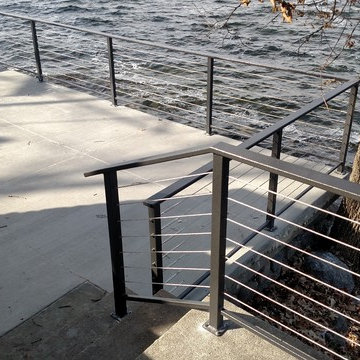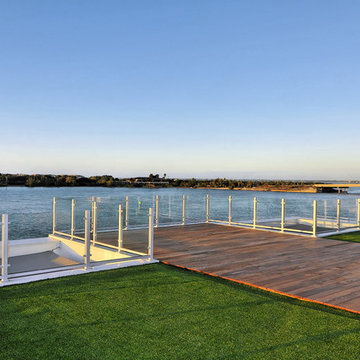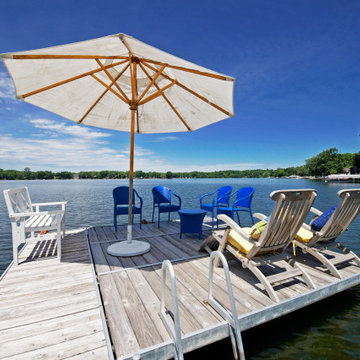Terrace with a Water Feature and a Dock Ideas and Designs
Refine by:
Budget
Sort by:Popular Today
161 - 180 of 2,938 photos
Item 1 of 3
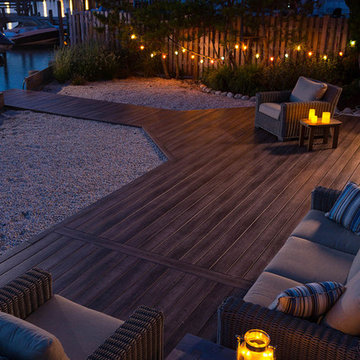
Zuri Decking in Weathered Gray
Photo Provided Courtesy of Royal Building Products
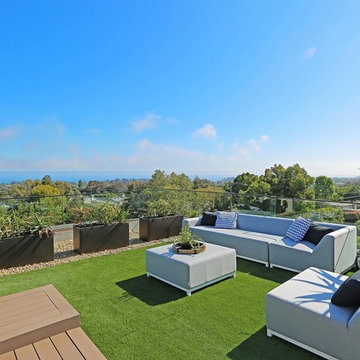
Architect: Nadav Rokach
Interior Design: Eliana Rokach
Contractor: Building Solutions and Design, Inc
Staging: Rachel Leigh Ward/ Meredit Baer
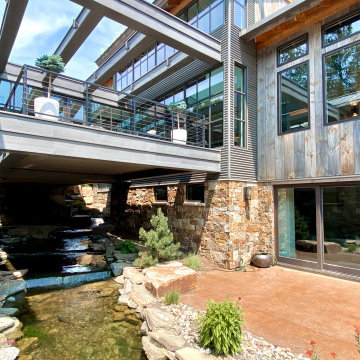
Modern Montana in Afton Minnesota by James McNeal & Angela Liesmaki-DeCoux, Architects and Designers at JMAD - James McNeal Architecture & Design. Detailed, creative architecture firm specializing in enduring artistry & high-end luxury commercial & residential design. Architectural photography, architect portfolio. Dream house inspiration, custom homes, mansion, luxurious lifestyle. Rustic lodge vibe, sustainable. Front exterior entrance, reclaimed wood, metal roofs & siding. Connection with the outdoors, biophilic, natural materials.Outdoor living spaces, outdoor dining area, grilling area, outdoor kitchen, backyard pool, trout pond, fishing pond, dream backyard, patio, deck, indoor-outdoor living.
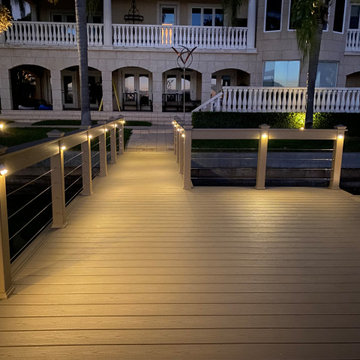
Large redecking project. Old decking pulled and Trex composite decking laid on existing dock frame. Custom railing.
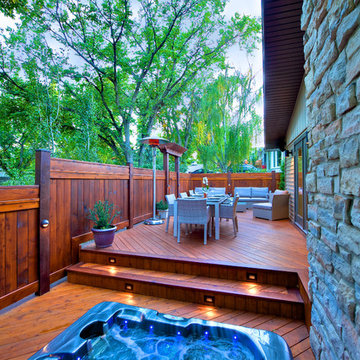
From Drab to Fab this NW Calgary family home showcases the finest in design and craftsmanship. The large outdoor deck wraps the south and west facades of the home. Allowing the homeowners plenty of space for outdoor entertaining and lounging. The abundant use of outdoor lighting ensures that the party can continue long after mother nature goes to bed for the night.
Photo credit: Jamen Rhodes
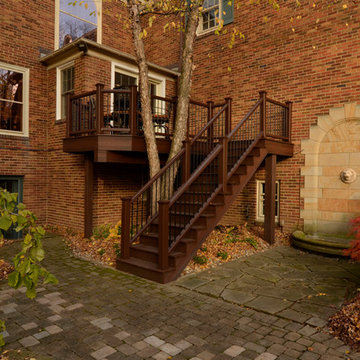
Architecture by: Harmoni Designs, LLC.
Photographer: Harmoni Designs, LLC
The deck was carefully designed and laid out to preserve the existing tree. The deck and staircase wraps the tree, giving the homeowners the feeling of dining in a tree house.
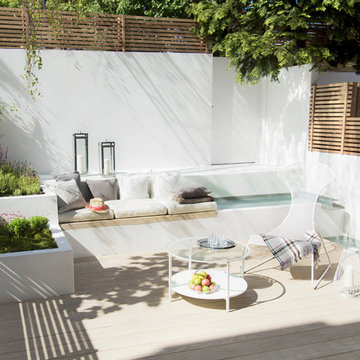
Cedar batten fencing tops paint and render blockwork walls to the perimeter of the Central London garden oasis. A perimeter rill and cascading water feature circles the composite timber deck whilst a compact english country garden adds a splash of colour to the foot of a mature silver birch tree.
Photography By Pawel Regdosz
© SigmaLondon
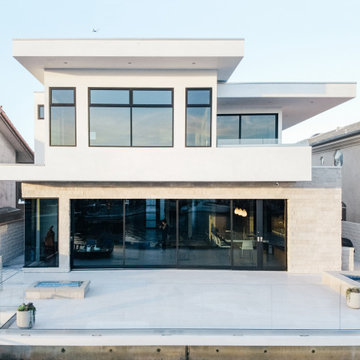
multi-slide door system open to an expansive rear deck with fireplace, spa and dock access
Terrace with a Water Feature and a Dock Ideas and Designs
9
