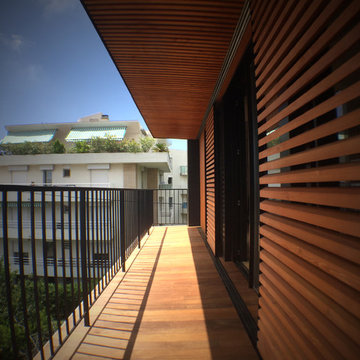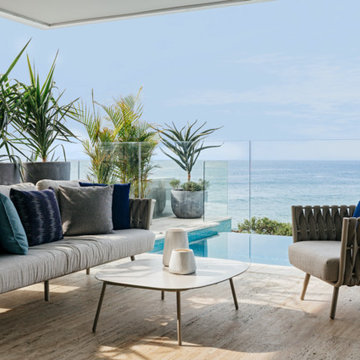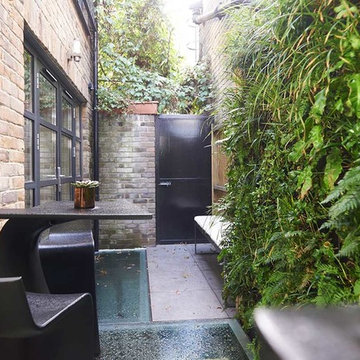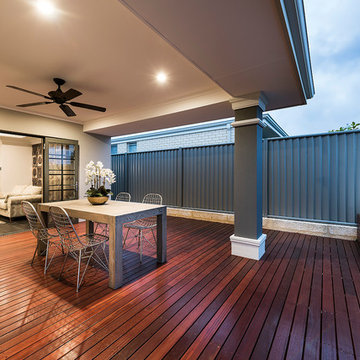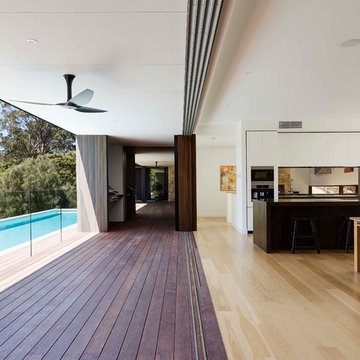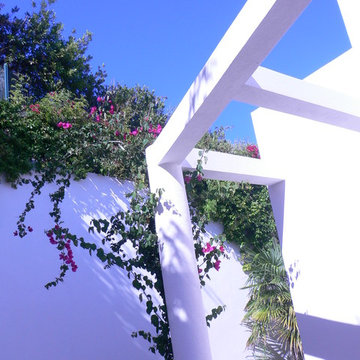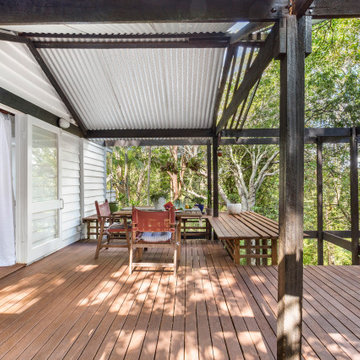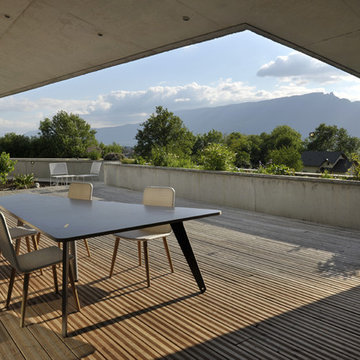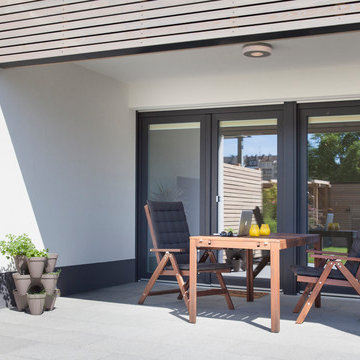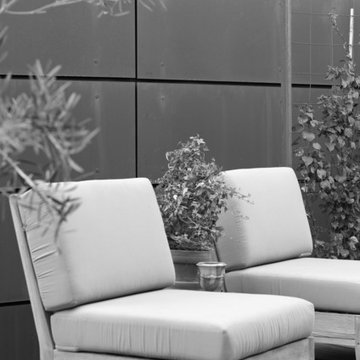Terrace with a Living Wall and a Roof Extension Ideas and Designs
Refine by:
Budget
Sort by:Popular Today
41 - 60 of 98 photos
Item 1 of 3
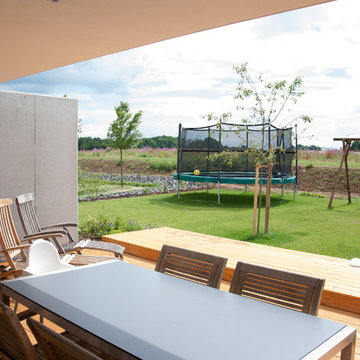
Wandscheibe aus Sichtbeton als Stütz- und Sichtschutzelemnt.
Fotos: S² Fotografie [Sabine Bartsch]
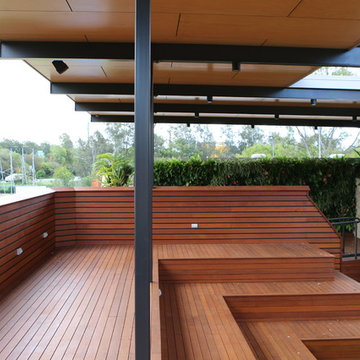
Courtyard space with the internal volumes broken down to allow trees to remain & penetrate the roof with additional green wall incorporated.
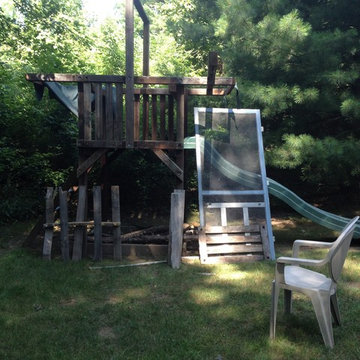
This was the starting point, We removed all the existing panels, but left the structural beams
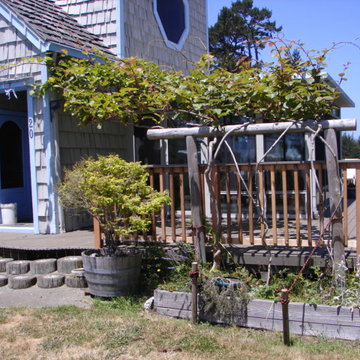
After 15 years of salt air the untreated wood deck was ready to fall off of the house...
Now the Gex's have a brand new composite deck that will stand up to the salt air and require no more maintenance than a spray with the garden hose once a year.
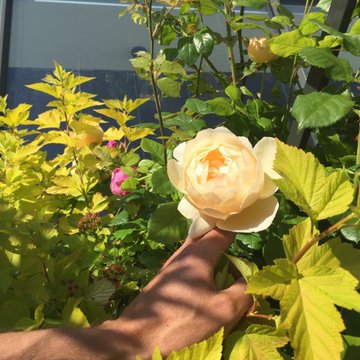
A very challenging site 5 stories up with no lift. We were instructed to provide a vertical garden to screen a wall as well provide a seating area full of English country garden flowering plants.
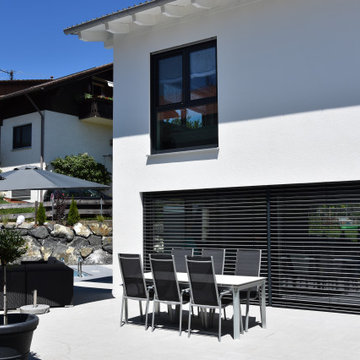
- Fertigstellung 2016
- Solewasserwärmepumpe
- zentrales Lüftungssystem
- sehr große Garage
- KfW 55
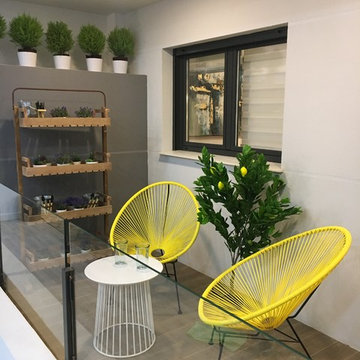
Terraza con sillas amarillas perfecta para desayunar un día soleado o tomarte un cfae a media tarde
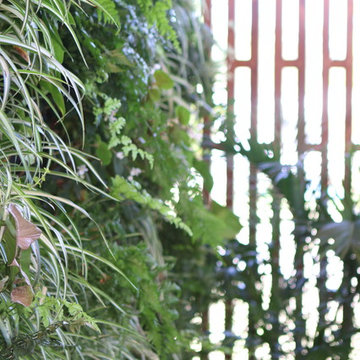
Courtyard space with the internal volumes broken down to allow trees to remain & penetrate the roof with additional green wall incorporated.
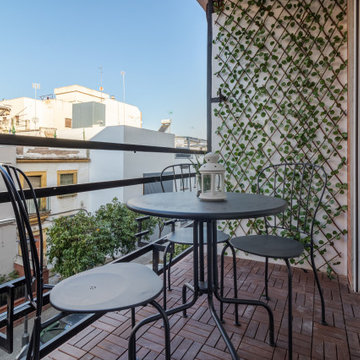
La vivienda contaba con un pequeño balcón con vistas a la calle principal. Añadimos una pequeña mesa para que pudieran hacer uso de este magnífico espacio.
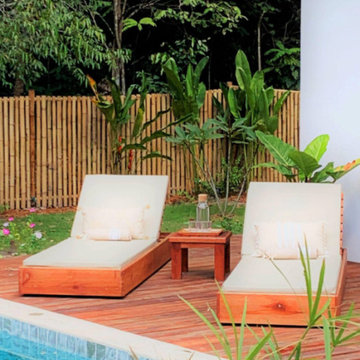
Piscine / Couloir de nage en béton coulé recouvert de chaux vernis sur les extérieur et pour l'intérieur une mosaïque bleu et verte.
Piscine / Couloir de nage : Dim : L 8 x l 2,5 M.
Terrasse et mobilier de jardin en teck.
Délimitation de la propriété avec du bambou.
Terrace with a Living Wall and a Roof Extension Ideas and Designs
3
