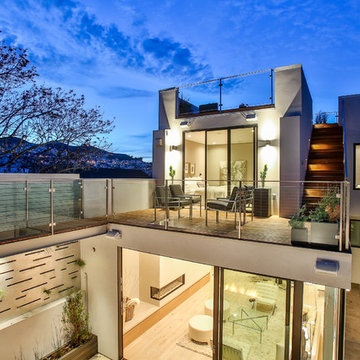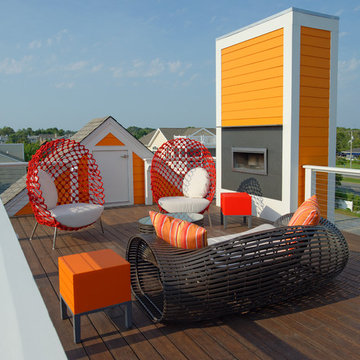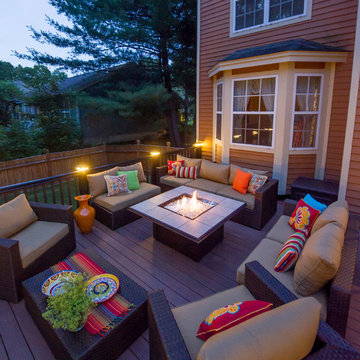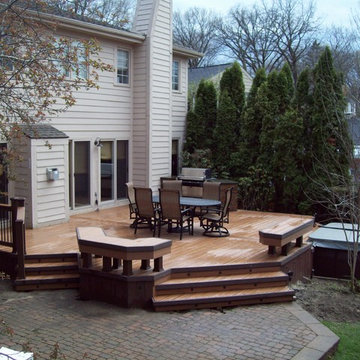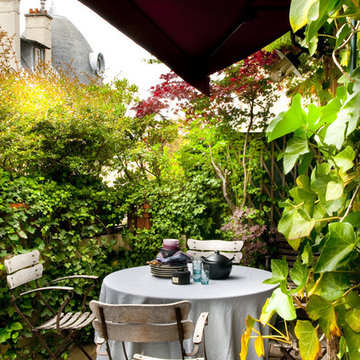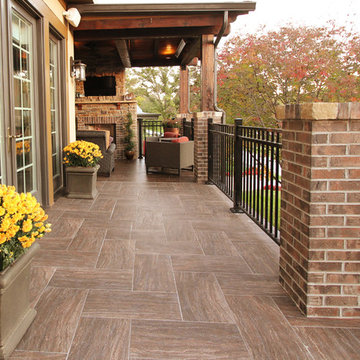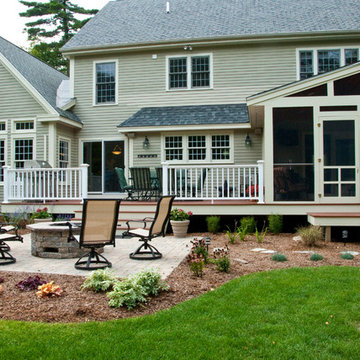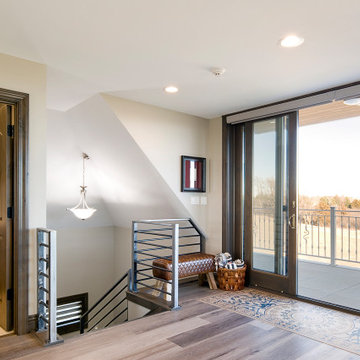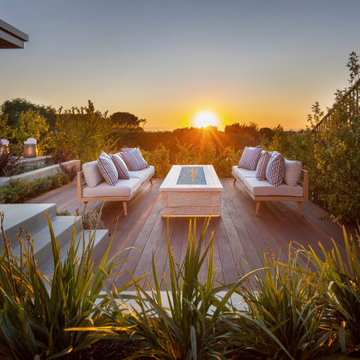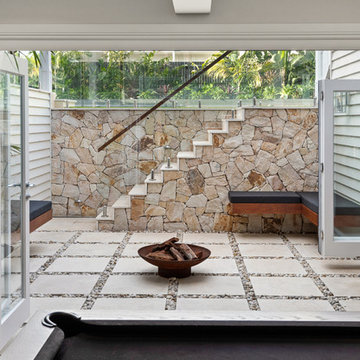Terrace with a Living Wall and a Fire Feature Ideas and Designs
Refine by:
Budget
Sort by:Popular Today
121 - 140 of 6,111 photos
Item 1 of 3
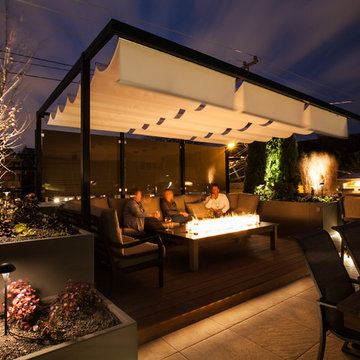
Custom everything on this one. A pergola with raised Ipe deck plank and 3 adjustable roof panels. Privacy panels at the rear to act as a wind blocker and gives you plenty of privacy.
Does it get any better than this?
Tyrone Mitchell Photography
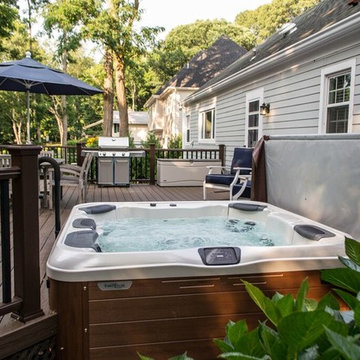
The spa case the clients’ chose for their Bullfrog Spa perfectly matches their new Trex Deck and Trex Railing. www.longislandhottub.com
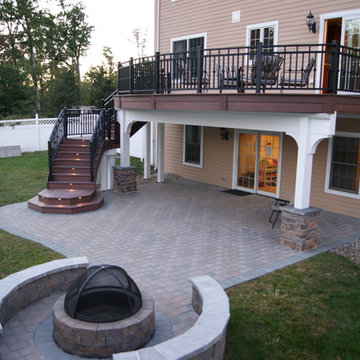
This project required a unique design to fit within the building envelope of this property while maximizing living space on and under this unusually high deck. This curved deck answered the challenge while creating a one of a kind space, connecting the second story indoor area to relaxed seating convenient to the kitchen and the lower living area to a completely protected space under the deck. The rounded design and detailed trim work add character to every perspective. Illuminated for evening entertainment the party continues after dark. A grand staircase descends to the paver patio area below. The landing at the base of the staircase adds scale while smoothing flow whether heading to the swings or to the patio. At the far end of the patio a fire feature flanked by two arched benches provides for a reflective moment or relaxed conversation amid the warm ambiance of the fire. Substructure is ACQ pine with all Zmax hardware on 12” & 16” X 42’’ deep footings. Average live load exceeds 80# per sq ft. Framing lumber is blacked out for better aesthetics.
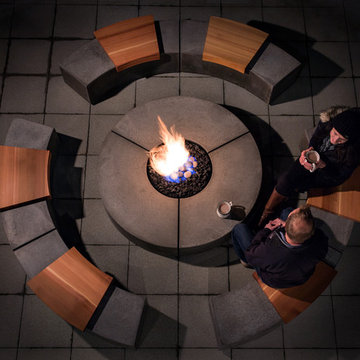
The award winning Social Circle Fire pit and bench ensemble comes in at just under 10 feet in diameter, it features a central fire pit and movable bench seats. This solid piece is made of concrete and western red cedar, and features a low profile that encourages people to lean in, enjoy the fire and conversation!
Awards : International Interior Design Association (IIDA) - Best Product Design - Outdoor Seating, 2014.
Photo credit: Provoke Studios
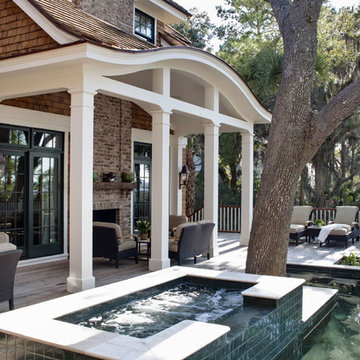
Photography by Sam Gray. General Contractor: Bennett Hofford Construction Co. Visit our website to learn and see more of this project: www.morehousemacdonald.com
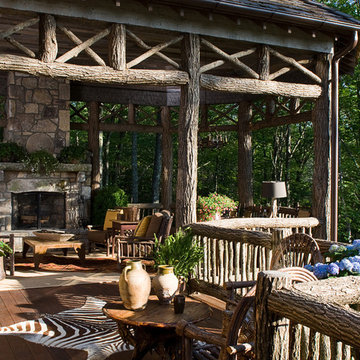
I chose Black Locust logs for this mountain home porch because of their durability and hardness. The lattice work above the columns is a testament to the master carpenters who took my design and made it a reality.
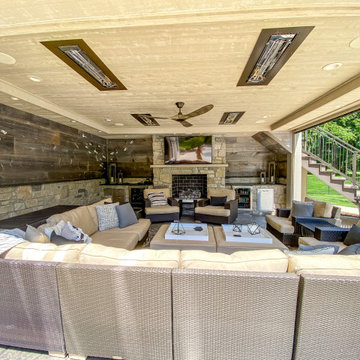
This outdoor area screams summer! Our customers existing pool is now complimented by a stamped patio area with a fire pit, an open deck area with composite decking, and an under deck area with a fireplace and beverage area. Having an outdoor living area like this one allows for plenty of space for entertaining and relaxing!
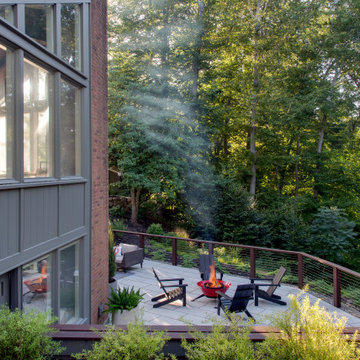
Created a multi-level outdoor living space to match the mid-century modern style of the home with upper deck and lower patio. Porcelain pavers create a clean pattern to offset the modern furniture, which is neutral in color and simple in shape to balance with the bold-colored accents.
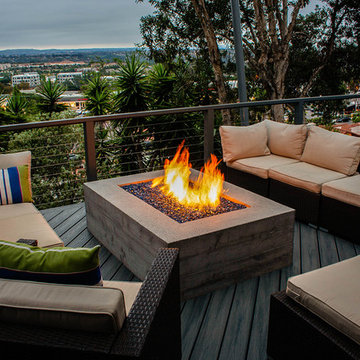
Project completed. For this client we designed and built a new deck with a built-in Spa, custom concrete fire pit, stainless steel cablerail and lighting. Design Build by PacifiCoastal Design and Construction 2019.
Terrace with a Living Wall and a Fire Feature Ideas and Designs
7
