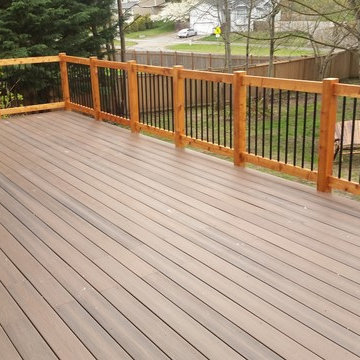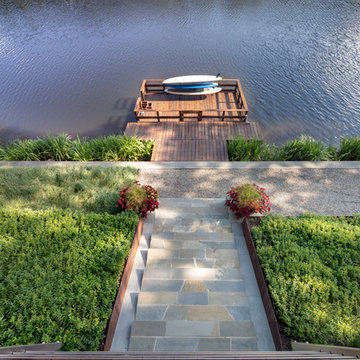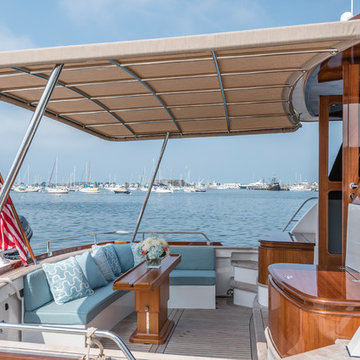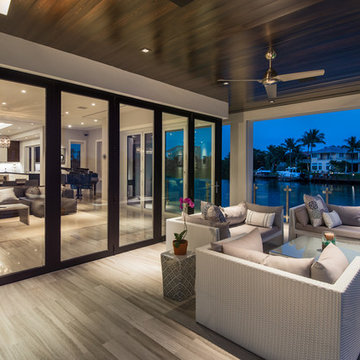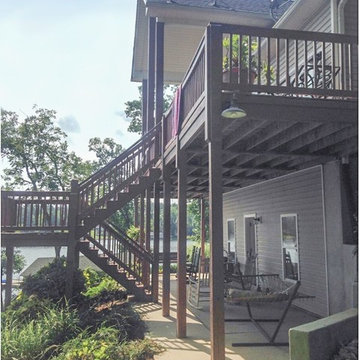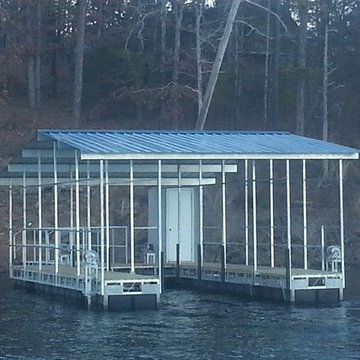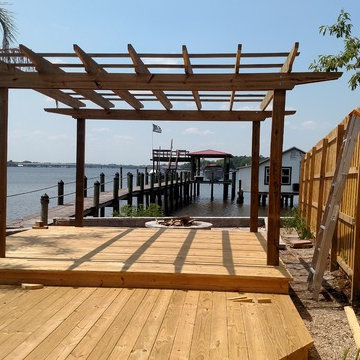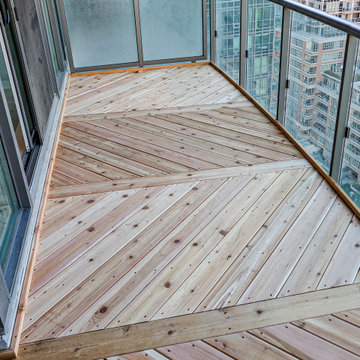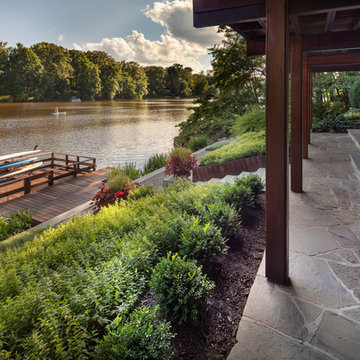Terrace with a Dock and All Types of Cover Ideas and Designs
Refine by:
Budget
Sort by:Popular Today
121 - 140 of 411 photos
Item 1 of 3
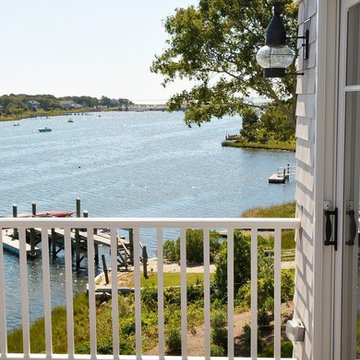
This 4 bedroom shingle style home has 3 levels of finished space including a walkout basement which leads directly to the dock and private beach area below. Featuring a home theater, pool table, bar, gym, bathroom, outdoor shower, and secret Murphy bed, the basement doubles as the ultimate man cave and overflow guest quarters. An expansive Ipe deck above connects all the main first floor living areas. The kitchen and master bedroom wing were angled to provide privacy and to take in the views over Menauhant beach to Martha's Vineyard.
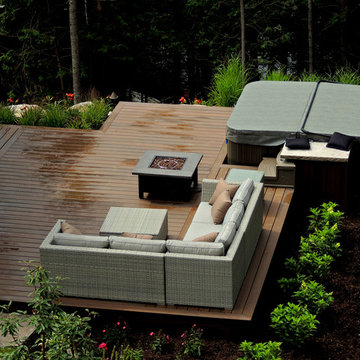
Ce projet haut-de-gamme allie tous les éléments d’un aménagement au potentiel incroyable. Ici, rien n’y manque. La nuit tombée, on y découvre une toute autre ambiance grâce aux jeux de lumières.
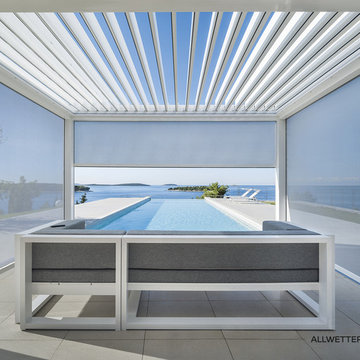
Das Lamellendach am Dolgensee in Altfriedland wurde von der Firma ALLWETTERSCHUTZ installiert. Die Lamellen sind drehbar und das Dach absolut wasserdicht. Die Lamellenüberdachung wird oft als Dachjalousie gesehen und ist mit 2 oder 4 Stützfüßen in vielen Farben bestellbar. Demnächst gibt es das Lamellendach online im Shop.
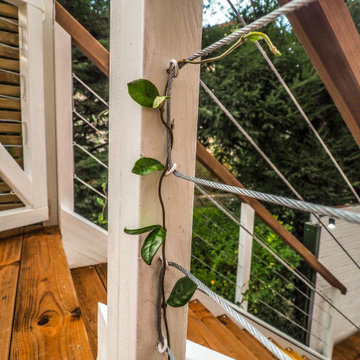
Ce projet de cour-jardin est venu refondre totalement des anciens extérieurs usés par le temps.
Le nouvel aménagement vient apporter une ergonomie et une optimisation des espaces avec entre autre la construction d'une terrasse sur pilotis et un nouveau pavage plus élégant.
La terrasse vient apporter un prolongement spatial de l'intérieur bienvenue dans cette cour à l'espace réduit en doublant les capacités d'accueil.
En ce qui concerne le reste des espaces, de nouveaux massifs ont été créés pour offrir un maximum de nature, des plantes grimpantes, des fleurs et même un espace potager pour des cultures saisonnières.
> Un abris poubelles sur-mesure a été réalisé.
> Les serrureries de rue ont été reprises totalement.
> L'éclairage & l'arrosage automatique ont été installés.
Les matériaux employés :
> L'acier thermolaqué pour les nouveaux massifs
> Le pavage en grés rose
> Le douglas thermochauffé en terrasse bois et pour l'abris poubelle
> Le pin traité autoclave pour la structure de la pergola
> Substrats pour enrichir les terres et paillage de surface en copeaux de bois.
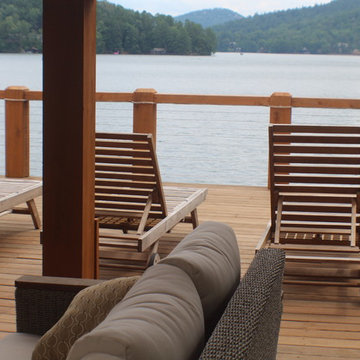
The boathouse has two interior slots for boats with exterior lifts for smaller water craft. An upper deck is complete with a grill, fans and lighting to enjoy all throughout the day. The accent corbels give this a grand appearance.
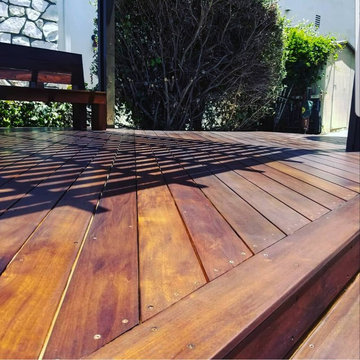
Completed Deck, Patio and Concrete Installation in Los Angeles.
We used for deck: KAYU IPE 1 by 6 material 1 by 1 in diagonal pattern ,
for patio : Aluminum Lattice .
The project included deck installation ,Concrete Installation and Patio installation.
By "Solidworks Remodeling"
ALL YOU NEED FOR SOLID HOME
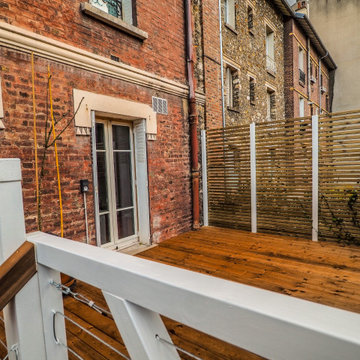
Ce projet de cour-jardin est venu refondre totalement des anciens extérieurs usés par le temps.
Le nouvel aménagement vient apporter une ergonomie et une optimisation des espaces avec entre autre la construction d'une terrasse sur pilotis et un nouveau pavage plus élégant.
La terrasse vient apporter un prolongement spatial de l'intérieur bienvenue dans cette cour à l'espace réduit en doublant les capacités d'accueil.
En ce qui concerne le reste des espaces, de nouveaux massifs ont été créés pour offrir un maximum de nature, des plantes grimpantes, des fleurs et même un espace potager pour des cultures saisonnières.
> Un abris poubelles sur-mesure a été réalisé.
> Les serrureries de rue ont été reprises totalement.
> L'éclairage & l'arrosage automatique ont été installés.
Les matériaux employés :
> L'acier thermolaqué pour les nouveaux massifs
> Le pavage en grés rose
> Le douglas thermochauffé en terrasse bois et pour l'abris poubelle
> Le pin traité autoclave pour la structure de la pergola
> Substrats pour enrichir les terres et paillage de surface en copeaux de bois.
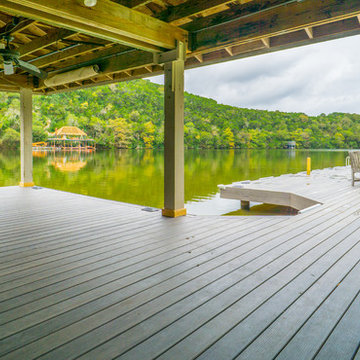
A beautiful deck/dock and boat slip along Lake Austin using gray composite decking by TimberTech.
Built by Johnson Powers Construction.
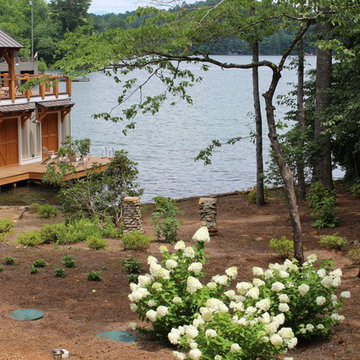
A lovely path with stone slabs surrounded by grass, snowball shrubs and trees on the way down to the boathouse.
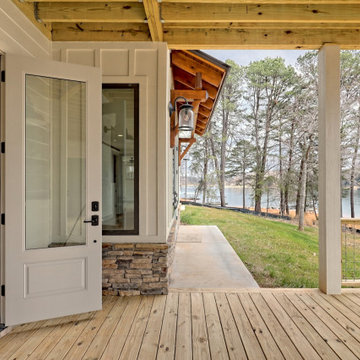
This large custom Farmhouse style home features Hardie board & batten siding, cultured stone, arched, double front door, custom cabinetry, and stained accents throughout.
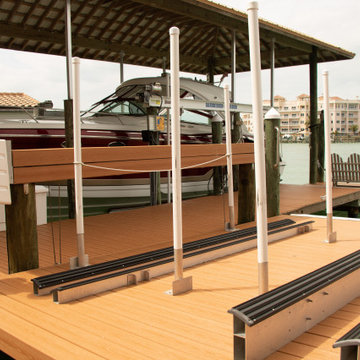
A backyard oasis complete with a large boat house, Alumiworks boat lift, Trex decking topped dock & an Alumiworks jet ski lift.
Terrace with a Dock and All Types of Cover Ideas and Designs
7
