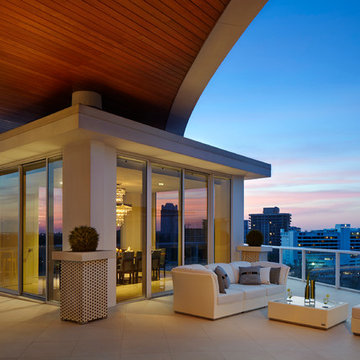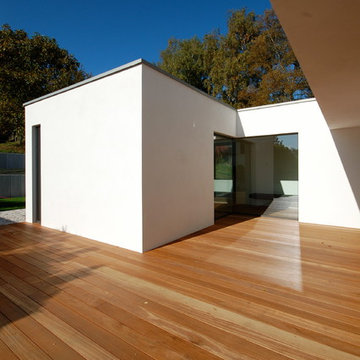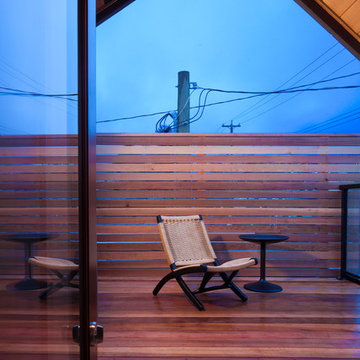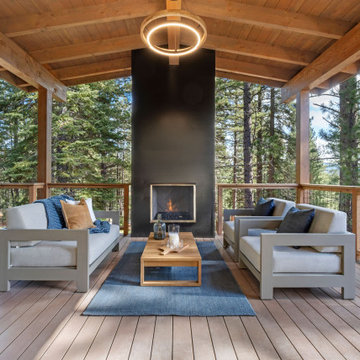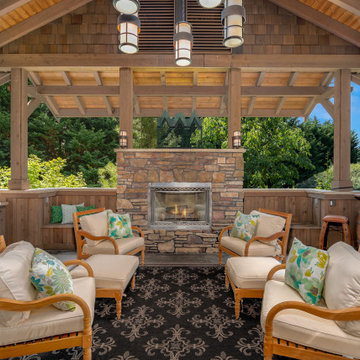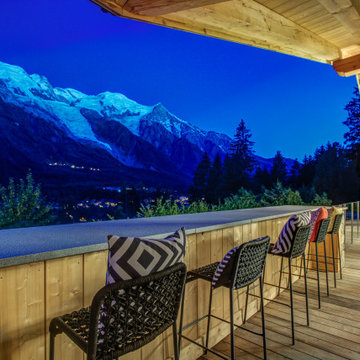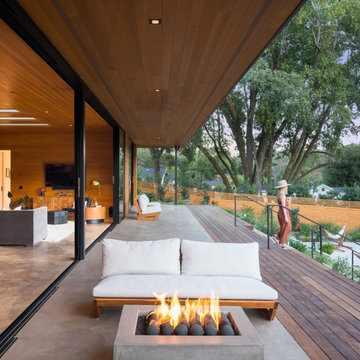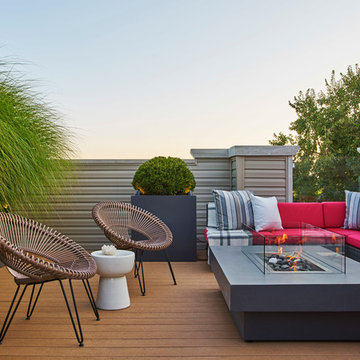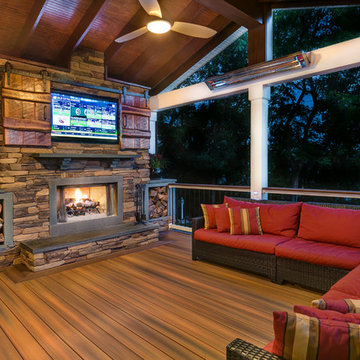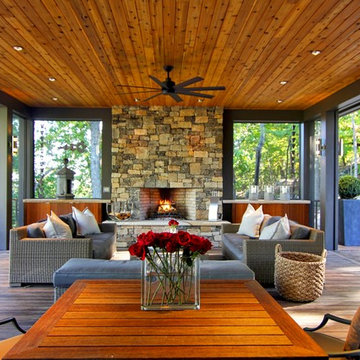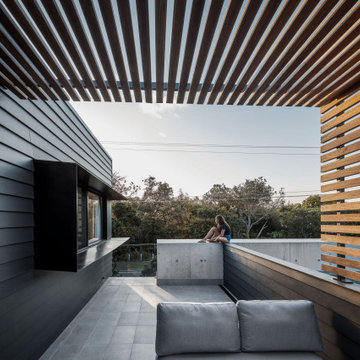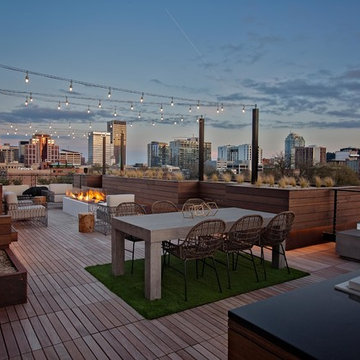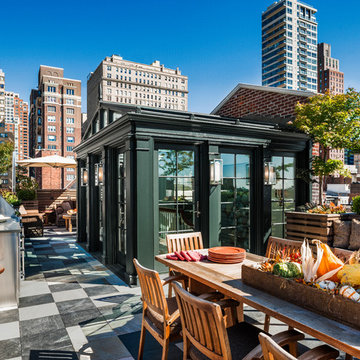Terrace Ideas and Designs
Refine by:
Budget
Sort by:Popular Today
41 - 60 of 1,808 photos
Item 1 of 2
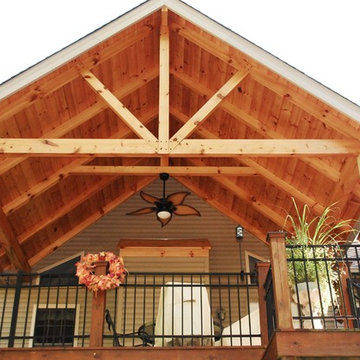
Our customer had a large, uncovered deck, almost the length of the home. They wanted to add a partial covering to have some shade and protection from the elements. While the house has vinyl siding, they opted to go for the upgraded timber frame roof. The ceiling of the deck cover is tongue and groove pine. The timbers are pine as well. This rustic cover made a wonderful addition to their home, complimenting the existing character of the deck.
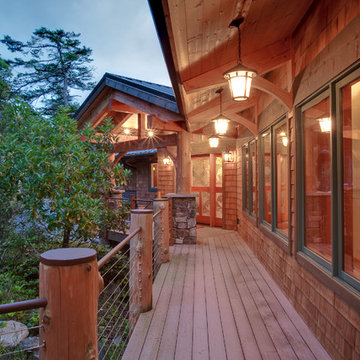
Front exterior walkway with large overhang for rain protection. Natural landscaping.
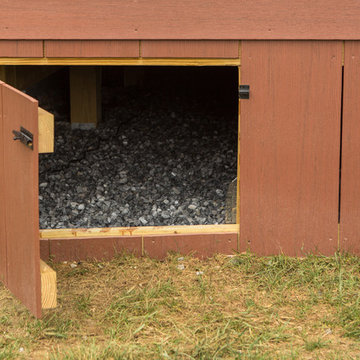
Deck skirting is great but even better with a door which allows access to underside of deck.
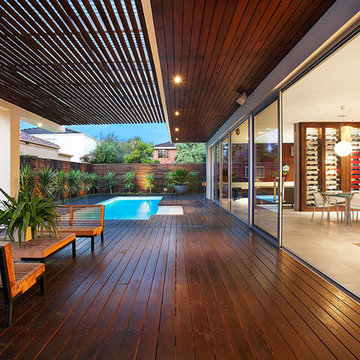
Exteriors of DDB Design Development & Building Houses, Landscape Design by COS Designs Creative Outdoor Solutions photography by Urban Angles.
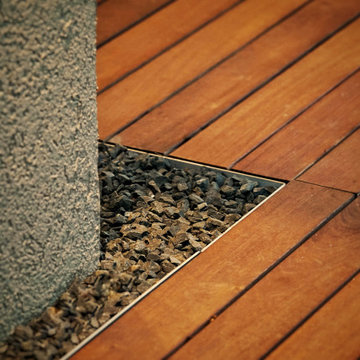
Detail of the ipe wood deck panels meeting the stainless "edging", black gravel, and stucco wall. Being a remodel, we had to make accommodations for maintenance, so the ipe wood panels were built as removable panels.
Terrace Ideas and Designs
3
