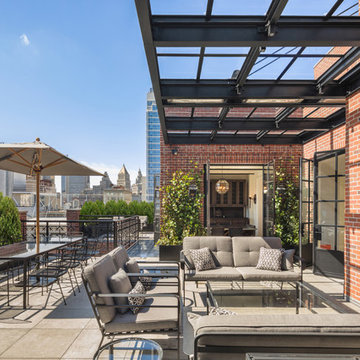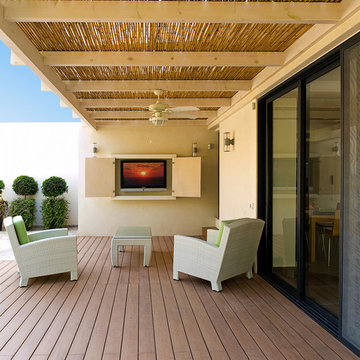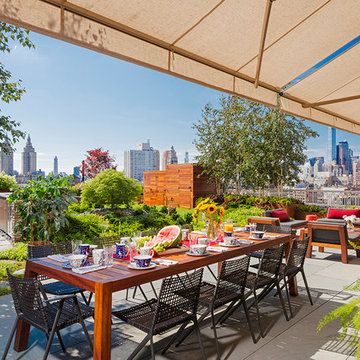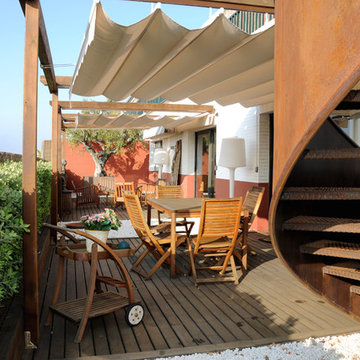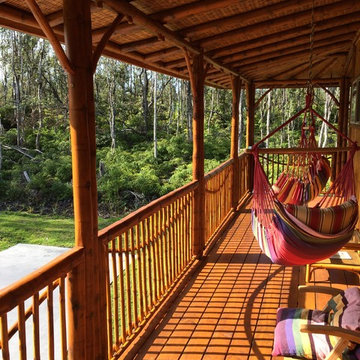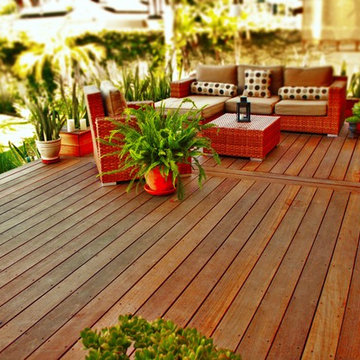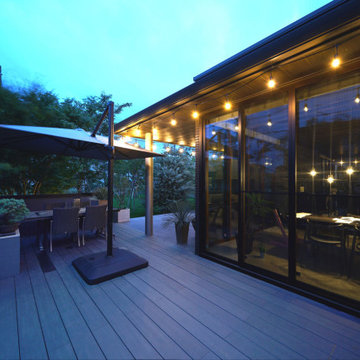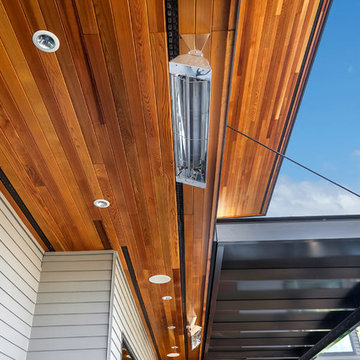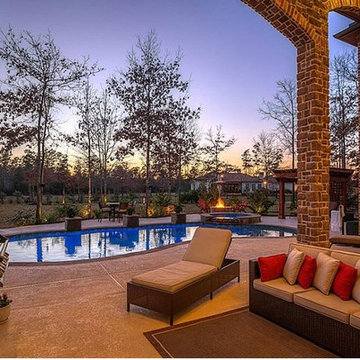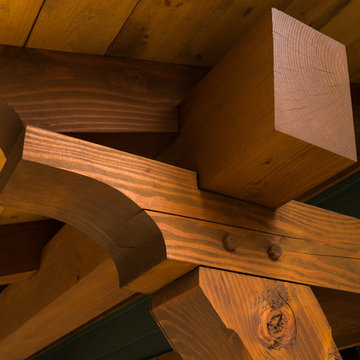Terrace with an Awning Ideas and Designs
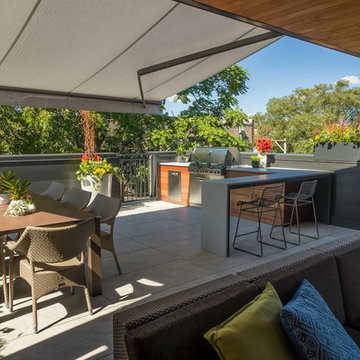
The Urban Lanai enjoys refreshing summer breezes and cool shade amidst the surrounding urban canopy.
Photography: Van Inwegen Digital Arts
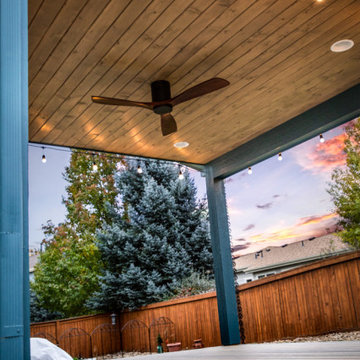
We installed a brand new TimberTech deck and a gable-style patio cover with a finished ceiling.
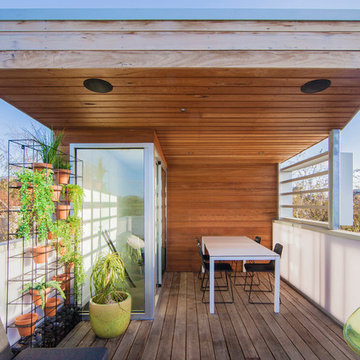
a stylish roof deck looks across the rooftops of Windsor towards the city with funky furniture and the warmth provided by the timber-clad deep-reveal canopy over.
image by superk.photo
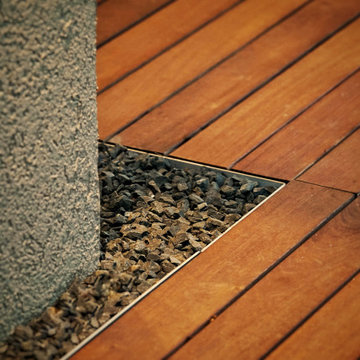
Detail of the ipe wood deck panels meeting the stainless "edging", black gravel, and stucco wall. Being a remodel, we had to make accommodations for maintenance, so the ipe wood panels were built as removable panels.
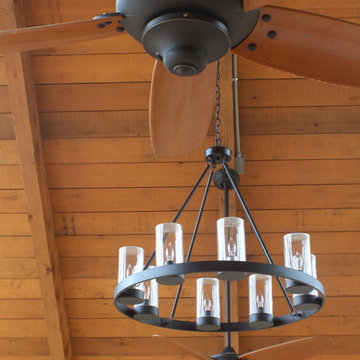
The boathouse has two interior slots for boats with exterior lifts for smaller water craft. An upper deck is complete with a grill, fans and lighting to enjoy all throughout the day. The accent corbels give this a grand appearance.
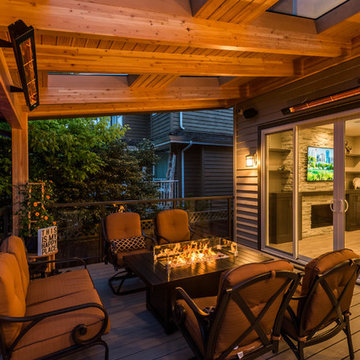
My House Design/Build Team | www.myhousedesignbuild.com | 604-694-6873 | Reuben Krabbe Photography
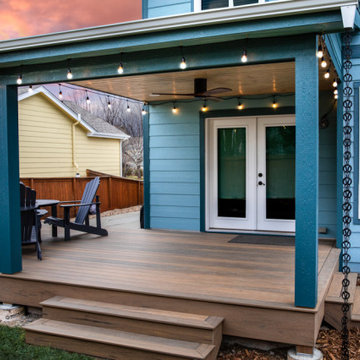
We installed a brand new TimberTech deck and a gable-style patio cover with a finished ceiling.
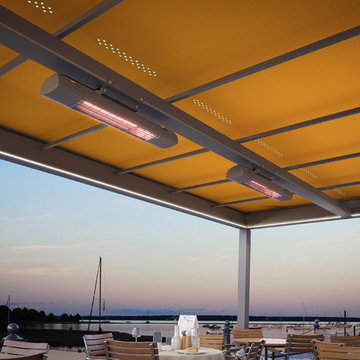
Die Markise ist bei dem neuen Terrassendach im oberen Rahmen des Quadersystems integriert, das auf vier eckigen Aluminiumsäulen sitzt. Sechs mal sechs Meter misst der Freisitz, wenn er mit zwei einzeln fahrbaren Markisen ausgestattet ist. Etwas kleiner, nämlich drei mal sechs Meter, ist die Variante mit nur einer Markise – bei einer Standardhöhe von zweimetersechzig. Aber auch Sonderhöhen sind möglich. Völlig neu ist, dass die Markise waagerecht ausfährt. Sie läuft dabei bündig im oberen Rahmen. Dafür sorgt das tracfix System, das das gut gespannte Tuch fest umschließt. Das Markisentuch sei dadurch windstabil bis Windstärke 6 nach Beaufort.
Terrace with an Awning Ideas and Designs
1


