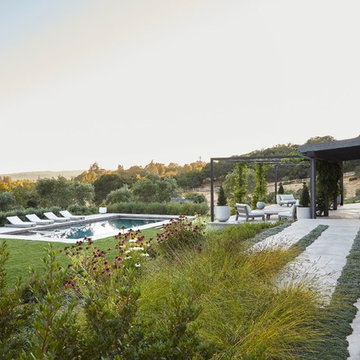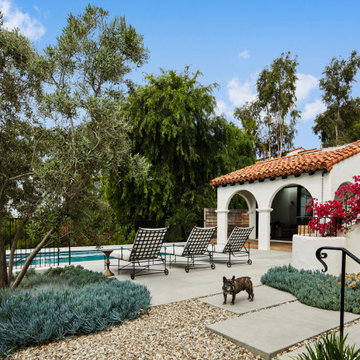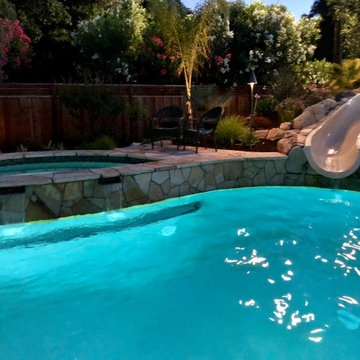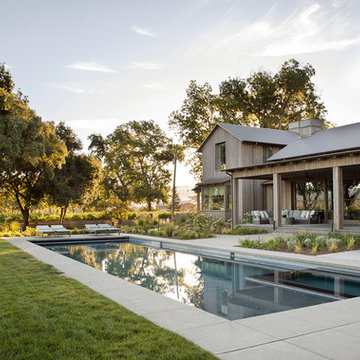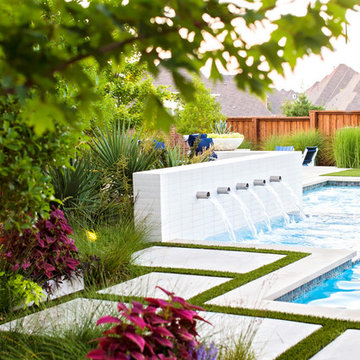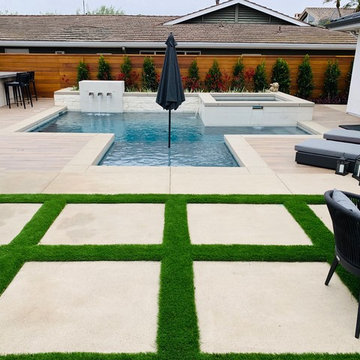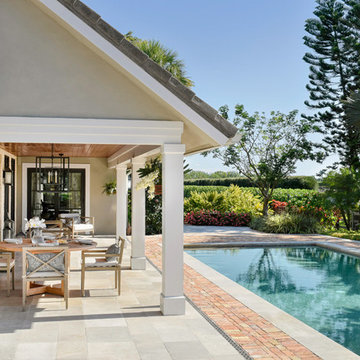Swimming Pool & Hot Tub
Refine by:
Budget
Sort by:Popular Today
1 - 20 of 18,673 photos
Item 1 of 3

Peter Koenig Landscape Designer, Gene Radding General Contracting, Creative Environments Swimming Pool Construction

Photography: Morgan Howarth. Landscape Architect: Howard Cohen, Surrounds Inc.
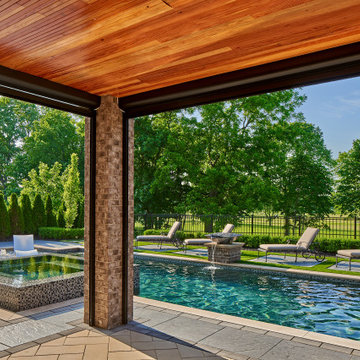
Outdoor living space with custom pool and spa, fire and water bowls and custom patio with built in fire pit
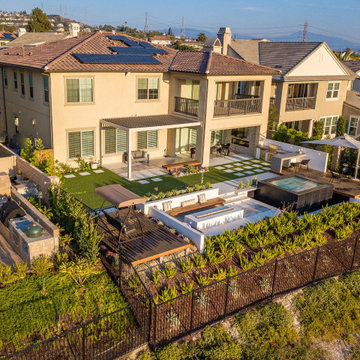
This spa features an infinity edge, black porcelain tile, and view. Other surrounding features consist of raised hardwood decks, cantilevered umbrella, BBQ island, fire pit, covered patio, and drought tolerant landscaping.
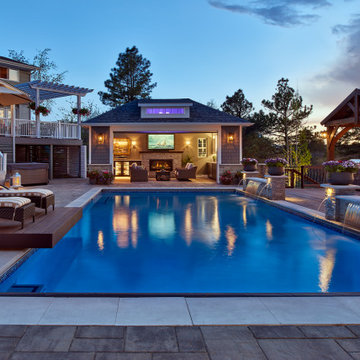
Castle Rock Pool Area - Constructed 2019/2020. Belgard Paver Pool Deck (Lafitt Rustic Slab, Color: Rio) with Grey Cast Concrete Wall Cap and Coping.
Pool House 14' x 27'
Design: Ben Browne
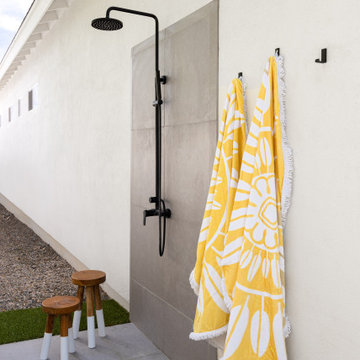
After a day of fun outdoors, it is always nice to spray off before going back into the house. This complete shower is tucked away around the corner of the house to add to the feel of privacy.
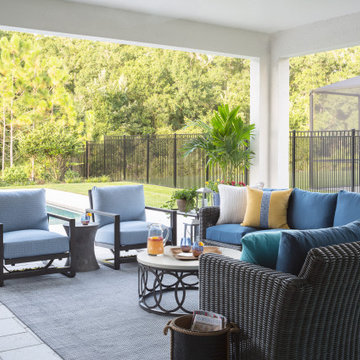
Located off the great room, we repeated the client's indoor color palette of navy, aqua, and yellow. A large all weather wicker sectional and a pair of spring chairs provide ample seating in the patio area. This seating area opens to a dining space all of which spill onto the pool deck.

The front-facing pool and elevated courtyard becomes the epicenter of the entry experience and the focal point of the living spaces.
1
