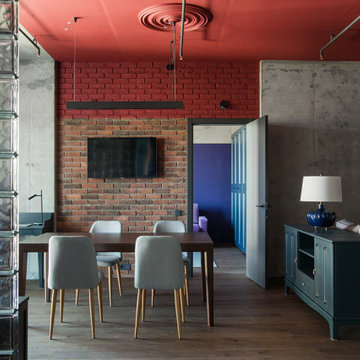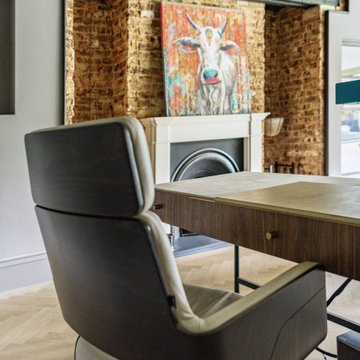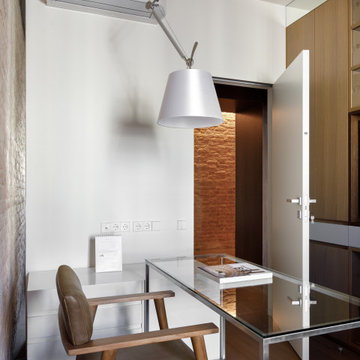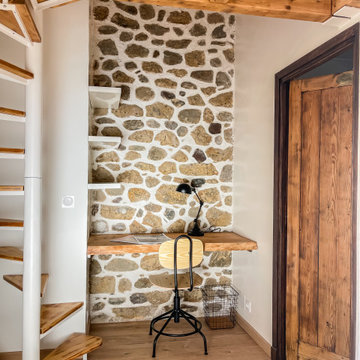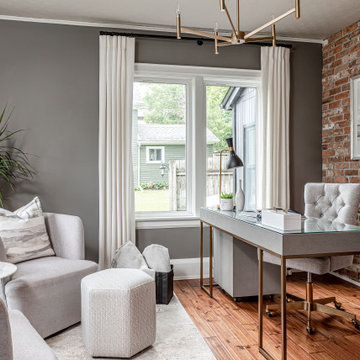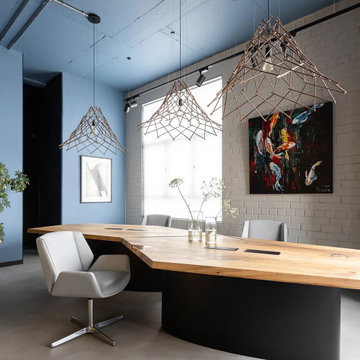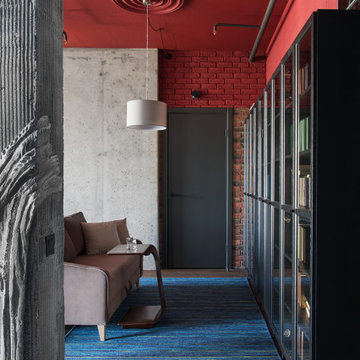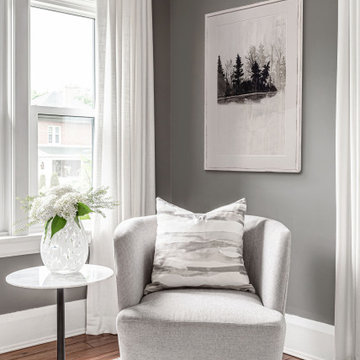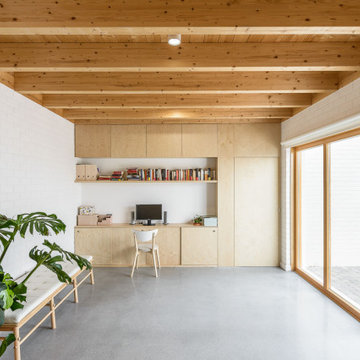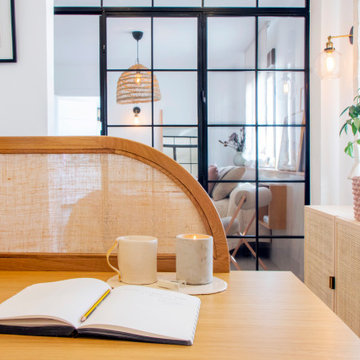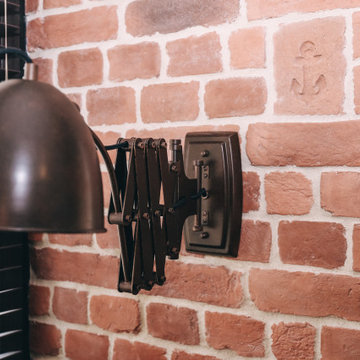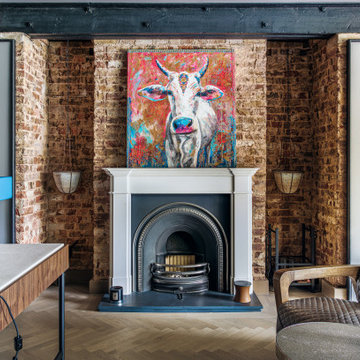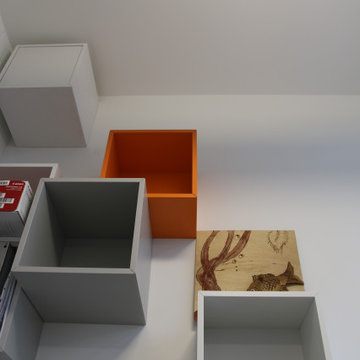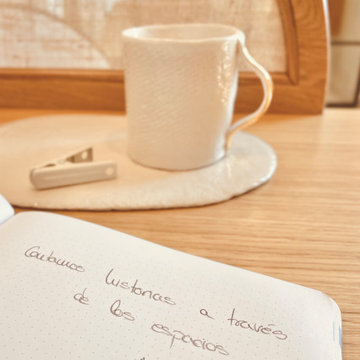Study with Brick Walls Ideas and Designs
Refine by:
Budget
Sort by:Popular Today
21 - 40 of 144 photos
Item 1 of 3
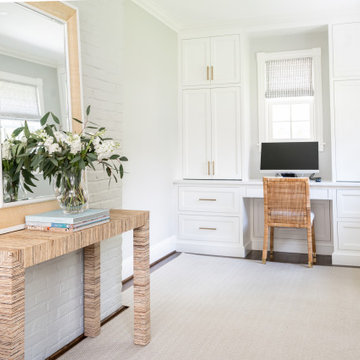
Transitional study room with built-in all white cabinetry desk with wicker chair, wooden table with large mirror, dark hardwood flooring, and monotone beige carpet.
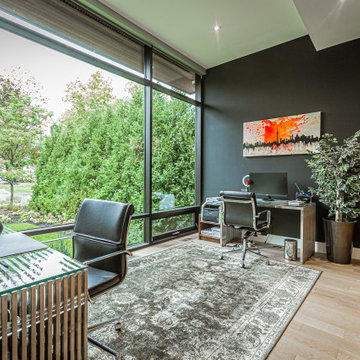
This mid-century home office for husband and wife. Black featured wall, walnut built-in shelving, white oak floors and floor to ceiling windows.
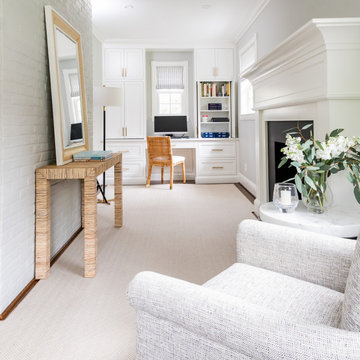
Transitional study room with built-in desk with all white cabinetry and white quartz countertop, slate-lined fireplace, monotone beige carpet, and grey armchair. (Cropped)
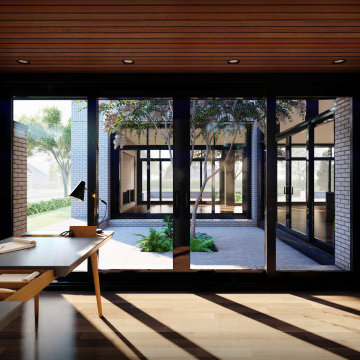
Home office, overlooking exterior courtyard.
-
Like what you see?
Visit www.mymodernhome.com for more detail, or to see yourself in one of our architect-designed home plans.
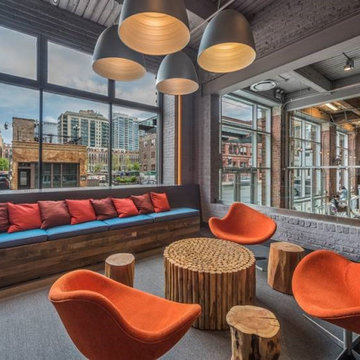
Today more than ever there has been increased flexibility to choose when and where to work. That is why finding a workspace that is fit for you is so important! At 363 W Erie, we have aspired to go beyond the standard cubical office by providing a place you can comfortably and collaboratively get your work done!
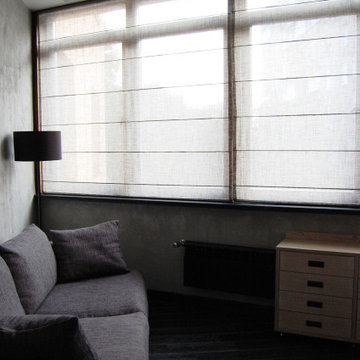
Квартира Москва ул. Чаянова 149,21 м2
Данная квартира создавалась строго для родителей большой семьи, где у взрослые могут отдыхать, работать, иметь строго своё пространство. Здесь есть - большая гостиная, спальня, обширные гардеробные , спортзал, 2 санузла, при спальне и при спортзале.
Квартира имеет свой вход из межквартирного холла, но и соединена с соседней, где находится общее пространство и детский комнаты.
По желанию заказчиков, большое значение уделено вариативности пространств. Так спортзал, при необходимости, превращается в ещё одну спальню, а обширная лоджия – в кабинет.
В оформлении применены в основном природные материалы, камень, дерево. Почти все предметы мебели изготовлены по индивидуальному проекту, что позволило максимально эффективно использовать пространство.
Study with Brick Walls Ideas and Designs
2
