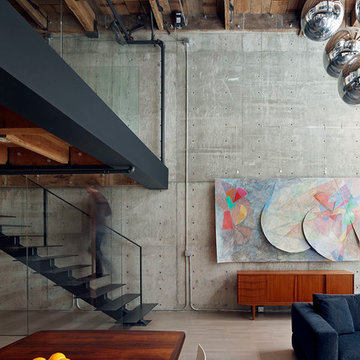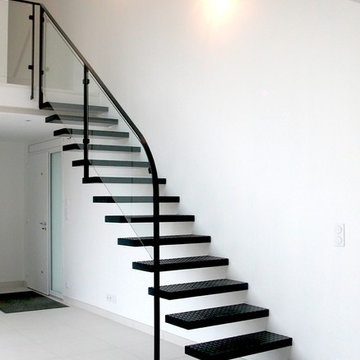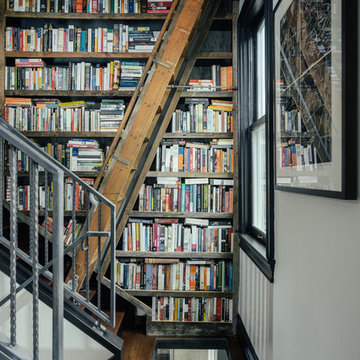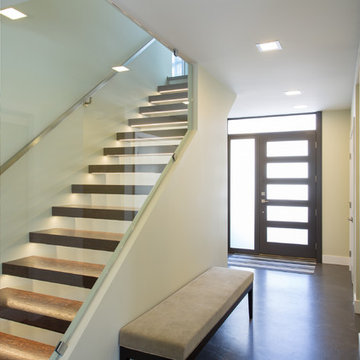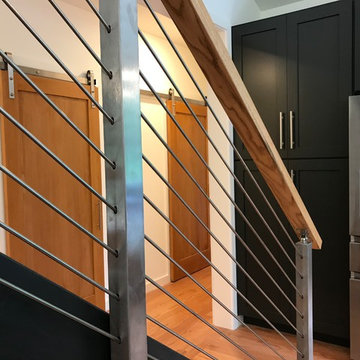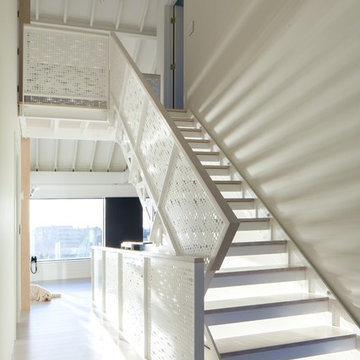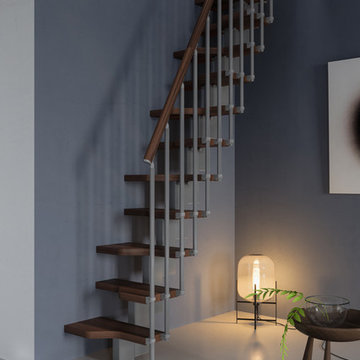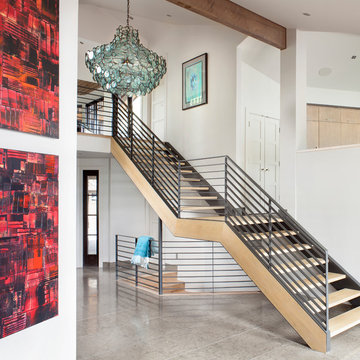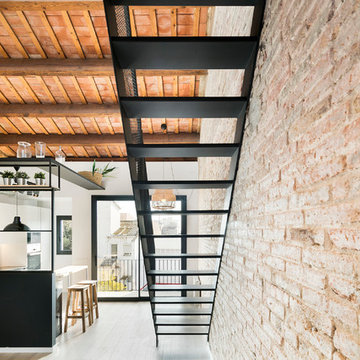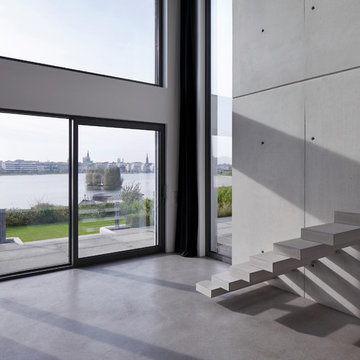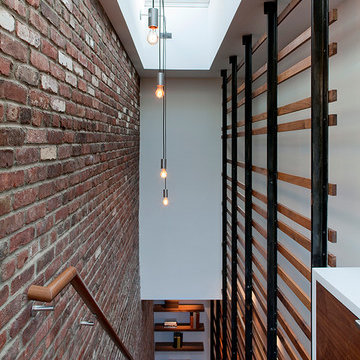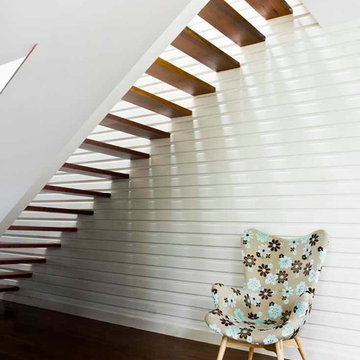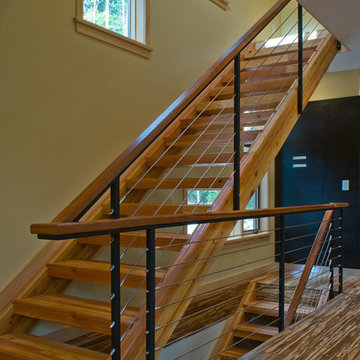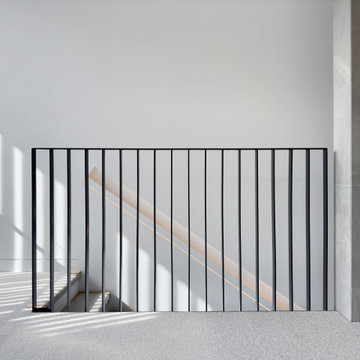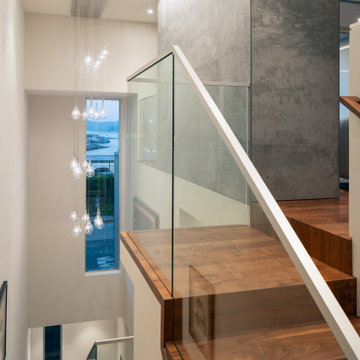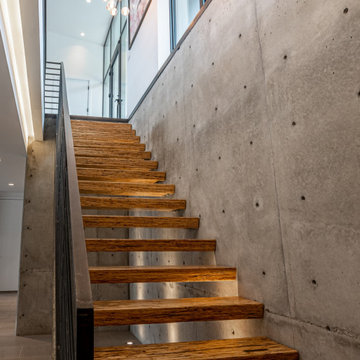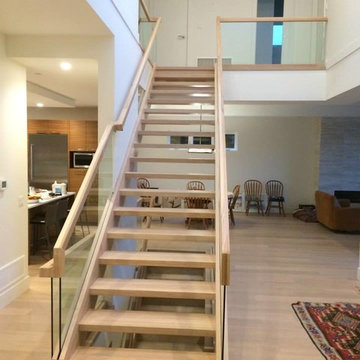Straight Staircase with Open Risers Ideas and Designs
Refine by:
Budget
Sort by:Popular Today
81 - 100 of 5,207 photos
Item 1 of 3
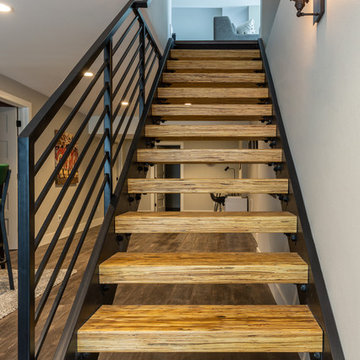
This ranch was a complete renovation! We took it down to the studs and redesigned the space for this young family. We opened up the main floor to create a large kitchen with two islands and seating for a crowd and a dining nook that looks out on the beautiful front yard. We created two seating areas, one for TV viewing and one for relaxing in front of the bar area. We added a new mudroom with lots of closed storage cabinets, a pantry with a sliding barn door and a powder room for guests. We raised the ceilings by a foot and added beams for definition of the spaces. We gave the whole home a unified feel using lots of white and grey throughout with pops of orange to keep it fun.
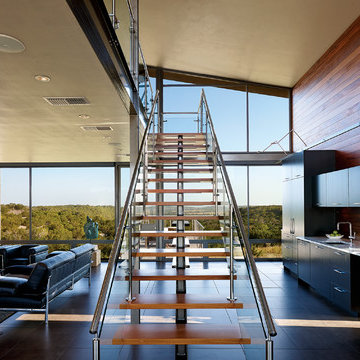
Photographer: Dror Baldinger
http://www.houzz.com/pro/drorbaldinger/dror-baldinger-aia-architectural-photography
Designer: Jim Gewinner
http://energyarch.com/
April/May 2015
A Glass House in the Hill Country
http://urbanhomemagazine.com/feature/1349
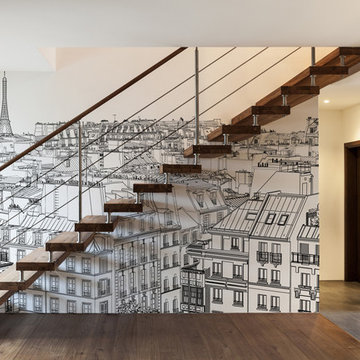
Pour la personnalisation de vos murs, nous avons sélectionné un produit innovant.
Il s'agit d'une toile sans pvc parfaitement adaptée pour le revêtement mural.
Ses avantages :
- C'est une toile en textile léger (300g /m²), elle se pose avec de la colle spécial intissé. Elle est est classée au feu (M1)
Straight Staircase with Open Risers Ideas and Designs
5
