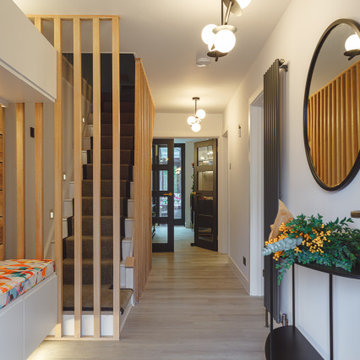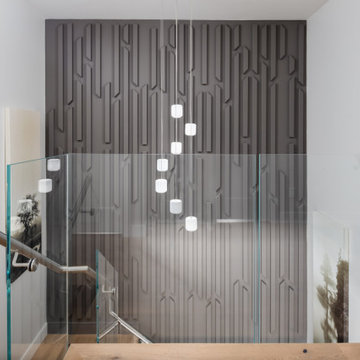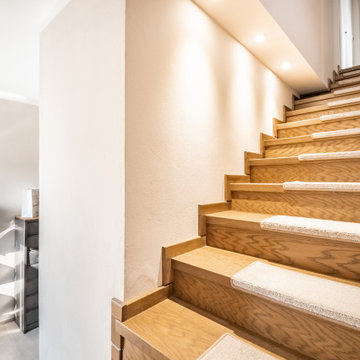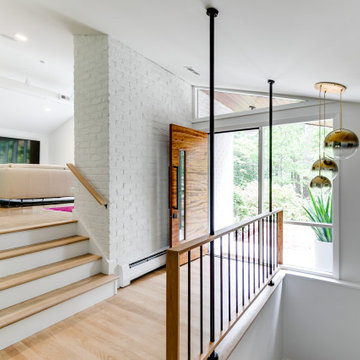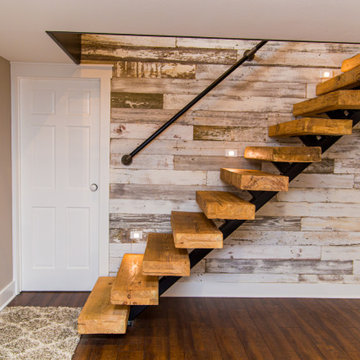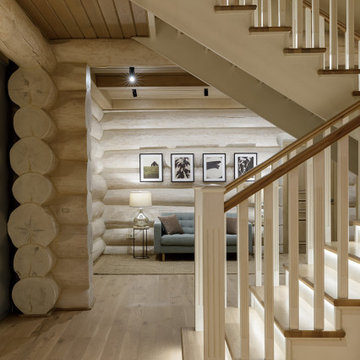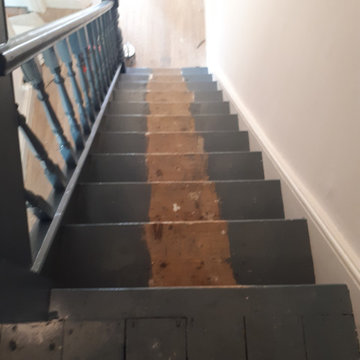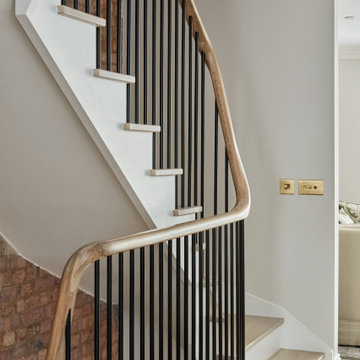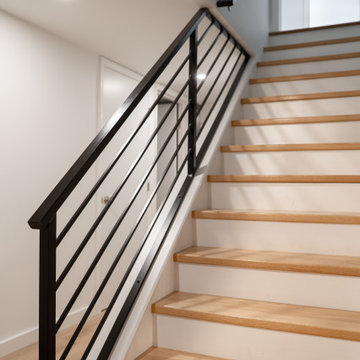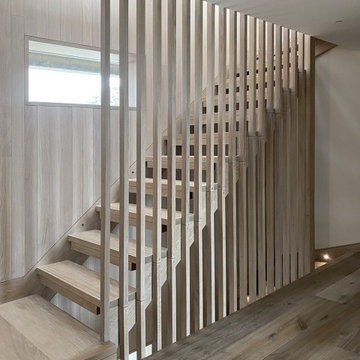Staircase with Brick Walls and Wood Walls Ideas and Designs
Refine by:
Budget
Sort by:Popular Today
41 - 60 of 1,516 photos
Item 1 of 3

The entire first floor is oriented toward an expansive row of windows overlooking Lake Champlain. Radiant heated polished concrete floors compliment white oak detailing and painted cabinetry. A scandinavian-style slatted wood stairwell keeps the space airy and helps preserve sight lines to the water from the entry.
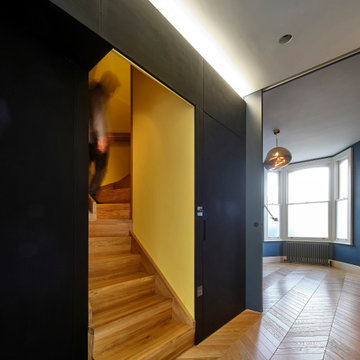
Built in contemporary oak staircase set within integrated storage wall concealing WC behind. Sliding concealed pocket door to living room concealed within joinery

Little Siesta Cottage- This 1926 home was saved from destruction and moved in three pieces to the site where we deconstructed the revisions and re-assembled the home the way we suspect it originally looked.

Escalera metálica abierta a la doble altura que comunica la planta baja con el altillo. Las tabicas huecas dan ligereza a la escalera.
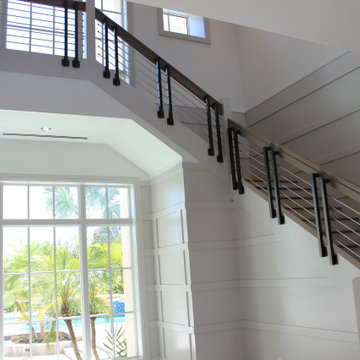
½” stainless steel rod, 1-9/16” stainless steel post, side mounted stainless-steel rod supports, white oak custom handrail with mitered joints, and white oak treads.
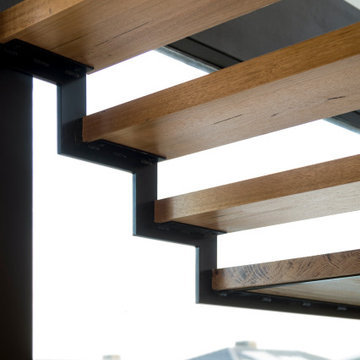
The main internal feature of the house, the design of the floating staircase involved extensive days working together with a structural engineer to refine so that each solid timber stair tread sat perfectly in between long vertical timber battens without the need for stair stringers. This unique staircase was intended to give a feeling of lightness to complement the floating facade and continuous flow of internal spaces.
The warm timber of the staircase continues throughout the refined, minimalist interiors, with extensive use for flooring, kitchen cabinetry and ceiling, combined with luxurious marble in the bathrooms and wrapping the high-ceilinged main bedroom in plywood panels with 10mm express joints.
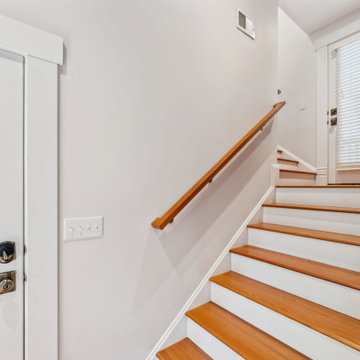
Cleverly designed stairways connect the new addition to the original house. First floor and basement windows were converted into doorways at the landings for access. Exposed brick shows the original exterior surface of the house.
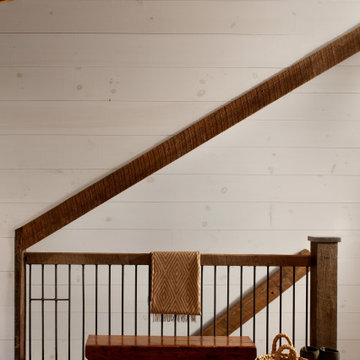
View of staircase from upper floor showing top floor wood and metal railing, wood beams, medium hardwood flooring, and painted white wood wall paneling.
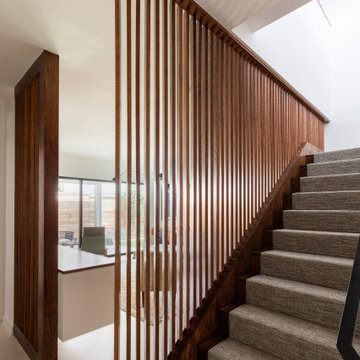
2019 Addition/Remodel by Steven Allen Designs, LLC - Featuring Clean Subtle lines + 42" Front Door + 48" Italian Tiles + Quartz Countertops + Custom Shaker Cabinets + Oak Slat Wall and Trim Accents + Design Fixtures + Artistic Tiles + Wild Wallpaper + Top of Line Appliances
Staircase with Brick Walls and Wood Walls Ideas and Designs
3
