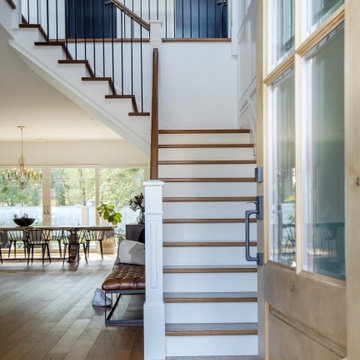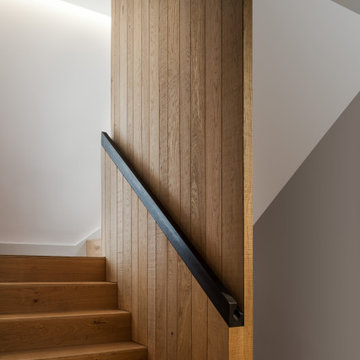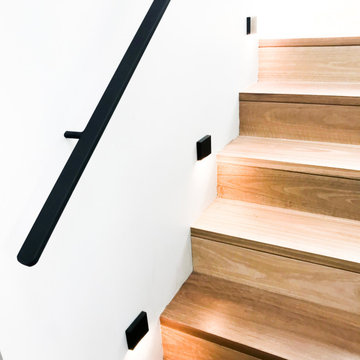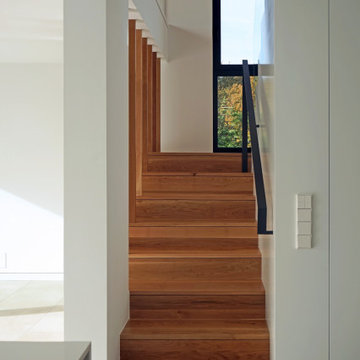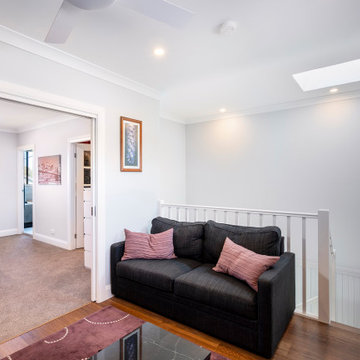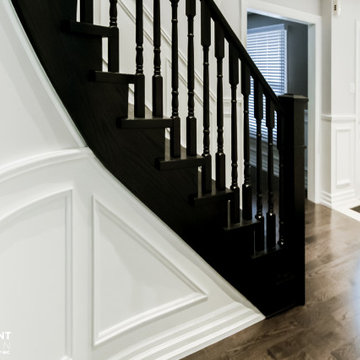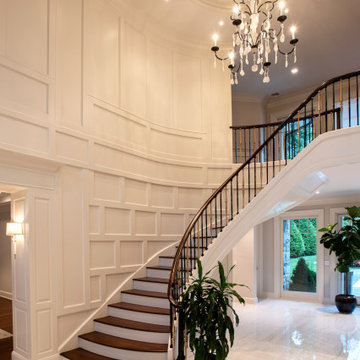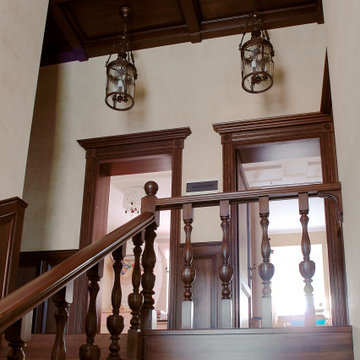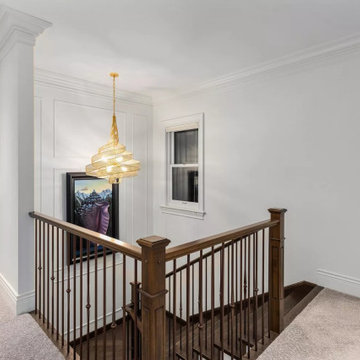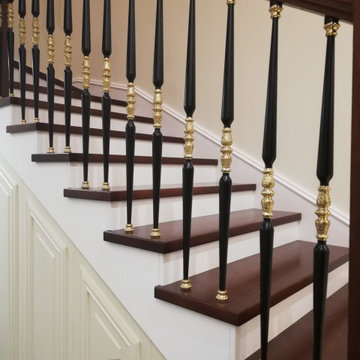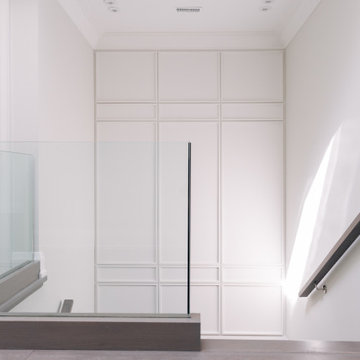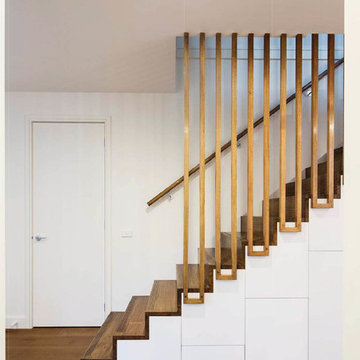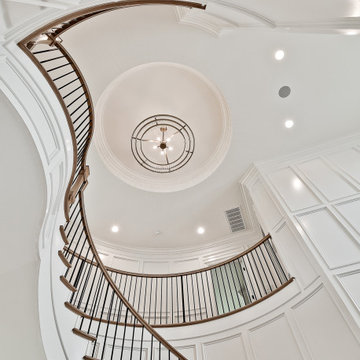Staircase with Wood Risers and Panelled Walls Ideas and Designs
Refine by:
Budget
Sort by:Popular Today
121 - 140 of 704 photos
Item 1 of 3
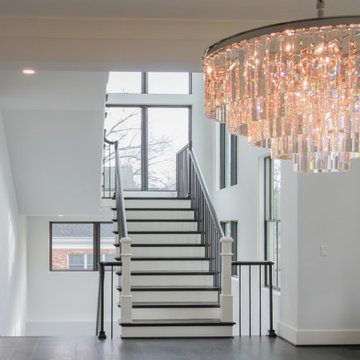
Traditional white-painted newels and risers combined with a modern vertical-balustrade system (black-painted rails) resulted in an elegant space with clean lines, warm and spacious feel. Staircase floats between large windows allowing natural light to reach all levels in this home, especially the basement area. CSC 1976-2021 © Century Stair Company ® All rights reserved.
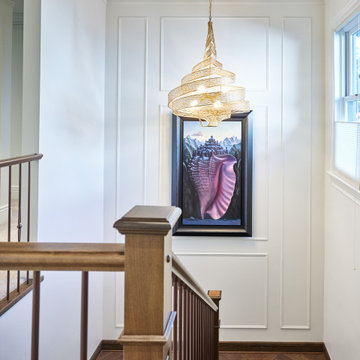
Wide staircase with solid oak treads and railing matching the hardwood floors seamlessly connect two levels of the house. High ceiling, wall panels, gold chandelier and artwork create an airy and sirine feeling and large window make the space well lit
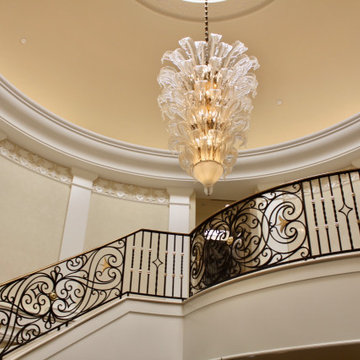
Murano chandelier, custom railing design for an elegant expansive rotunda that draws you up up and away.
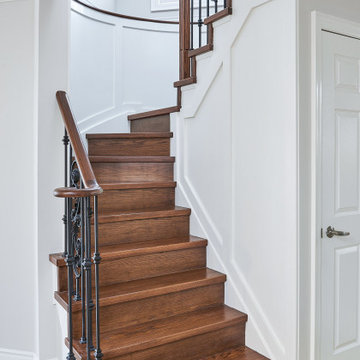
Main floor renovation including white stairwell with wood floors, iron posts and applied molding.
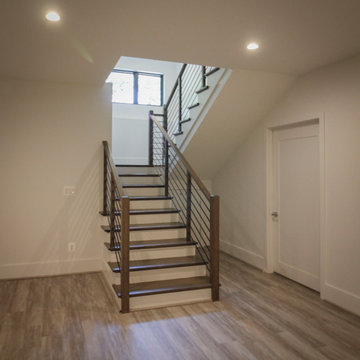
This wooden staircase helps define space in this open-concept modern home; stained treads blend with the hardwood floors and the horizontal balustrade allows for natural light to filter into living and kitchen area. CSC 1976-2020 © Century Stair Company. ® All rights reserved
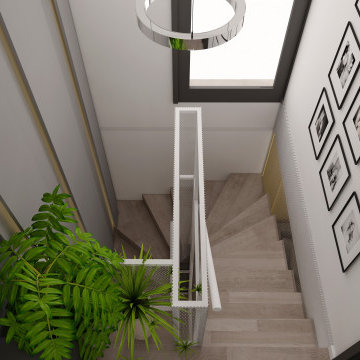
Casa amplasată într-o locație naturală liniștitoare, prezinta prin amenajarea sa un concept minimalist contemporan. Am avut cerința creării unui spațiu cald, primitor, care să transmită atmosfera de acasă, inserand soluții actuale și contemporane de arhitectură de interior. Parcurgeti imaginile proiectului si veti descoperi in fiecare camera cate un detaliu deosebit.
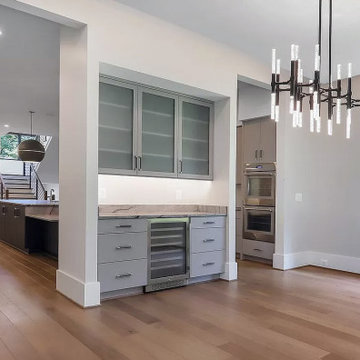
This wooden staircase helps define space in this open-concept modern home; stained treads blend with the hardwood floors and the horizontal balustrade allows for natural light to filter into living and kitchen area. CSC 1976-2020 © Century Stair Company. ® All rights reserved
Staircase with Wood Risers and Panelled Walls Ideas and Designs
7
