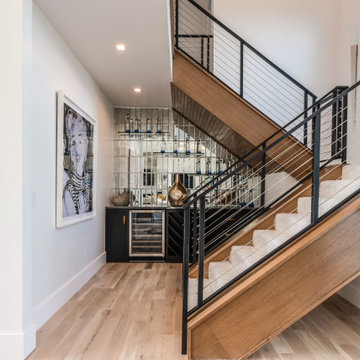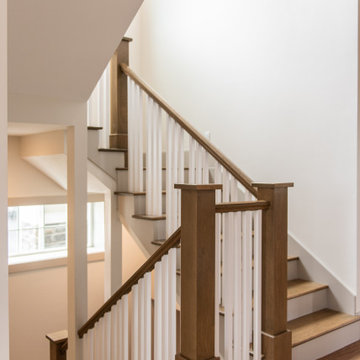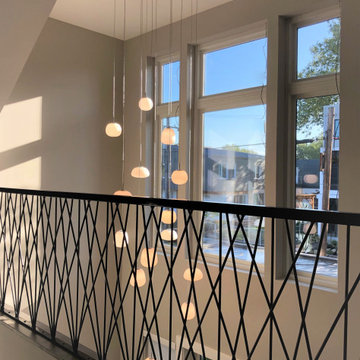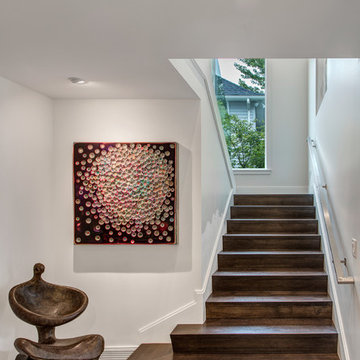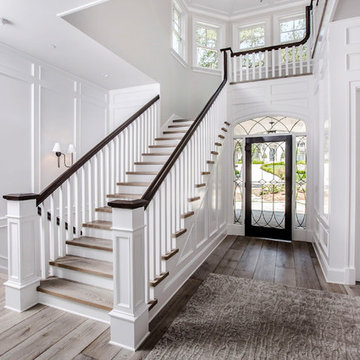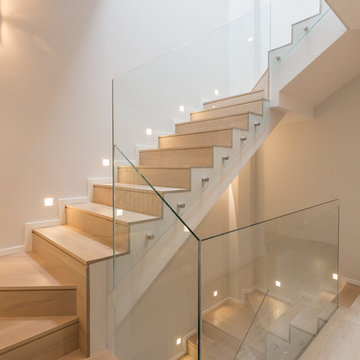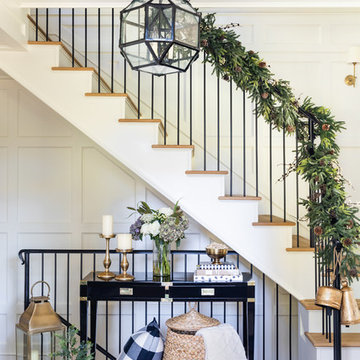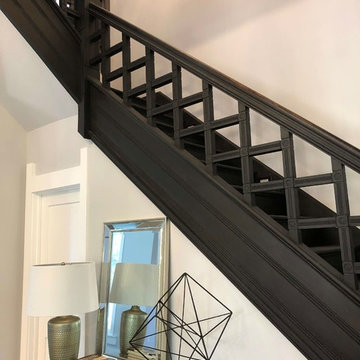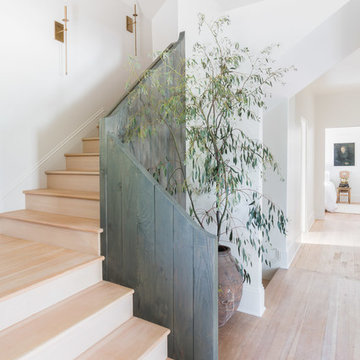Staircase with Wood Risers and Glass Risers Ideas and Designs
Refine by:
Budget
Sort by:Popular Today
21 - 40 of 45,037 photos
Item 1 of 3
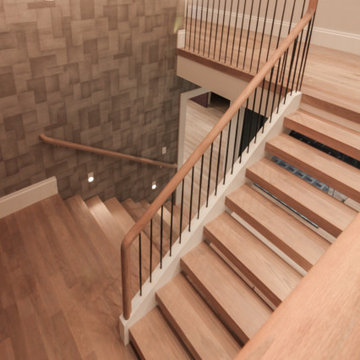
This versatile staircase doubles as seating, allowing home owners and guests to congregate by a modern wine cellar and bar. Oak steps with high risers were incorporated by the architect into this beautiful stair to one side of the thoroughfare; a riser-less staircase above allows natural lighting to create a fabulous focal point. CSC © 1976-2020 Century Stair Company. All rights reserved.

A staircase is so much more than circulation. It provides a space to create dramatic interior architecture, a place for design to carve into, where a staircase can either embrace or stand as its own design piece. In this custom stair and railing design, completed in January 2020, we wanted a grand statement for the two-story foyer. With walls wrapped in a modern wainscoting, the staircase is a sleek combination of black metal balusters and honey stained millwork. Open stair treads of white oak were custom stained to match the engineered wide plank floors. Each riser painted white, to offset and highlight the ascent to a U-shaped loft and hallway above. The black interior doors and white painted walls enhance the subtle color of the wood, and the oversized black metal chandelier lends a classic and modern feel.
The staircase is created with several “zones”: from the second story, a panoramic view is offered from the second story loft and surrounding hallway. The full height of the home is revealed and the detail of our black metal pendant can be admired in close view. At the main level, our staircase lands facing the dining room entrance, and is flanked by wall sconces set within the wainscoting. It is a formal landing spot with views to the front entrance as well as the backyard patio and pool. And in the lower level, the open stair system creates continuity and elegance as the staircase ends at the custom home bar and wine storage. The view back up from the bottom reveals a comprehensive open system to delight its family, both young and old!
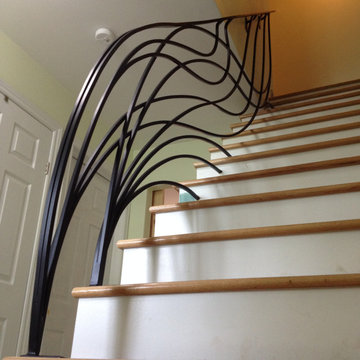
Postless railing all flowing up onto one single point. The extra pieces on the bottom were added to help stop the babes from crawling underneath it.

Entry renovation. Architecture, Design & Construction by USI Design & Remodeling.
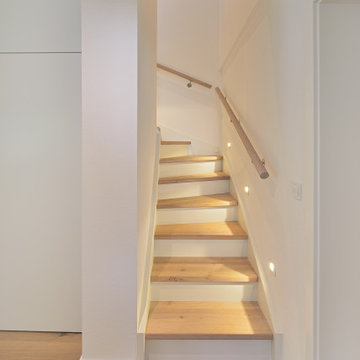
Das Dachgeschoss war vormals nur über das Treppenhaus zugängig. Die Neuerschließung über den Wohnraum verbindet die beiden Geschosse nun zu einer Einheit. Treppe aus Massivholz, 3x viertelgewendelt, Trittstufen in Eiche, weiß geölt. Stellstufen und Wangen in weiß lackiertem Holz.
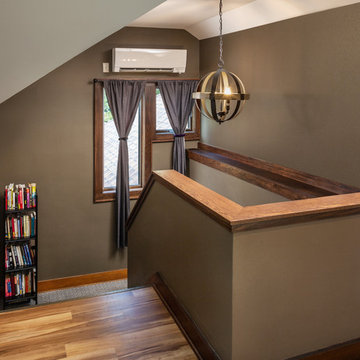
The new stairway access to the second floor with new drywall and wood trim to match the home’s existing finishes. A Mitsubishi wall mounted air conditioner cools the space in summer. A full wall was added adjacent to the existing 1/2 wall bypassing the window and providing a decorative shelf.
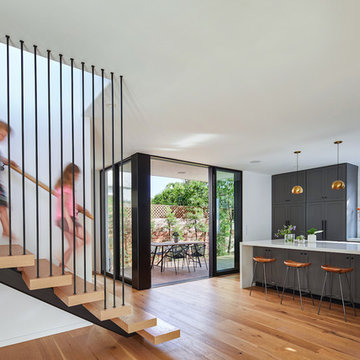
Centrally located stair cascades into the kitchen which is open to a covered outdoor dining deck and backyard - . Photo by Dan Arnold
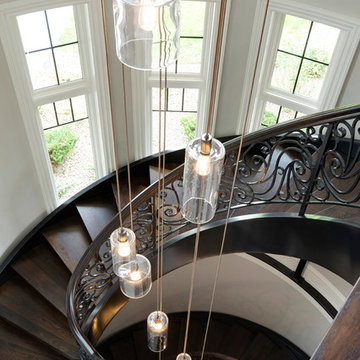
A dramatic two story custom curved staircase features wood treads and risers and statement windows two stories tall. Photo by Spacecrafting
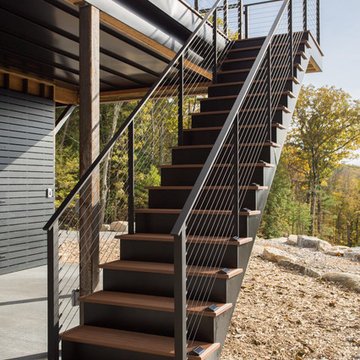
Exterior deck railing with black cable and fittings.
Railing by Keuka Studios www.keuka-studios.com
photography by Dave Noonan
Staircase with Wood Risers and Glass Risers Ideas and Designs
2

