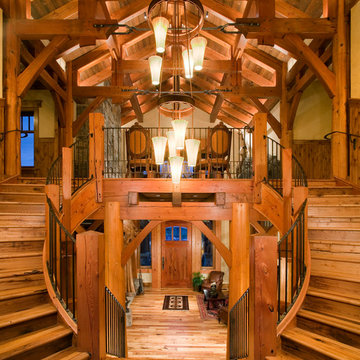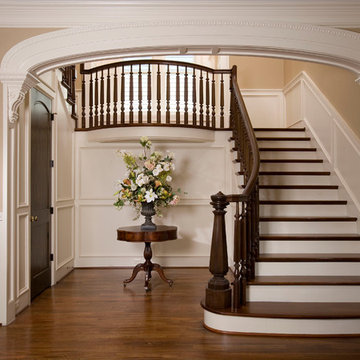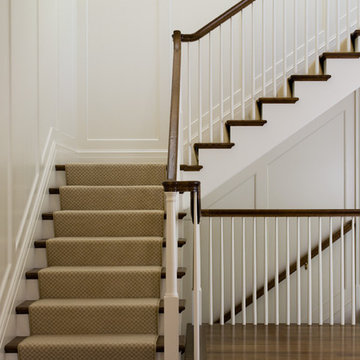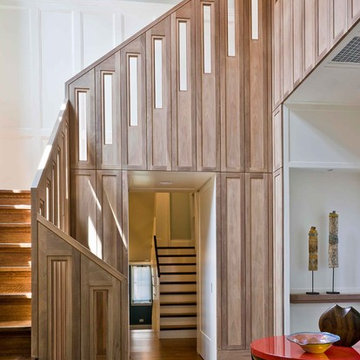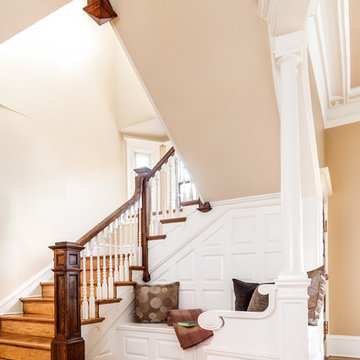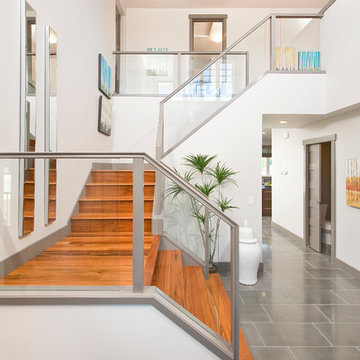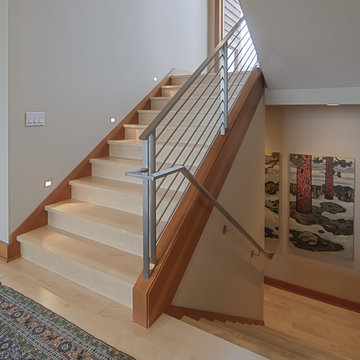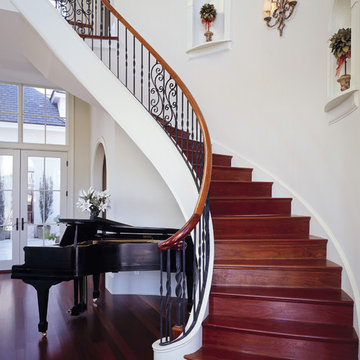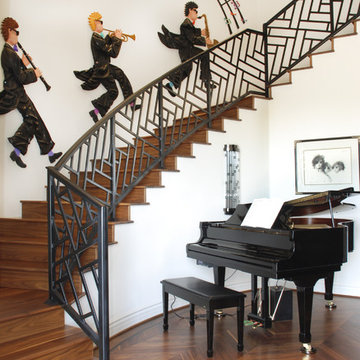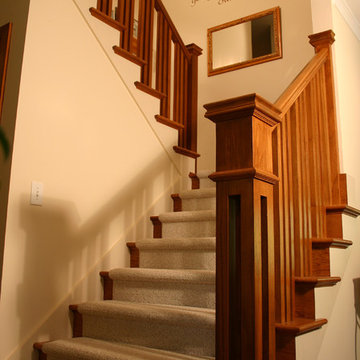Staircase with Wood Risers and Concrete Risers Ideas and Designs
Refine by:
Budget
Sort by:Popular Today
161 - 180 of 46,575 photos
Item 1 of 3

Foyer in center hall colonial. Wallpaper was removed and a striped paint treatment executed with different sheens of the same color. Wainscoting was added and handrail stained ebony. New geometric runner replaced worn blue carpet.
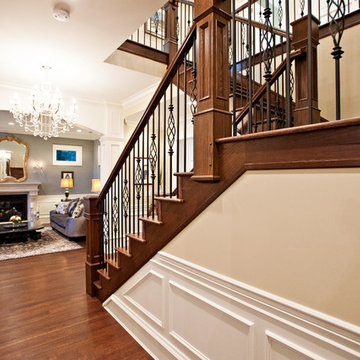
Designed by Beyond Beige
www.beyondbeige.com
Ph: 604-876-.3800
Randal Kurt Photography
The Living Lab Furniture
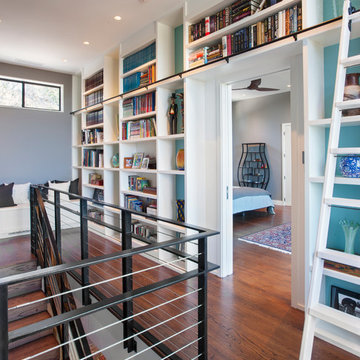
View of the 2nd floor stairway and library after construction of a modern renovation and 2nd story addition to the Balcones Modern Residence in Austin, TX.
Photo Credit: Coles Hairston
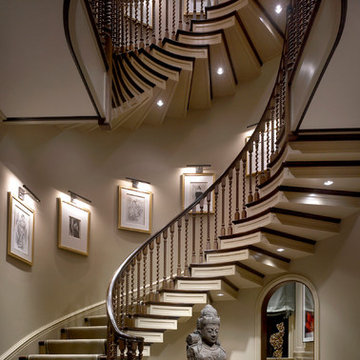
Satisfied former clients called upon BGD&C when it was time to build a more spacious home for their growing family. The owners chose a sophisticated, clean-lined Neo-classical style exterior to complement their penchant for Asian furnishings. Interior Design by Suzanne Lovell Inc., Photographs by Tony Soluri
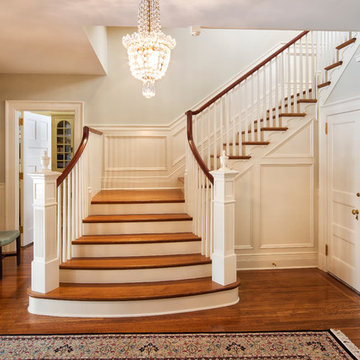
Entry hall with panted newel posts and balusters, oak flooring and stair treads, mahogany handrail.
Pete Weigley
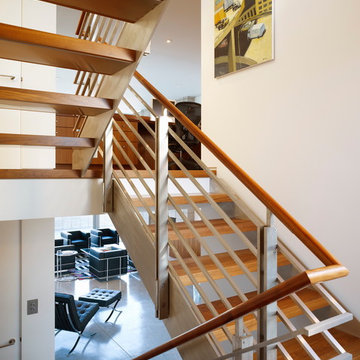
All the levels are tied together by a compact but dramatic stainless steel and walnut staircase which incorporates display shelves for the owners’ various collections. (Photo: Matthew Millman)
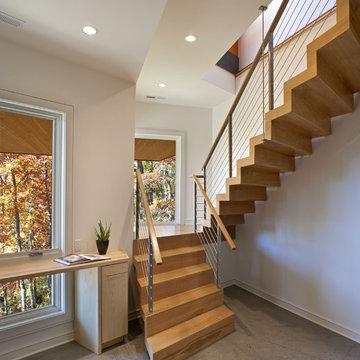
This is a custom made white oak stair with stainless steel cable rail and white oak railing. Fabricated by 3D Works. Photo by David Dietrich
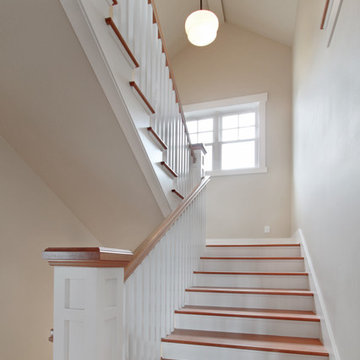
This Greenlake area home is the result of an extensive collaboration with the owners to recapture the architectural character of the 1920’s and 30’s era craftsman homes built in the neighborhood. Deep overhangs, notched rafter tails, and timber brackets are among the architectural elements that communicate this goal.
Given its modest 2800 sf size, the home sits comfortably on its corner lot and leaves enough room for an ample back patio and yard. An open floor plan on the main level and a centrally located stair maximize space efficiency, something that is key for a construction budget that values intimate detailing and character over size.

Two custom designed loft beds carefully integrated into the bedrooms of an apartment in a converted industrial building. The alternate tread stair was designed to be a perfect union of functionality, structure and form. With regard to functionality, the stair is comfortable, safe to climb, and spatially efficient; the open sides of the stair provide ample and well-placed grip locations. With regard to structure, the triangular geometry of the tread, riser and stringer allows for the tread and riser to be securely and elegantly fastened to a single, central, very minimal stringer.
Project team: Richard Goodstein, Joshua Yates
Contractor: Perfect Renovation, Brooklyn, NY
Millwork: cej design, Brooklyn, NY
Photography: Christopher Duff
Staircase with Wood Risers and Concrete Risers Ideas and Designs
9
