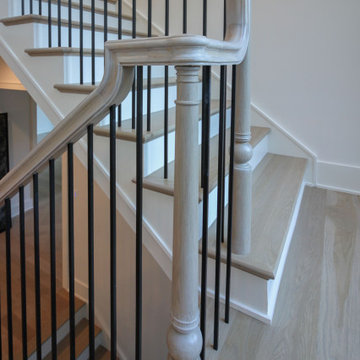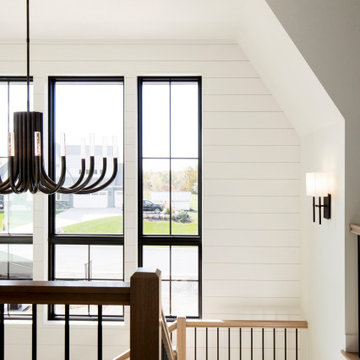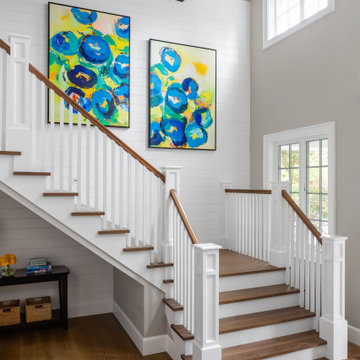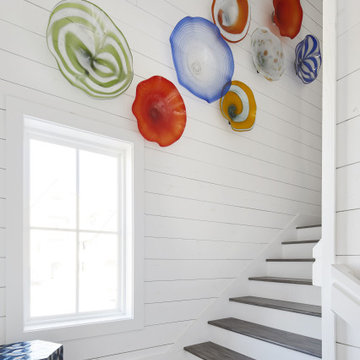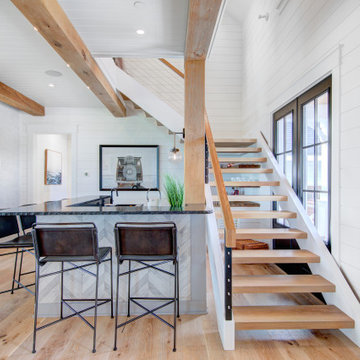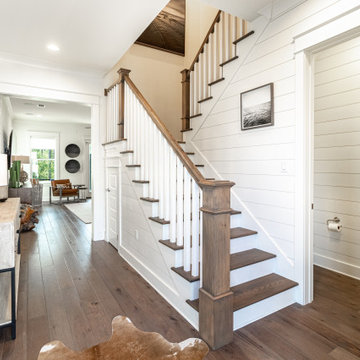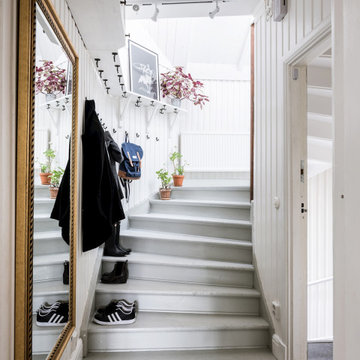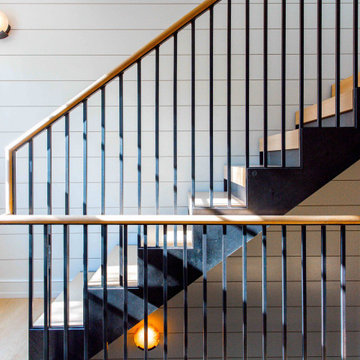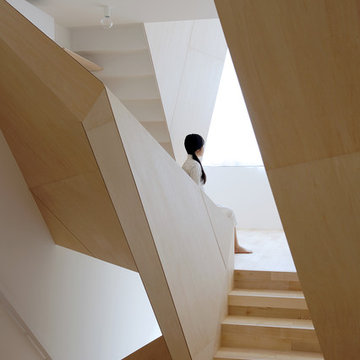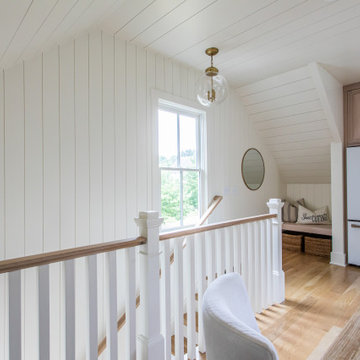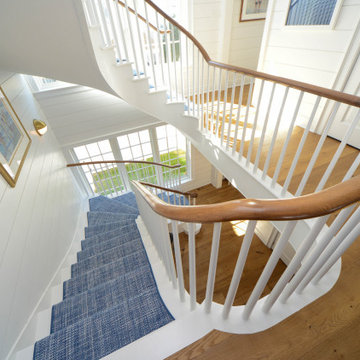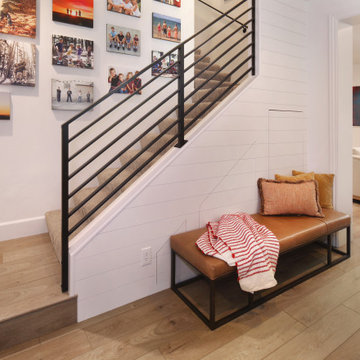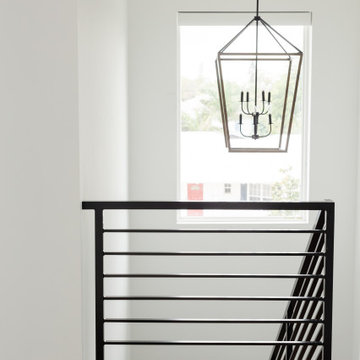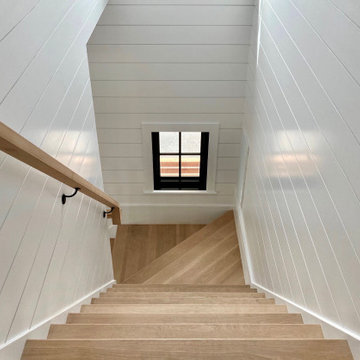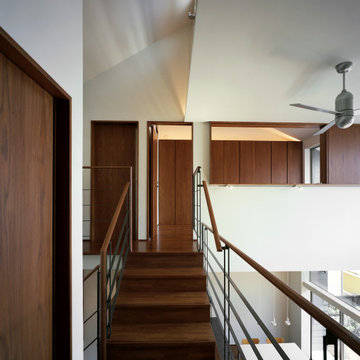Staircase with Tongue and Groove Walls Ideas and Designs
Refine by:
Budget
Sort by:Popular Today
101 - 120 of 1,142 photos
Item 1 of 2
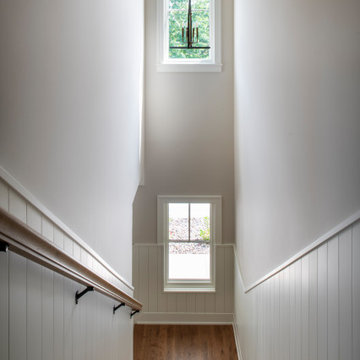
Builder: Michels Homes
Architecture: Alexander Design Group
Photography: Scott Amundson Photography
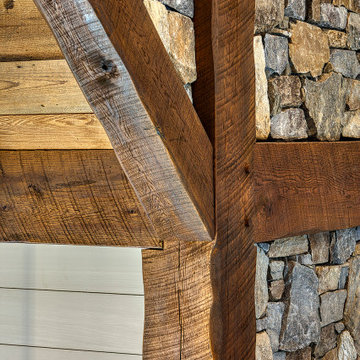
Beam work details a combination of materials converging over the stairwell.
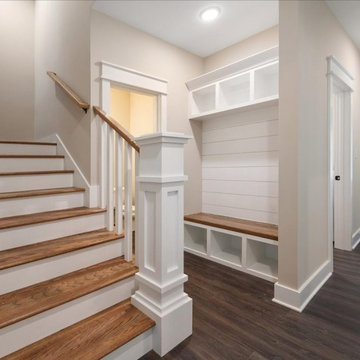
Custom built-in drop zone/locker cubby next to custom stairs with craftsman inspired trim features.
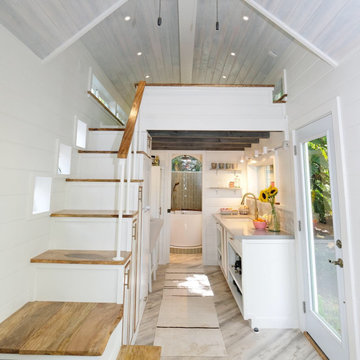
Hawaiian mango locally sourced for the stair treads, sanded so its buttery smooth and warm on your feet. This is a storage staircase with closet and bookshelf that faces the seating area. no space is waisted.
I love working with clients that have ideas that I have been waiting to bring to life. All of the owner requests were things I had been wanting to try in an Oasis model. The table and seating area in the circle window bump out that normally had a bar spanning the window; the round tub with the rounded tiled wall instead of a typical angled corner shower; an extended loft making a big semi circle window possible that follows the already curved roof. These were all ideas that I just loved and was happy to figure out. I love how different each unit can turn out to fit someones personality.
The Oasis model is known for its giant round window and shower bump-out as well as 3 roof sections (one of which is curved). The Oasis is built on an 8x24' trailer. We build these tiny homes on the Big Island of Hawaii and ship them throughout the Hawaiian Islands.
Staircase with Tongue and Groove Walls Ideas and Designs
6
