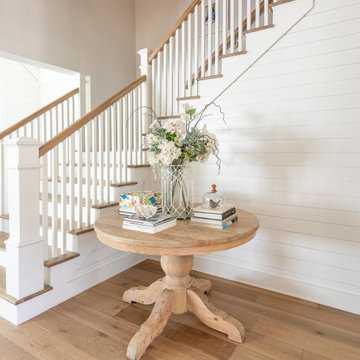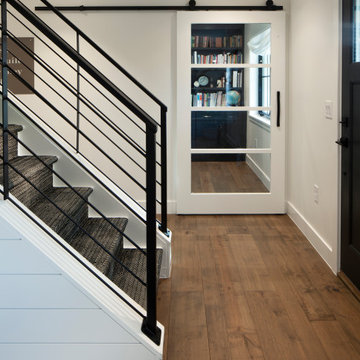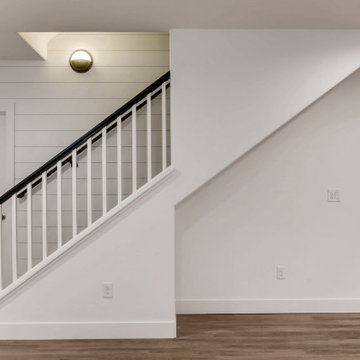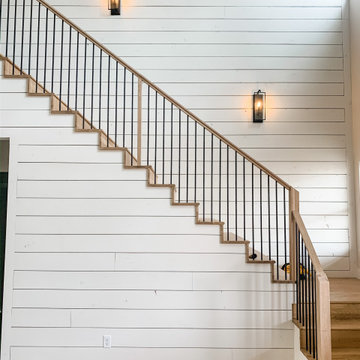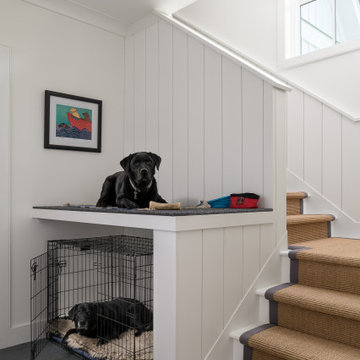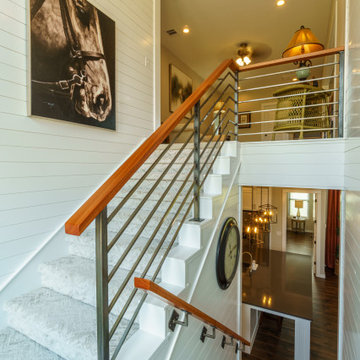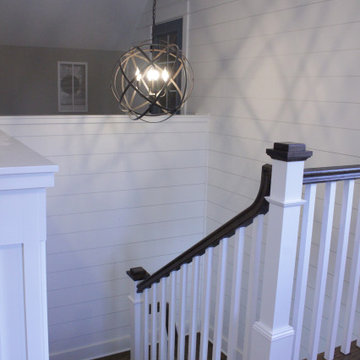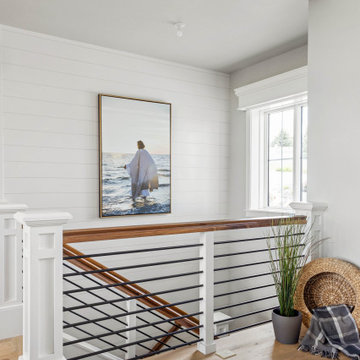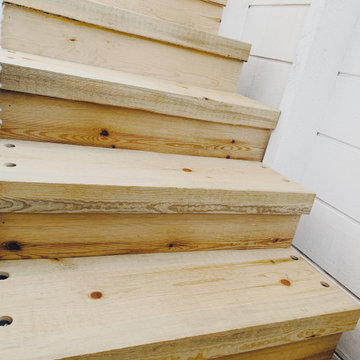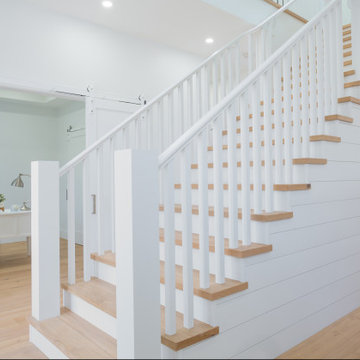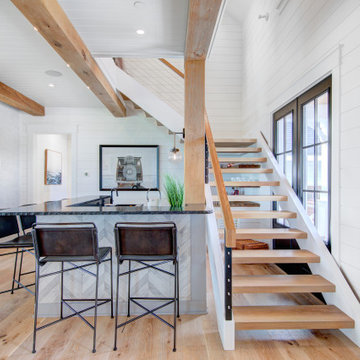Country Staircase with Tongue and Groove Walls Ideas and Designs
Refine by:
Budget
Sort by:Popular Today
1 - 20 of 165 photos
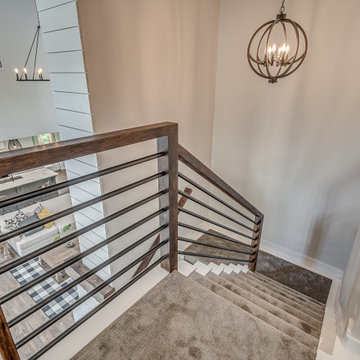
Stairway landing of modern farmhouse featuring black pipe railing, hand-scraped wood details, and inset carpeting with white trim.
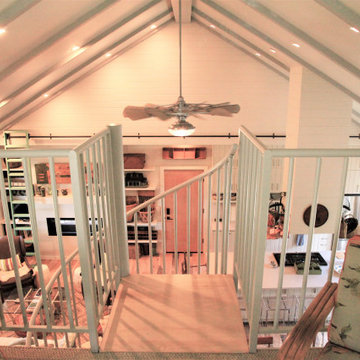
Santa Rosa Rd Cottage, Farm Stand & Breezeway // Location: Buellton, CA // Type: Remodel & New Construction. Cottage is new construction. Farm stand and breezeway are renovated. // Architect: HxH Architects
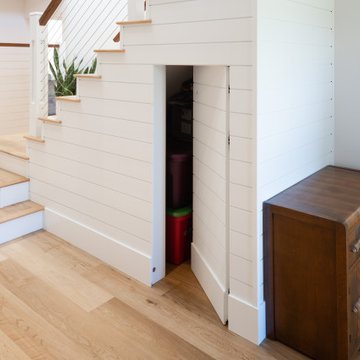
This modern farmhouse is a complete custom renovation to transform an existing rural Duncan house into a home that was suitable for our clients’ growing family and lifestyle. The original farmhouse was too small and dark. The layout for this house was also ineffective for a family with parents who work from home.
The new design was carefully done to meet the clients’ needs. As a result, the layout of the home was completely flipped. The kitchen was switched to the opposite corner of the house from its original location. In addition, Made to Last constructed multiple additions to increase the size.
An important feature to the design was to capture the surrounding views of the Cowichan Valley countryside with strategically placed windows.
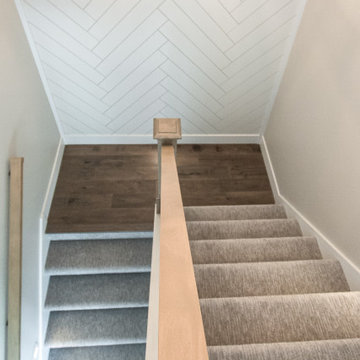
Carpet by Mohawk - Knowing Me Silverado • 6 1/2-inch wide engineered Weathered Maple by Casabella - collection: Provincial, selection: Fredicton
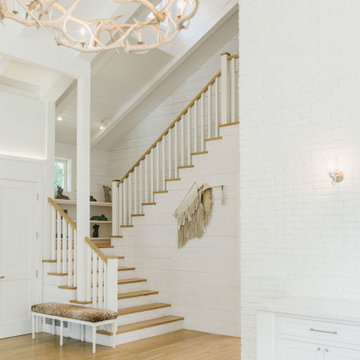
Staircase, Modern french farmhouse. Light and airy. Garden Retreat by Burdge Architects in Malibu, California.
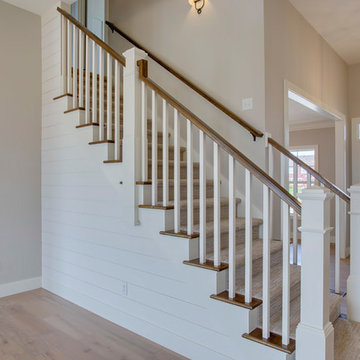
The centerpiece of the living area in this new Cherrydale home by Nelson Builders is a shiplap clad staircase, serving as the focal point of the room.
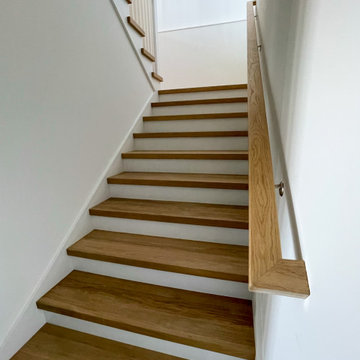
This elegant staircase offers architectural interest in this gorgeous home backing to mountain views, with amazing woodwork in every room and with windows pouring in an abundance of natural light. Located to the right of the front door and next of the panoramic open space, it boasts 4” thick treads, white painted risers, and a wooden balustrade system. CSC 1976-2022 © Century Stair Company ® All rights reserved.
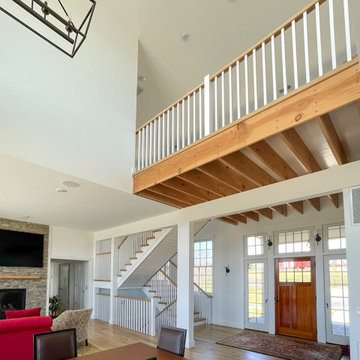
This elegant staircase offers architectural interest in this gorgeous home backing to mountain views, with amazing woodwork in every room and with windows pouring in an abundance of natural light. Located to the right of the front door and next of the panoramic open space, it boasts 4” thick treads, white painted risers, and a wooden balustrade system. CSC 1976-2022 © Century Stair Company ® All rights reserved.
Country Staircase with Tongue and Groove Walls Ideas and Designs
1

