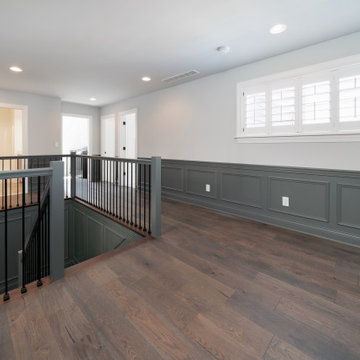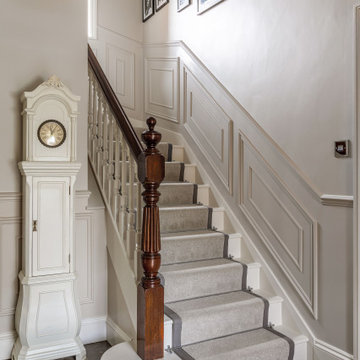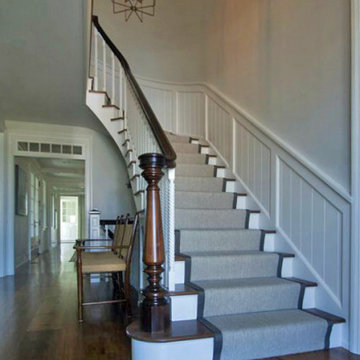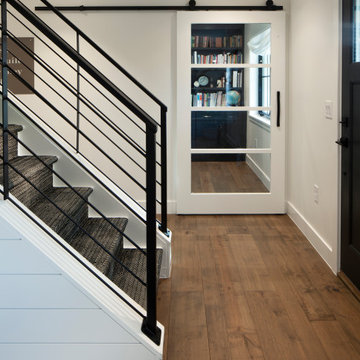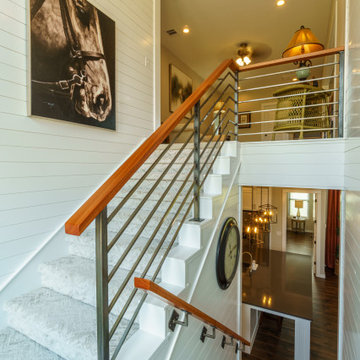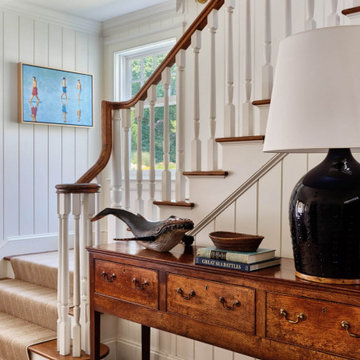Staircase with Tongue and Groove Walls and Wainscoting Ideas and Designs
Refine by:
Budget
Sort by:Popular Today
21 - 40 of 2,877 photos
Item 1 of 3

The front entry offers a warm welcome that sets the tone for the entire home starting with the refinished staircase with modern square stair treads and black spindles, board and batten wainscoting, and beautiful blonde LVP flooring.
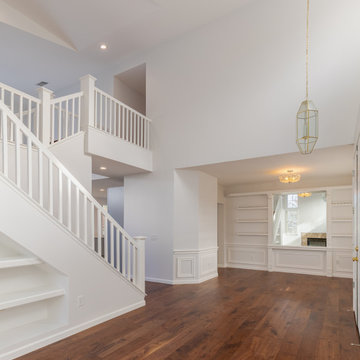
Explore Bayside Home Improvement LLC's comprehensive Home Remodeling Project in Phoenix, AZ. Our meticulous approach to renovation ensures every aspect of your home is rejuvenated to perfection. From essential spaces like bathrooms and kitchens to intricate details such as closets, staircases, and fireplaces, we offer a complete range of remodeling services. Trust our team to deliver impeccable results, tailored to enhance your living environment. Join us as we redefine luxury living in Phoenix, Arizona.
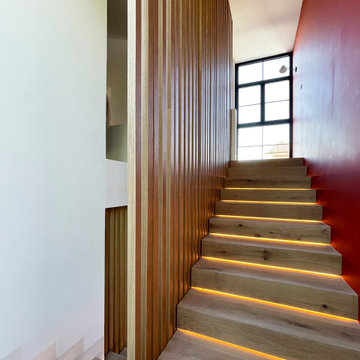
Escalera forrada de madera natural en los peldaños y los separadores laterales. Se pusieron los leds abajo de las tabicas para que la iluminación no moleste a la hora de subir las escaleras. Al fondo un gran ventanal con vistas al jardín.
Stairs lined with natural wood on the steps and the side dividers. The leds were placed under the partitions so that the lighting does not disturb when going up the stairs. In the background a large window overlooking the garden.

Our client sought a home imbued with a spirit of “joyousness” where elegant restraint was contrasted with a splash of theatricality. Guests enjoy descending the generous staircase from the upper level Entry, spiralling gently around a 12 m Blackbody pendant which rains down over the polished stainless steel Hervé van der Straeten Cristalloide console

With two teen daughters, a one bathroom house isn’t going to cut it. In order to keep the peace, our clients tore down an existing house in Richmond, BC to build a dream home suitable for a growing family. The plan. To keep the business on the main floor, complete with gym and media room, and have the bedrooms on the upper floor to retreat to for moments of tranquility. Designed in an Arts and Crafts manner, the home’s facade and interior impeccably flow together. Most of the rooms have craftsman style custom millwork designed for continuity. The highlight of the main floor is the dining room with a ridge skylight where ship-lap and exposed beams are used as finishing touches. Large windows were installed throughout to maximize light and two covered outdoor patios built for extra square footage. The kitchen overlooks the great room and comes with a separate wok kitchen. You can never have too many kitchens! The upper floor was designed with a Jack and Jill bathroom for the girls and a fourth bedroom with en-suite for one of them to move to when the need presents itself. Mom and dad thought things through and kept their master bedroom and en-suite on the opposite side of the floor. With such a well thought out floor plan, this home is sure to please for years to come.

We carried the wainscoting from the foyer all the way up the stairwell to create a more dramatic backdrop. The newels and hand rails were painted Sherwin Williams Iron Ore, as were all of the interior doors on this project.

個室と反対側の玄関横には、階段。
階段下はトイレとなっています。
トイレは、階段段数をにらみながら設置、また階段蹴込を利用したニッチをつくりました。
デッドスペースのない住宅です。

This sanctuary-like home is light, bright, and airy with a relaxed yet elegant finish. Influenced by Scandinavian décor, the wide plank floor strikes the perfect balance of serenity in the design. Floor: 9-1/2” wide-plank Vintage French Oak Rustic Character Victorian Collection hand scraped pillowed edge color Scandinavian Beige Satin Hardwax Oil. For more information please email us at: sales@signaturehardwoods.com
Staircase with Tongue and Groove Walls and Wainscoting Ideas and Designs
2

