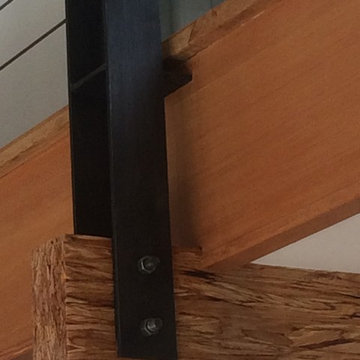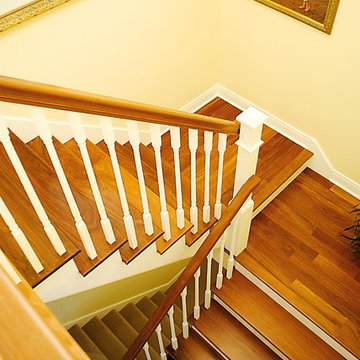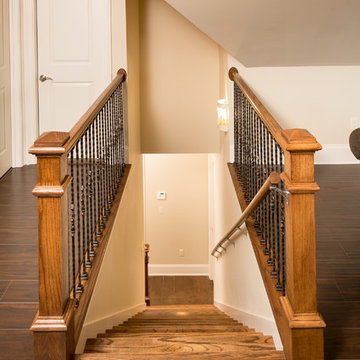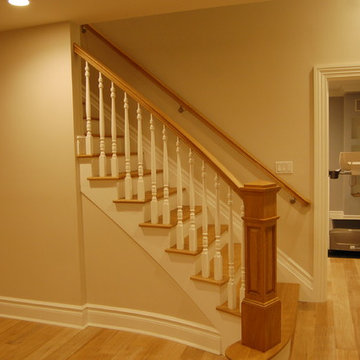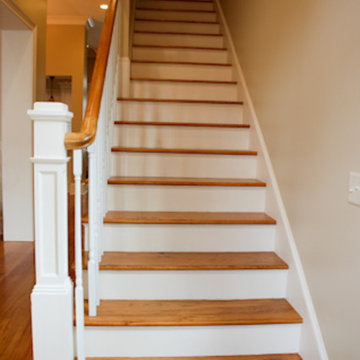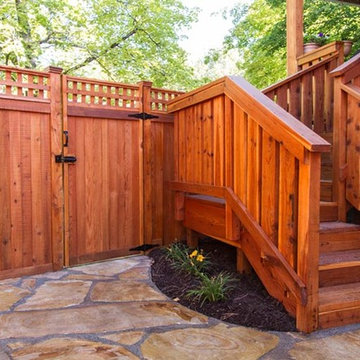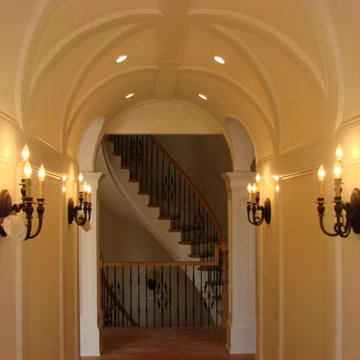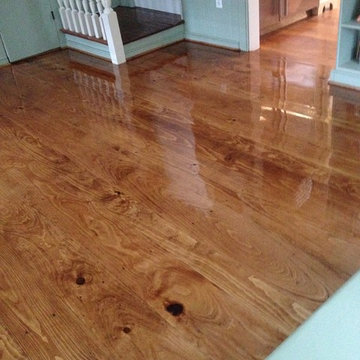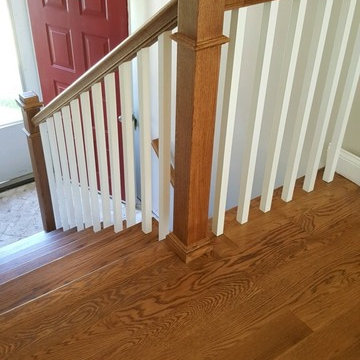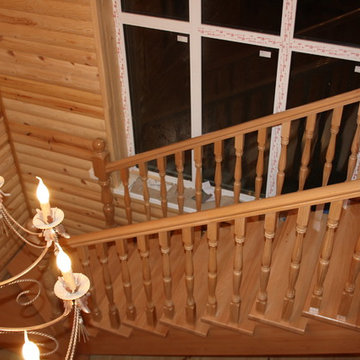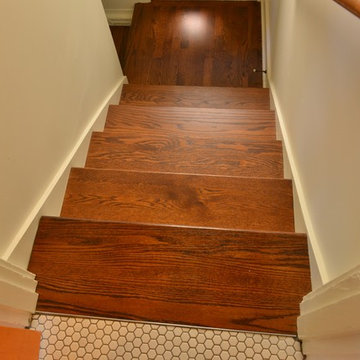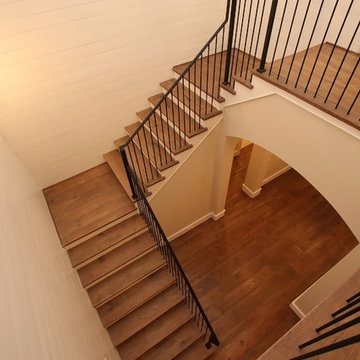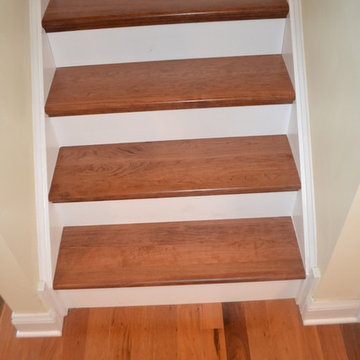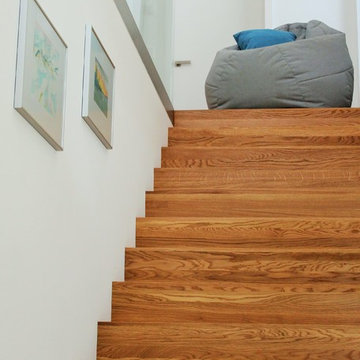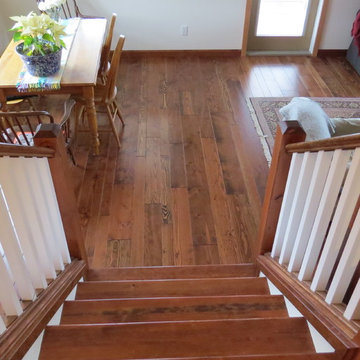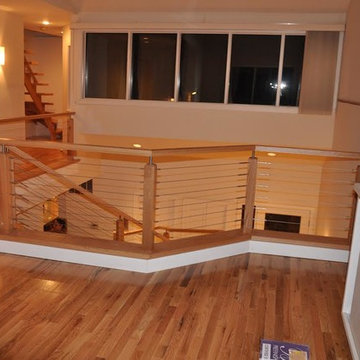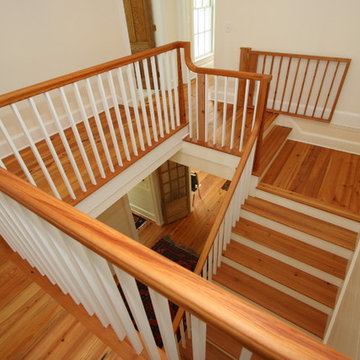Staircase with Painted Wood Risers Ideas and Designs
Refine by:
Budget
Sort by:Popular Today
101 - 120 of 195 photos
Item 1 of 3
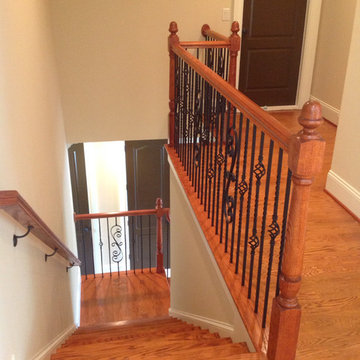
THIS WAS A PLAN DESIGN & INTERIOR DESIGN PROJECT. The Aiken Hunt is a perfect home for a family with many family members. This home was designed for a family who has out of town guests often, and they needed a lot of space to spread out when everyone comes to town for holidays and gatherings. This home meets the demand.
An open concept in the informal areas allows the family to be together when they want to, and separated formal rooms handle the task of formality when entertaining as such. Two Bedroom Suites with private baths, and one addition bedroom with hall bath access and a private Study (plus additional Bonus Room space) are on the second floor. The first floor accommodates a Two Story Foyer, Two Story Living Room, high ceiling Family Room, elaborate Kitchen with eat-in Informal Dining Space, Formal Dining, large Walk-in Closet in the Foyer, Laundry Room, 2 staircases, Master Suite with Sitting Area and a luxury Master Bathroom are all spacious yet, do not waste space. A great house all around.
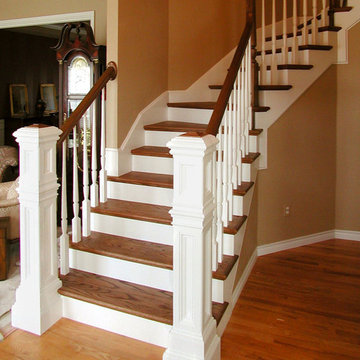
This was another very fun and rewarding project where I got to make some suggestions as to what the end result would look like. They loved it! And so did I! "I love my job"!
Michael K~
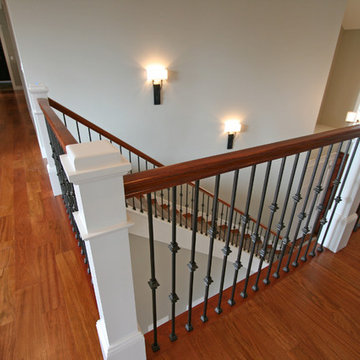
This 2-story entry is dressed up with a curving staircase that features a cherry handrail (to compliment the Brazilian cherry floors), and wrought iron pickets that contrast nicely with the white posts.
Staircase with Painted Wood Risers Ideas and Designs
6
