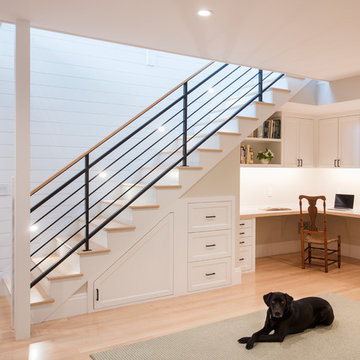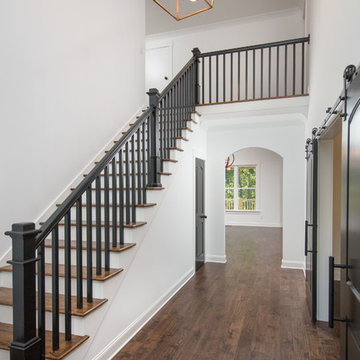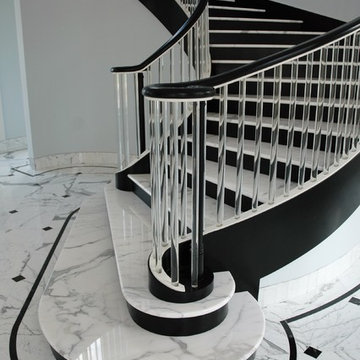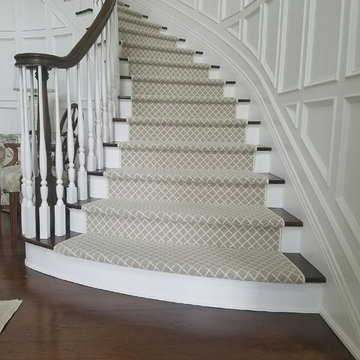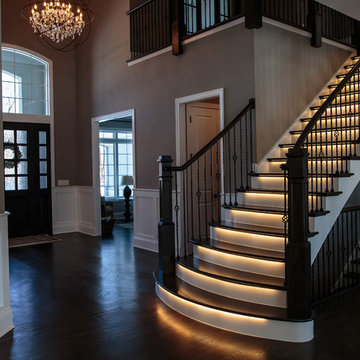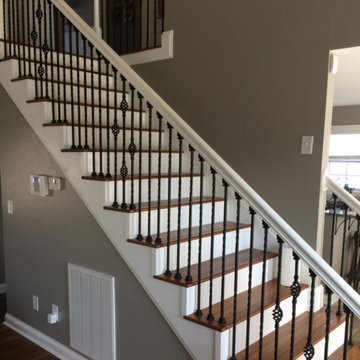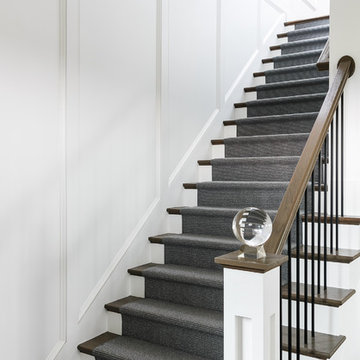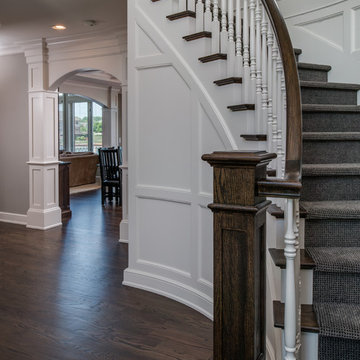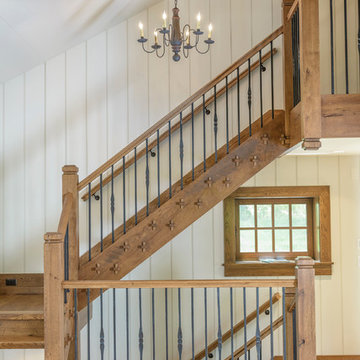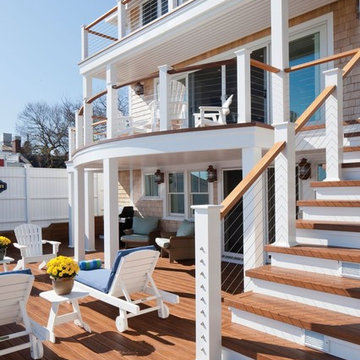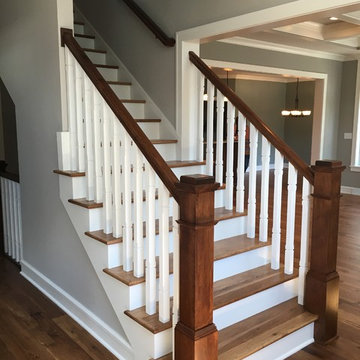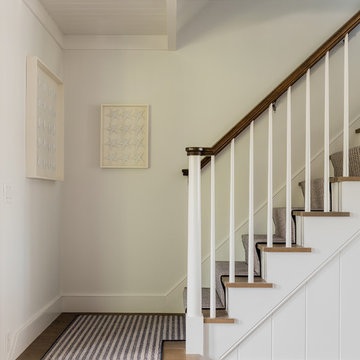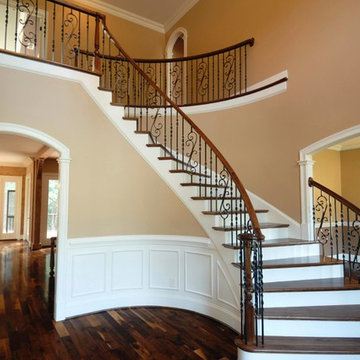Staircase with Painted Wood Risers and Travertine Risers Ideas and Designs
Refine by:
Budget
Sort by:Popular Today
141 - 160 of 17,514 photos
Item 1 of 3
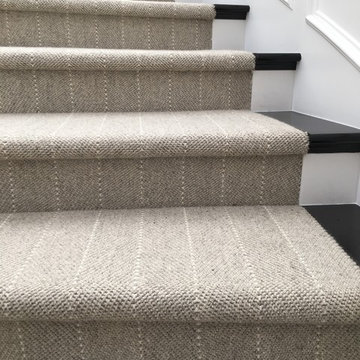
A great example of using wall to wall carpet and fabricating into a stair runner.
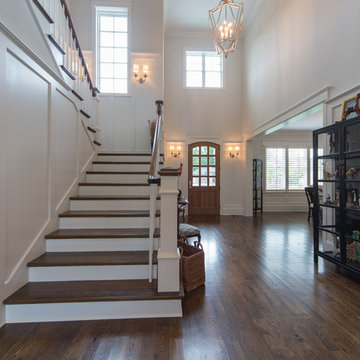
Open staircase to a open foyer with panels up the staircase.
Studio iDesign, Serena Apostal
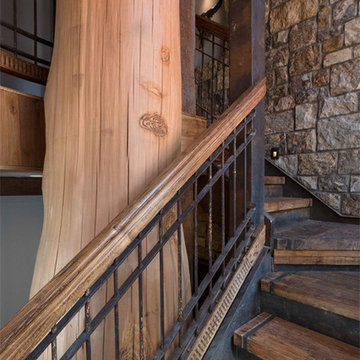
This unique project has heavy Asian influences due to the owner’s strong connection to Indonesia, along with a Mountain West flare creating a unique and rustic contemporary composition. This mountain contemporary residence is tucked into a mature ponderosa forest in the beautiful high desert of Flagstaff, Arizona. The site was instrumental on the development of our form and structure in early design. The 60 to 100 foot towering ponderosas on the site heavily impacted the location and form of the structure. The Asian influence combined with the vertical forms of the existing ponderosa forest led to the Flagstaff House trending towards a horizontal theme.
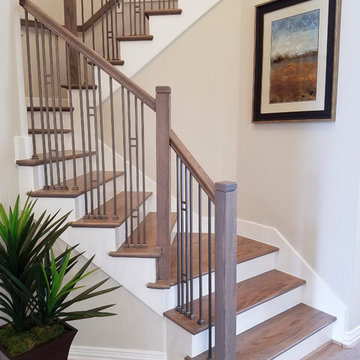
This beautiful transitional style home from Legend-Kingston Builders features Aalto Collection balusters in the Ash Grey finish from House of Forgings. Full Installation by Ironwood Connection.
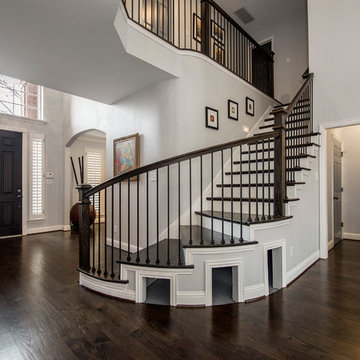
When these homeowners called us, they wanted to remodel their kitchen. When we arrived for our initial consultation, their water heater had just broken and was flooding their home! We took their kitchen from the 1990s to a modern beautiful space. Many transformations took place here as we removed a staircase to close in a loft area that we turned into a sound insulated music room. A cat playroom was created under the main staircase with 3 entries and secondary baths were updated. Design by: Hatfield Builders & Remodelers | Photography by: Versatile Imaging
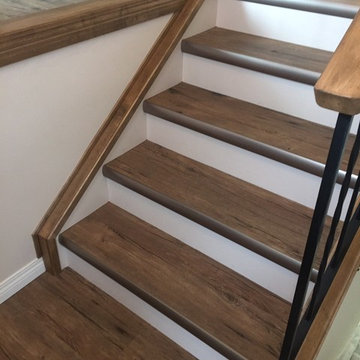
Cochrane Floors & More
The stairs were previously covered in carpet that took the brunt of traffic & dirty footwear leaving it as an eyesore when you first walked in the home. To respect continuity and improve functionality we ran the same vinyl planks down the stairs and in the landing providing a seamless visual experience. The flush mounted metal nosings were certainly appreciated by the homeowner giving this staircase a major face-lift!
Staircase with Painted Wood Risers and Travertine Risers Ideas and Designs
8
