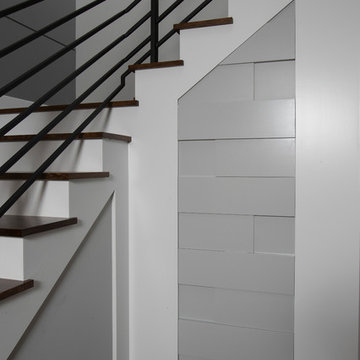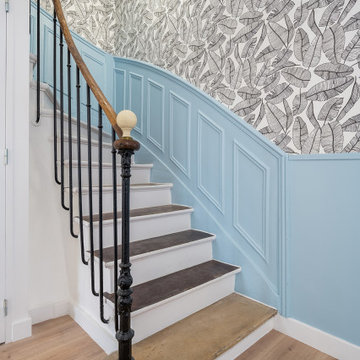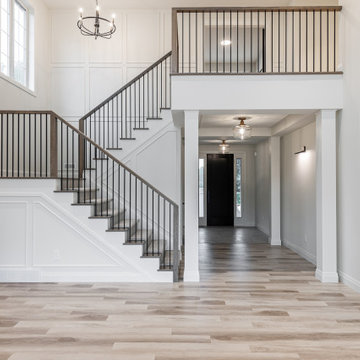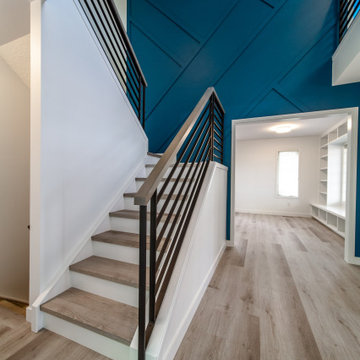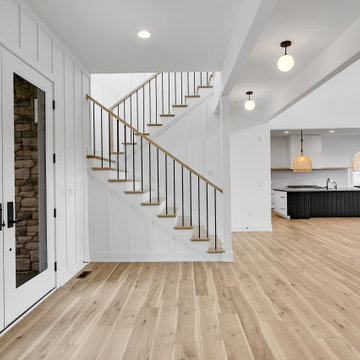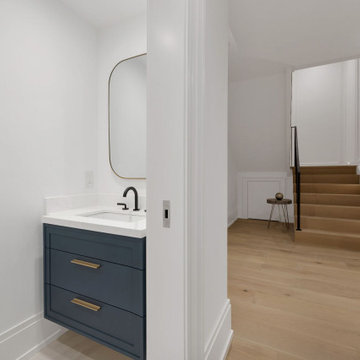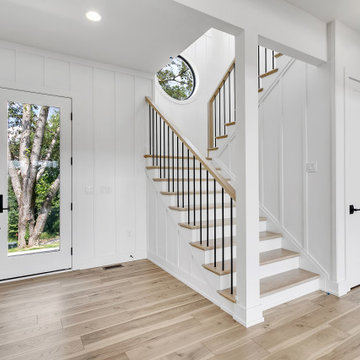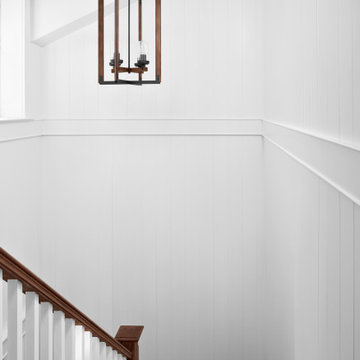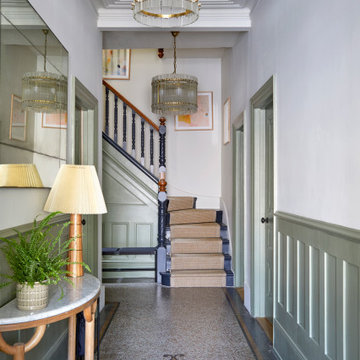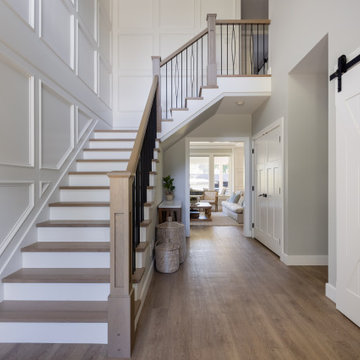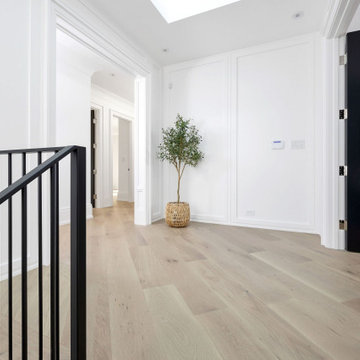Staircase with Painted Wood Risers and Panelled Walls Ideas and Designs
Sort by:Popular Today
121 - 140 of 257 photos
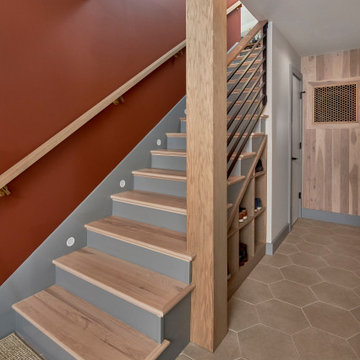
© Lassiter Photography | ReVision Design/Remodeling | ReVisionCharlotte.com
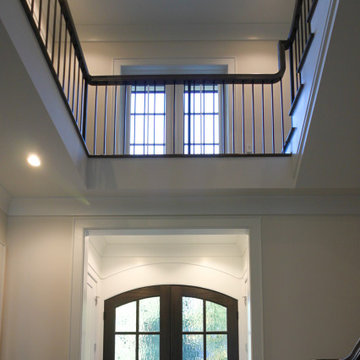
This stunning foyer features a beautiful and captivating three levels wooden staircase with vertical balusters, wooden handrail, and extended balcony; its stylish design and location make these stairs one of the main focal points in this elegant home. CSC © 1976-2020 Century Stair Company. All rights reserved.
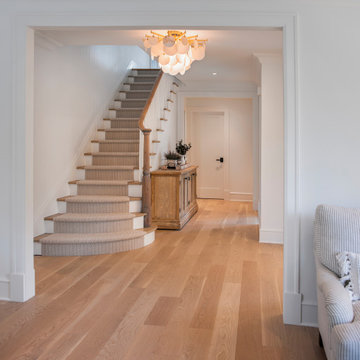
The existing staircase was refurbished - railings were painted and sanded to a lighter finish, stair treads were sanded to a lighter finish. A wood carpet runner was added for interest as well as safety.
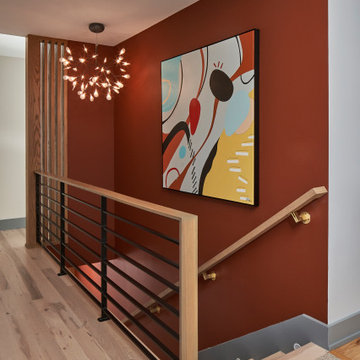
© Lassiter Photography | ReVision Design/Remodeling | ReVisionCharlotte.com
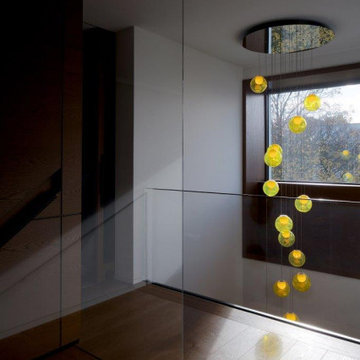
Ein Zuhause, das die Ruhe seiner Umgebung, direkt am Fluss, umgeben von Natur, widerspiegelt. In Zusammenarbeit mit Volker Röhricht Ingenieur Architekt (Architekt), Steinert & Bitterling (Innenarchitektur) und Anke Augsburg Licht (Lichtplanung) realisierte RUBY dieses Projekt.
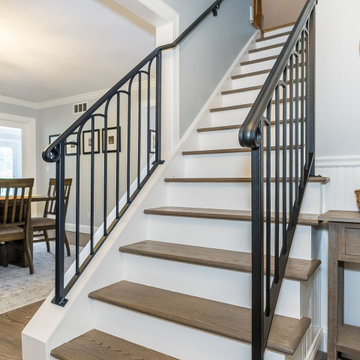
Total first floor renovation in Bridgewater, NJ. This young family added 50% more space and storage to their home without moving. By reorienting rooms and using their existing space more creatively, we were able to achieve all their wishes. This comprehensive 8 month renovation included:
1-removal of a wall between the kitchen and old dining room to double the kitchen space.
2-closure of a window in the family room to reorient the flow and create a 186" long bookcase/storage/tv area with seating now facing the new kitchen.
3-a dry bar
4-a dining area in the kitchen/family room
5-total re-think of the laundry room to get them organized and increase storage/functionality
6-moving the dining room location and office
7-new ledger stone fireplace
8-enlarged opening to new dining room and custom iron handrail and balusters
9-2,000 sf of new 5" plank red oak flooring in classic grey color with color ties on ceiling in family room to match
10-new window in kitchen
11-custom iron hood in kitchen
12-creative use of tile
13-new trim throughout
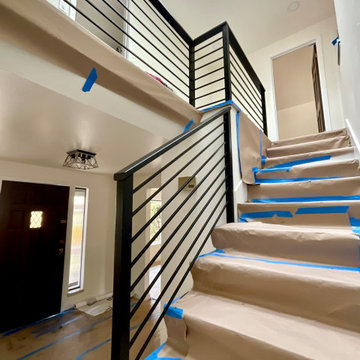
"Our recent project in Clyde Hill, WA, showcased our expertise as we demolished the existing pony wall and handrail, replacing them with a custom steel handrail and pony wall. The result is a seamless blend of functionality and aesthetics, adding a touch of modern elegance to the space."
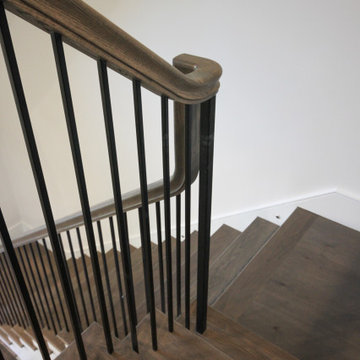
This stunning foyer features a beautiful and captivating three levels wooden staircase with vertical balusters, wooden handrail, and extended balcony; its stylish design and location make these stairs one of the main focal points in this elegant home. CSC © 1976-2020 Century Stair Company. All rights reserved.
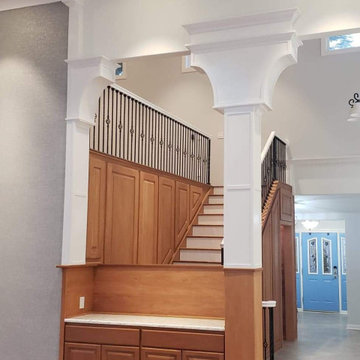
Built in niche with LJ Stair Systems, Iron Twist Balusters & Newels. Painted Maple Handrails
Staircase with Painted Wood Risers and Panelled Walls Ideas and Designs
7
