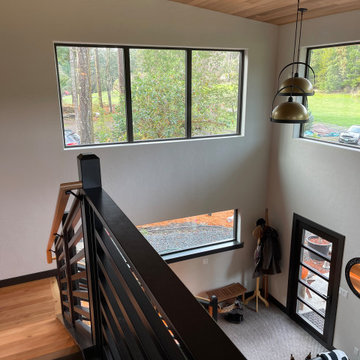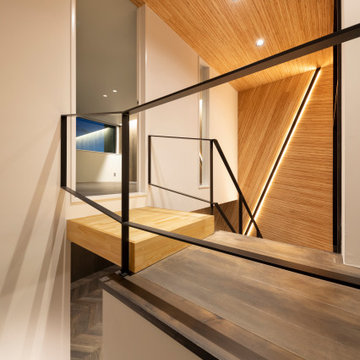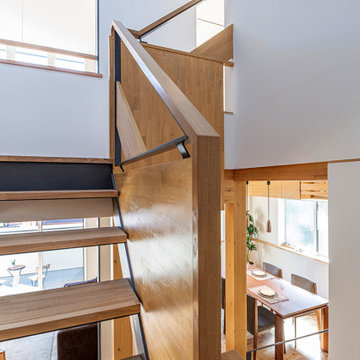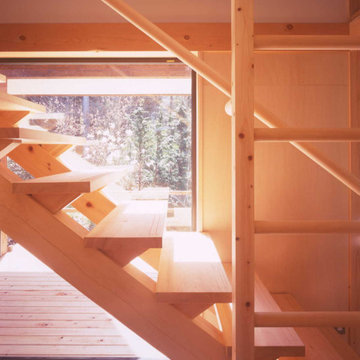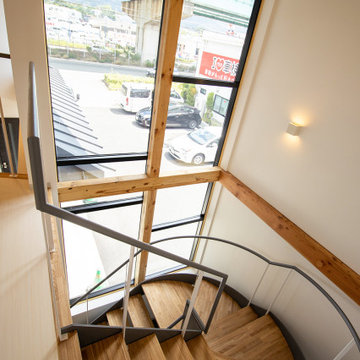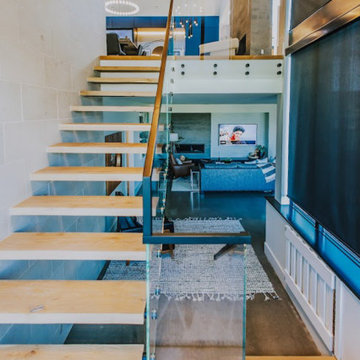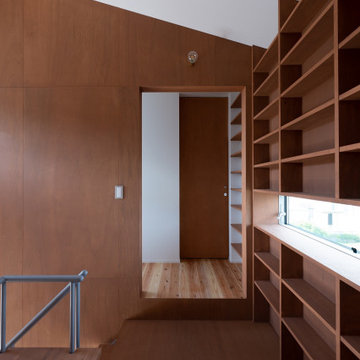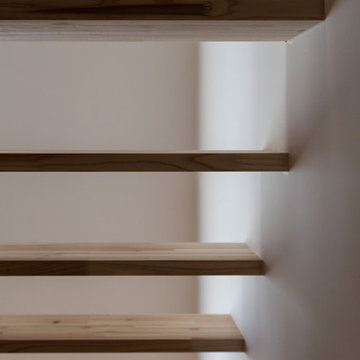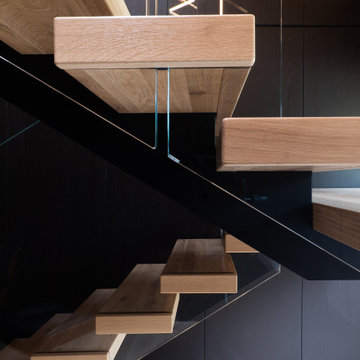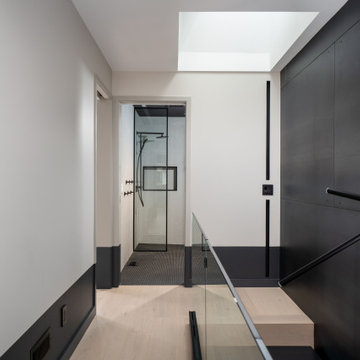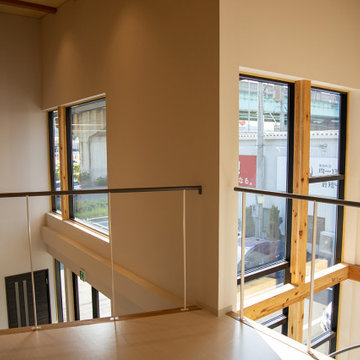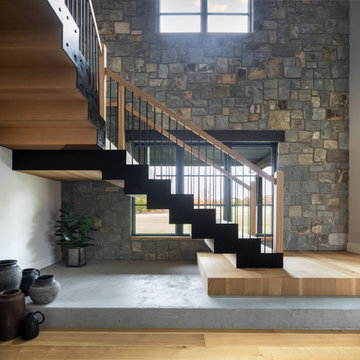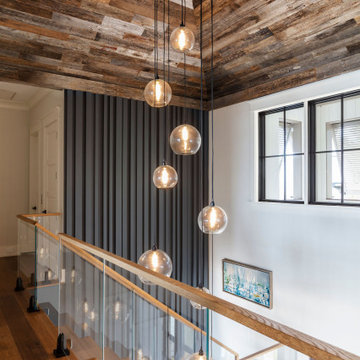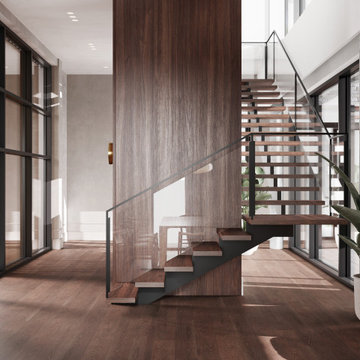Staircase with Open Risers and Wood Walls Ideas and Designs
Refine by:
Budget
Sort by:Popular Today
101 - 120 of 153 photos
Item 1 of 3

Lower Level build-out includes new 3-level architectural stair with screenwalls that borrow light through the vertical and adjacent spaces - Scandinavian Modern Interior - Indianapolis, IN - Trader's Point - Architect: HAUS | Architecture For Modern Lifestyles - Construction Manager: WERK | Building Modern - Christopher Short + Paul Reynolds - Photo: HAUS | Architecture
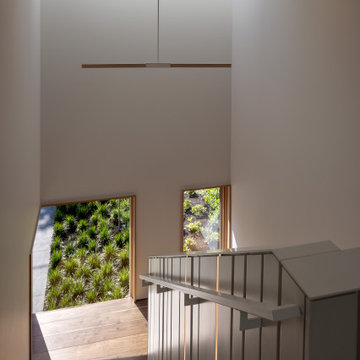
LED lights and pendants activate the stairwell in the evening.
Photography: Andrew Pogue Photography
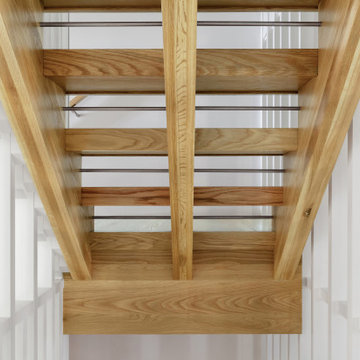
Lower Level build-out includes new 3-level architectural stair with screenwalls that borrow light through the vertical and adjacent spaces - Scandinavian Modern Interior - Indianapolis, IN - Trader's Point - Architect: HAUS | Architecture For Modern Lifestyles - Construction Manager: WERK | Building Modern - Christopher Short + Paul Reynolds - Photo: HAUS | Architecture
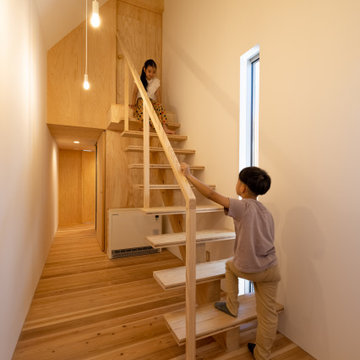
北から南に細く長い、決して恵まれた環境とは言えない敷地。
その敷地の形状をなぞるように伸び、分断し、それぞれを低い屋根で繋げながら建つ。
この場所で自然の恩恵を効果的に享受するための私たちなりの解決策。
雨や雪は受け止めることなく、両サイドを走る水路に受け流し委ねる姿勢。
敷地入口から順にパブリック-セミプライベート-プライベートと奥に向かって閉じていく。
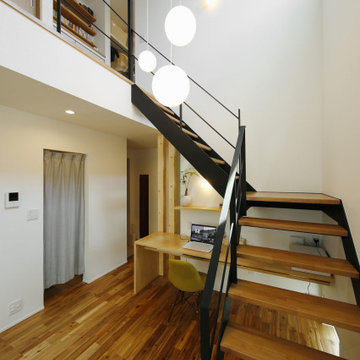
4.5畳の広さがある、ご主人こだわりの吹き抜け。「吹抜けは夏暑いという噂を聞いていましたが、リガードさんの住まいは全然そんなことはありません。冷房の効きもよく、快適に過ごせています」とNさんはニッコリ。
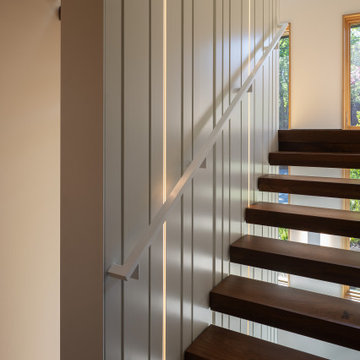
The stair connecting the three levels of the house features inlaid LED lights extending from bottom to top.
Photography: Andrew Pogue Photography
Staircase with Open Risers and Wood Walls Ideas and Designs
6
