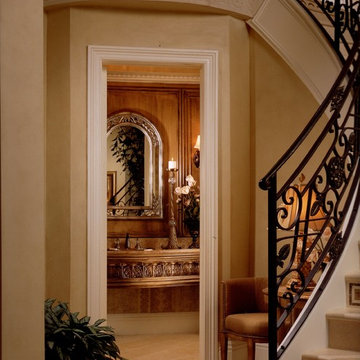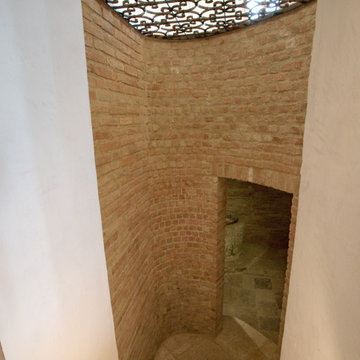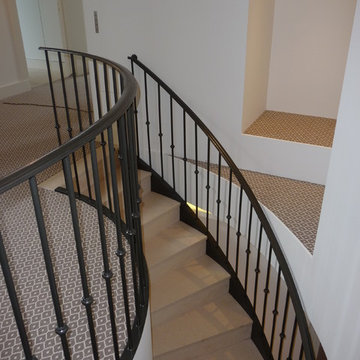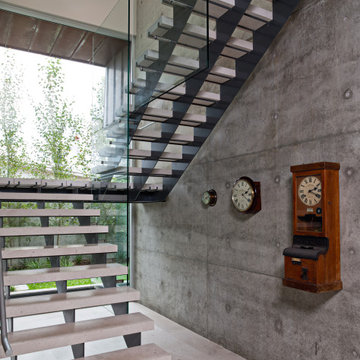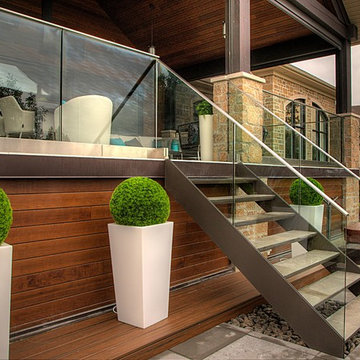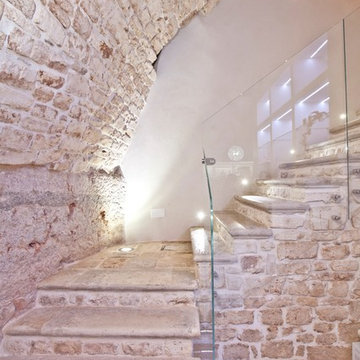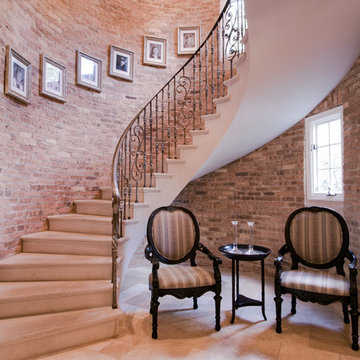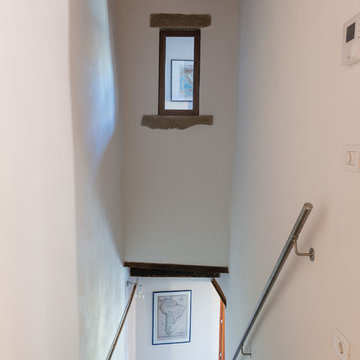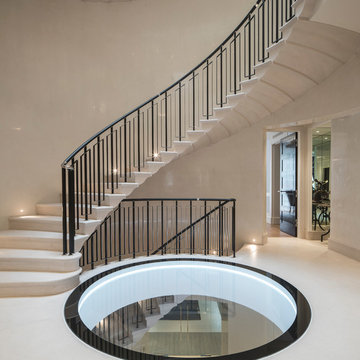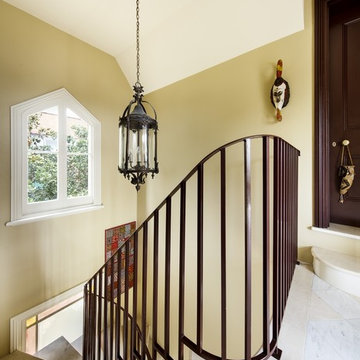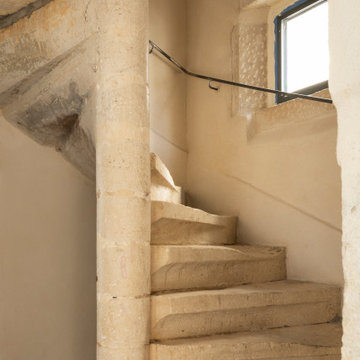Staircase with Limestone Treads Ideas and Designs
Refine by:
Budget
Sort by:Popular Today
181 - 200 of 527 photos
Item 1 of 2
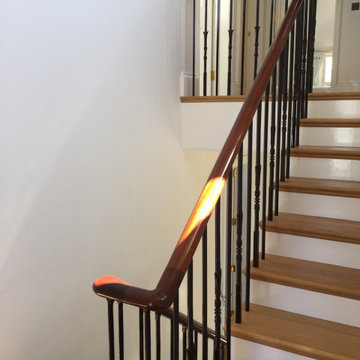
Highly intricate staircase designed for a very important client in Chelsea.
An oblong shaped spiral with large top balcony over 4 floors.
The design focused on using 3 alternating panels interlocking to create a constant movement as one walks up and down the stairs - handrail finished in 60mm oblong section cherry wood
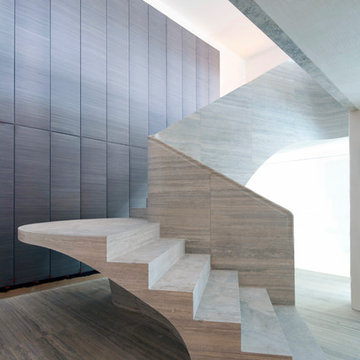
Client: Private
Architect/Designer: Jamie Fobert Architects
Contractor: Ateliers Romeo
Photography: Agnese Sanvito
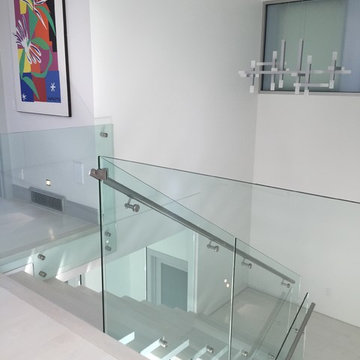
Modern Staircase complete with 15mm tempered glass, floating white stained maple solid treads, stainless steel handrail, glass supported by stainless standoffs. One of our many specialized stairs from Architech Stairs & Railings.
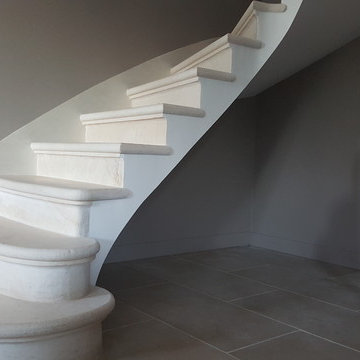
Dans une bastide ou campagne et moderne se mélangent ... un escalier sur voute sarrasine avec un noyau ogival
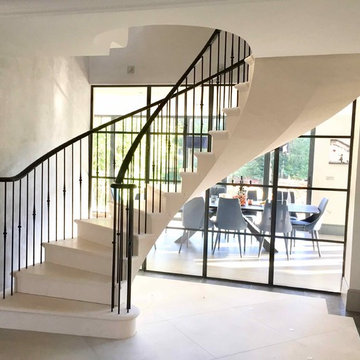
Post-tensioned Stone Staircase, Keston - Commended in the Interiors category at the Natural Stone Awards 2018.
Client: Andrew Yetzes
Main Contractor: Hursley Developments
Principal Stone Contractor: Carvero Ltd
Other Specialists: Price & Myers Consulting Engineers
Stone Used Codacal Limestone (MVC)
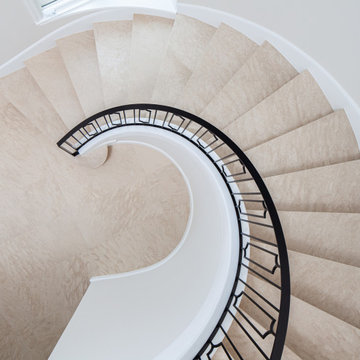
The existing footprint of the curved stairs was updated with limestone slab risers and treads. The ornate iron railing was replaced with a simpler design - elegantly marrying the existing traditional details in the house to the new transitional sensibility.
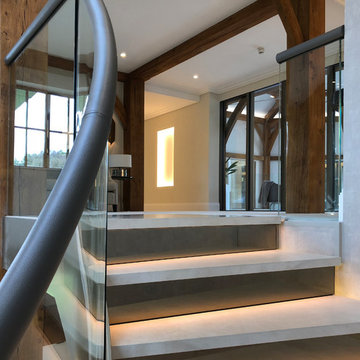
Traditional English design meets stunning contemporary styling in this estate-sized home designed by MossCreek. The designers at MossCreek created a home that allows for large-scale entertaining, white providing privacy and security for the client's family. Photo: MossCreek
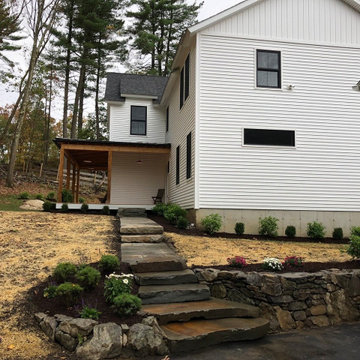
Echoing the natural exposed rocks that line the property, this porch project in Fishkill gives the family a welcoming place to relax away from the elements. Reclaimed wooden timbers set the sturdy look of the porch, while unobtrusive walkways visually connect the project to the surrounding nature.
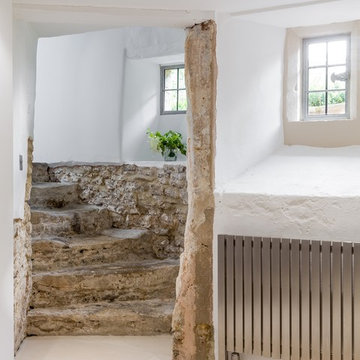
Refurbishment and extension of a Grade II Listed property in the Cotswolds, parts of which date from the 17th Century. The Clients brief was to retain and enhance the existing period features whilst achieving a contemporary, minimalist look and feel to the property
Staircase with Limestone Treads Ideas and Designs
10
