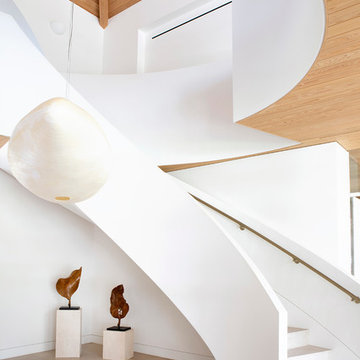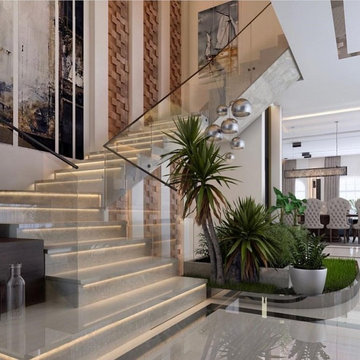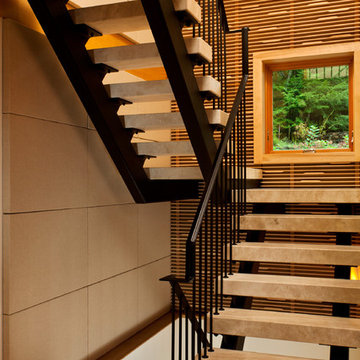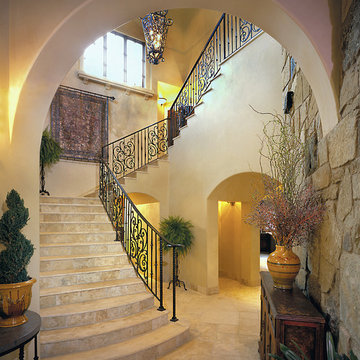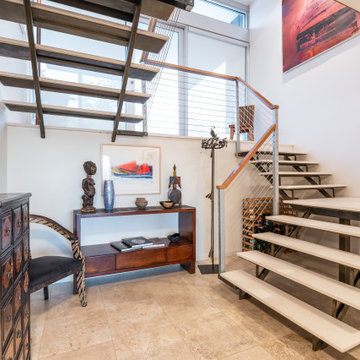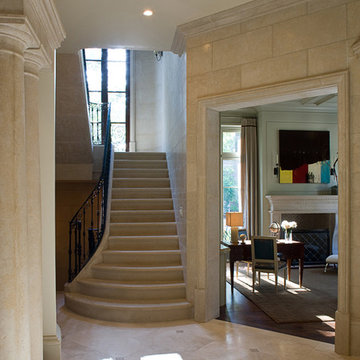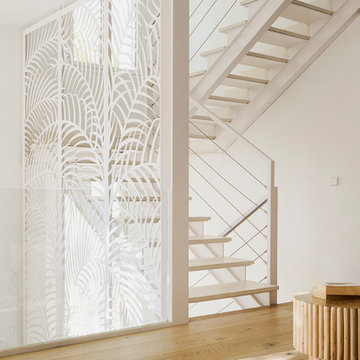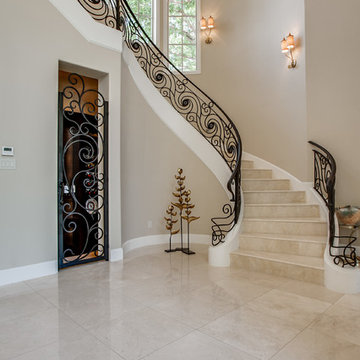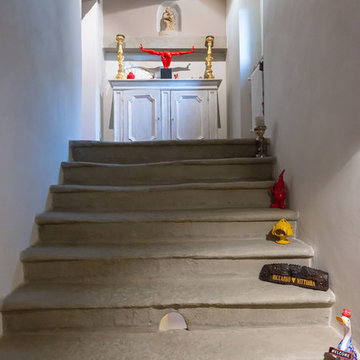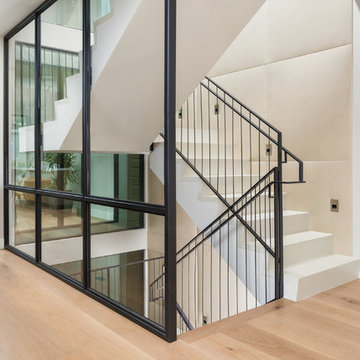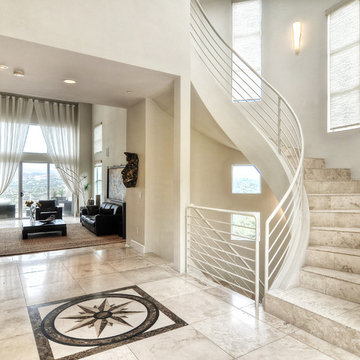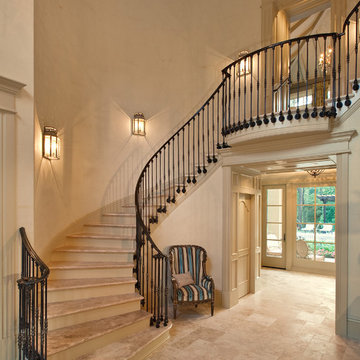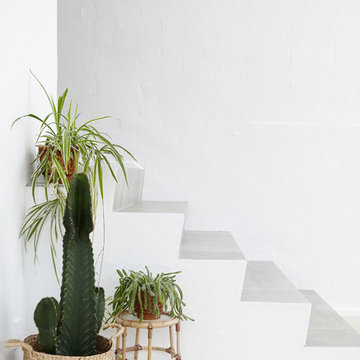Staircase with Limestone Treads and Travertine Treads Ideas and Designs
Refine by:
Budget
Sort by:Popular Today
41 - 60 of 737 photos
Item 1 of 3
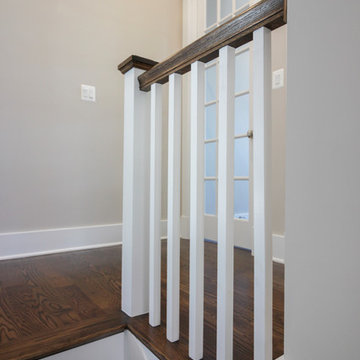
In this smart home, the space under the basement stairs was brilliantly transformed into a cozy and safe space, where dreaming, reading and relaxing are allowed. Once you leave this magical place and go to the main level, you find a minimalist and elegant staircase system made with red oak handrails and treads and white-painted square balusters. CSC 1976-2020 © Century Stair Company. ® All Rights Reserved.
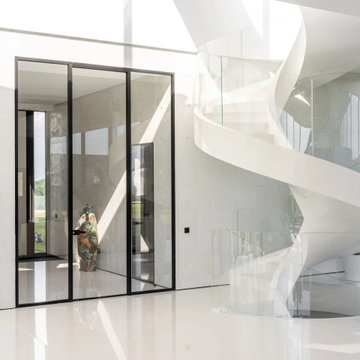
The essence of modern minimalism, anchored by a sculptural, white spiral staircase that ascends with an air of weightlessness, creating a dramatic statement against the backdrop of expansive, black-framed glass walls. These transparent barriers blur the lines between the interior and the verdant outdoors, inviting an abundance of light to enhance the room's airy feel. Accentuating the room's aesthetic are select sculptures that lend an eclectic touch to the otherwise sleek and polished environment.
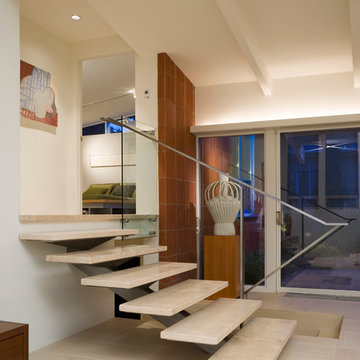
Fifty years ago, a sculptor, Jean Neufeld, moved into a new home at 40 South Bellaire Street in Hilltop. The home, designed by a noted passive solar Denver architect, was both her house and her studio. Today the home is a piece of sculpture – a testament to the original architect’s artistry; and amid the towering, new, custom homes of Hilltop, is a reminder that small things can be highly prized.
The ‘U’ shaped, 2100 SF existing house was designed to focus on a south facing courtyard. When recently purchased by the new owners, it still had its original red metal kitchen cabinets, birch cabinetry, shoji screen walls, and an earth toned palette of materials and colors. Much of the original owners’ furniture was sold with the house to the new owners, a young couple with a passion for collecting contemporary art and mid-century modern era furniture.
The original architect designed a house that speaks of economic stewardship, environmental quality, easy living and simple beauty. Our remodel and renovation extends on these intentions. Ultimately, the goal was finding the right balance between old and new by recognizing the inherent qualities in a house that quietly existed in the midst of a neighborhood that has lost sight of its heritage.
Photo - Frank Ooms
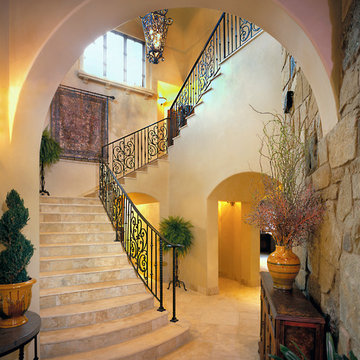
The stair tower is a focal point of the home with the foyer, kitchen and mudroom, which leads to the garage, opening into it. The powder room is also off this space. Travertine steps lead up through the sunny space to a mid-level media room and a private bedroom. The walls and arches as well as the ceilings are finished in "diamond" plaster
Peter Tata
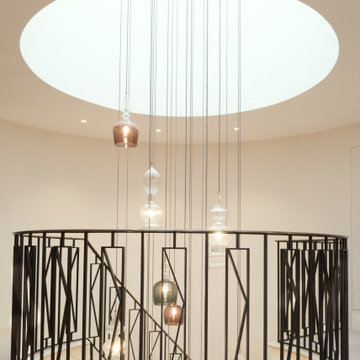
Fine Iron were commissioned to realise the vision the clients had for this luxuriant circular staircase balustrade. This uniquely designed balustrade is continuous over 2 floors and was finished in a dark bronze patina and capped with a bronzed patinated frogs back handrail. The 'K' design featured in the decorative balustrade panels has been mirrored in the glass panels of the interior doors for continuity. The staircase has been capped in a hand finished Portland stone and winds around a large atrium, from which hangs a substantial feature glass chandelier.
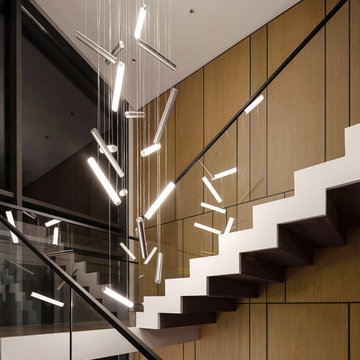
Massive twenty four light chandelier enhances this glass L shaped staircase with a wide central landing.
Staircase with Limestone Treads and Travertine Treads Ideas and Designs
3
