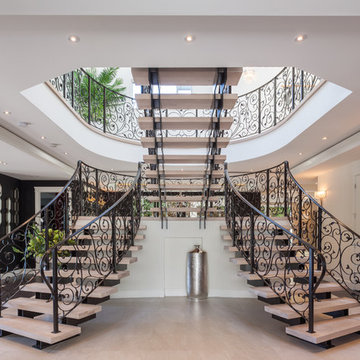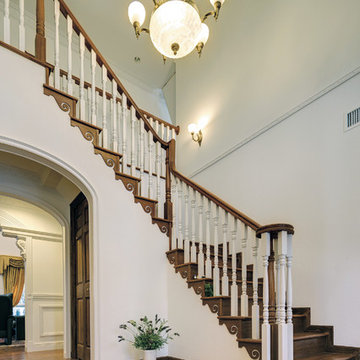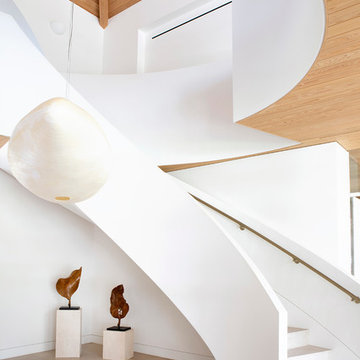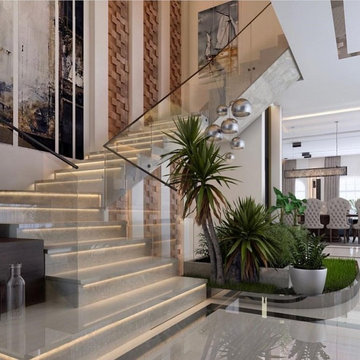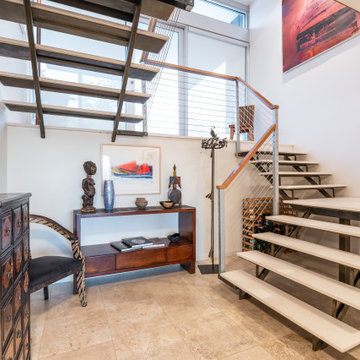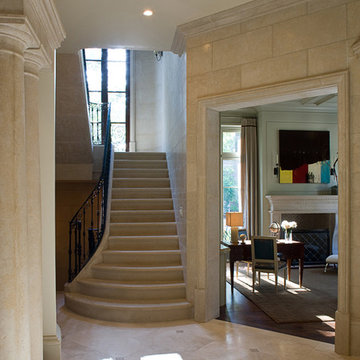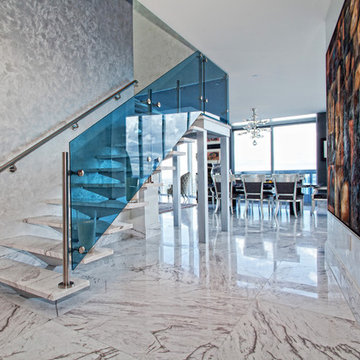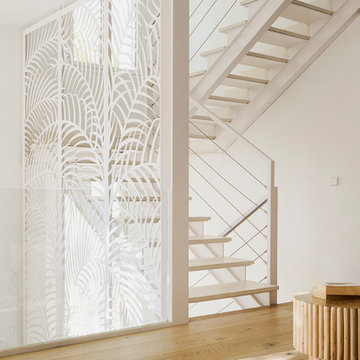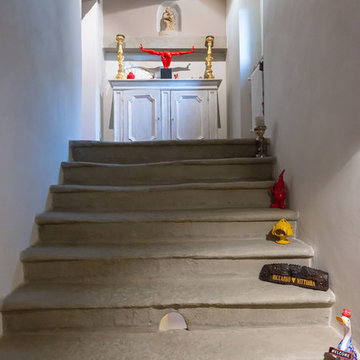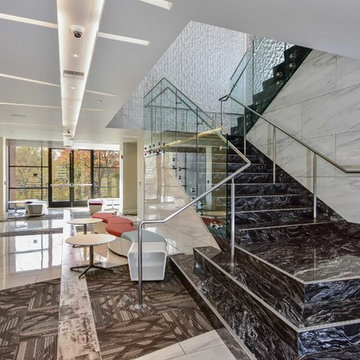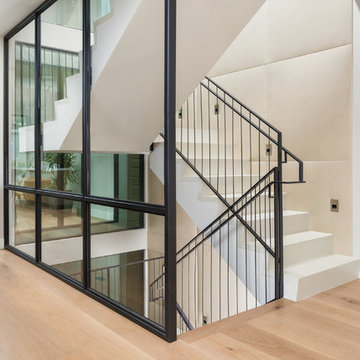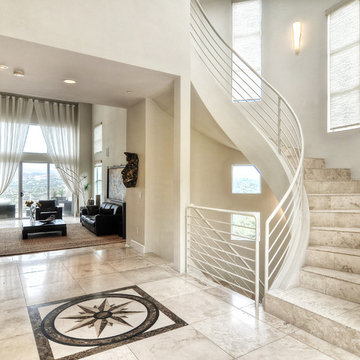Staircase with Limestone Treads and Marble Treads Ideas and Designs
Refine by:
Budget
Sort by:Popular Today
81 - 100 of 1,470 photos
Item 1 of 3
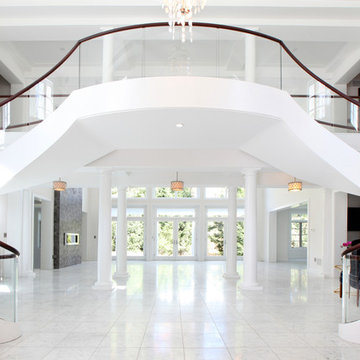
Our Princeton architects designed this incredible freestanding circular staircase with glass railings. It is your first impression upon entering the home. Tom Grimes Photography
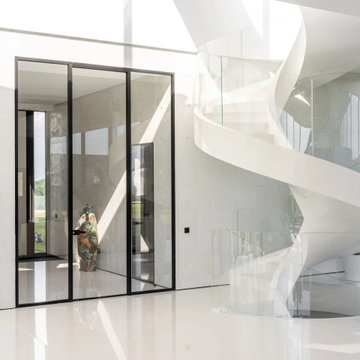
The essence of modern minimalism, anchored by a sculptural, white spiral staircase that ascends with an air of weightlessness, creating a dramatic statement against the backdrop of expansive, black-framed glass walls. These transparent barriers blur the lines between the interior and the verdant outdoors, inviting an abundance of light to enhance the room's airy feel. Accentuating the room's aesthetic are select sculptures that lend an eclectic touch to the otherwise sleek and polished environment.
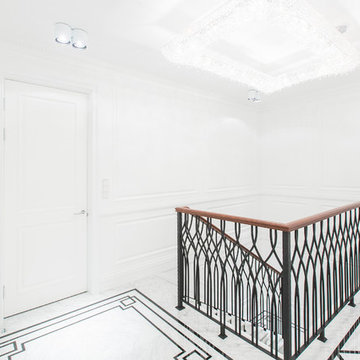
Один из примеров проектов современного стиля: сочетание классических мраморов Bianco Carrara (белый) и Nero Marquina (черный), выдержанный переход оттенков в камне между полами и лестницей, лестницей и #панно, точная геометрия и грамотная укладка.
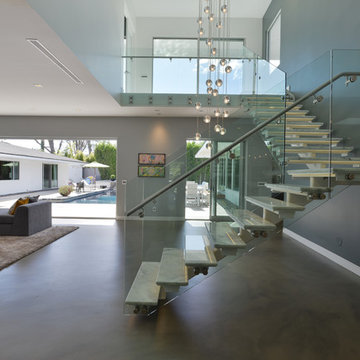
Modern design by Alberto Juarez and Darin Radac of Novum Architecture in Los Angeles.
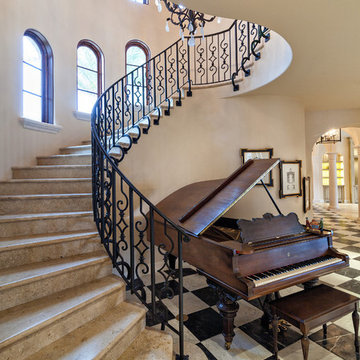
Photographer: Ron Rosenzweig
Home Builder: Onshore Construction & Dev. Co.
Interior Design: Marc Michaels
Cabinetry: Artistry-Masters of Woodcraft
Architects: Dailey Janssen Architects

Interior deconstruction that preceded the renovation has made room for efficient space division. Bi-level entrance hall breaks the apartment into two wings: the left one of the first floor leads to a kitchen and the right one to a living room. The walls are layered with large marble tiles and wooden veneer, enriching and invigorating the space.
A master bedroom with an open bathroom and a guest room are located in the separate wings of the second floor. Transitional space between the floors contains a comfortable reading area with a library and a glass balcony. One of its walls is encrusted with plants, exuding distinctively calm atmosphere.
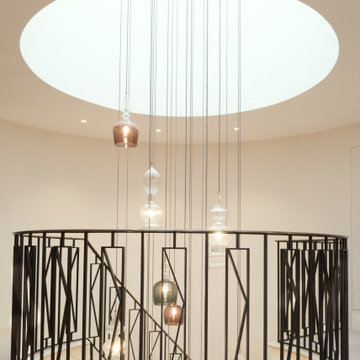
Fine Iron were commissioned to realise the vision the clients had for this luxuriant circular staircase balustrade. This uniquely designed balustrade is continuous over 2 floors and was finished in a dark bronze patina and capped with a bronzed patinated frogs back handrail. The 'K' design featured in the decorative balustrade panels has been mirrored in the glass panels of the interior doors for continuity. The staircase has been capped in a hand finished Portland stone and winds around a large atrium, from which hangs a substantial feature glass chandelier.
Staircase with Limestone Treads and Marble Treads Ideas and Designs
5
