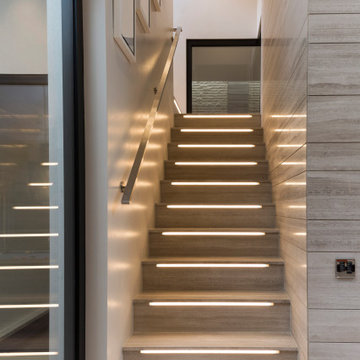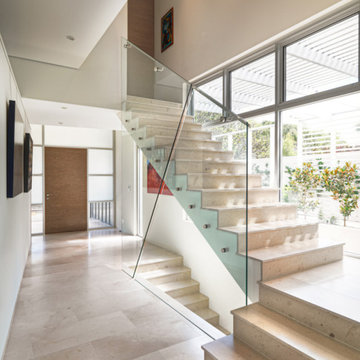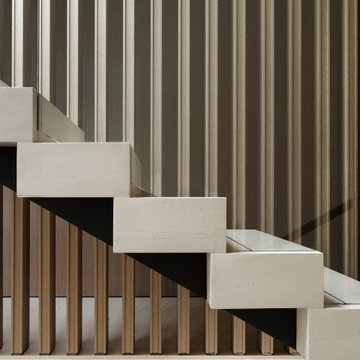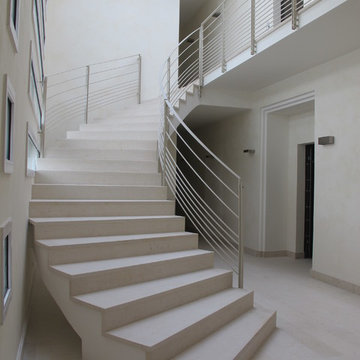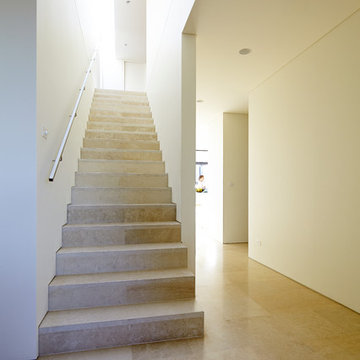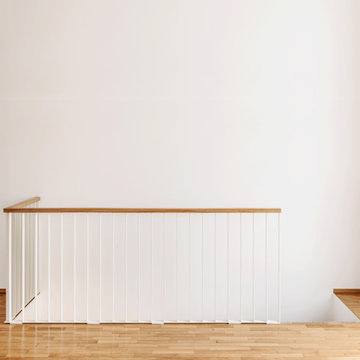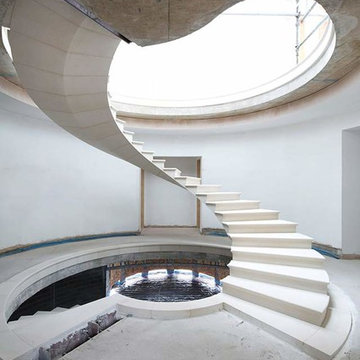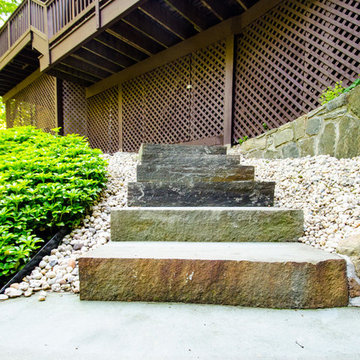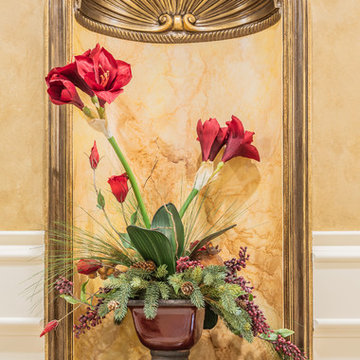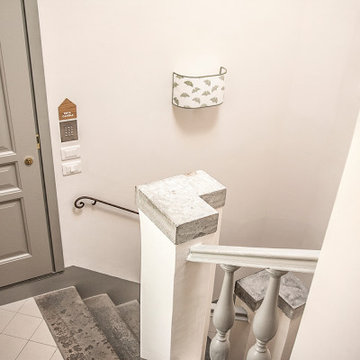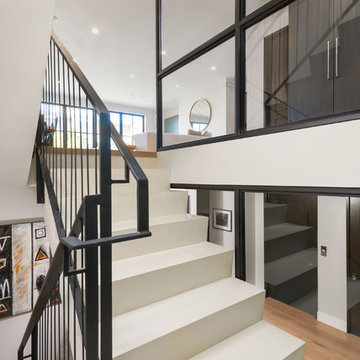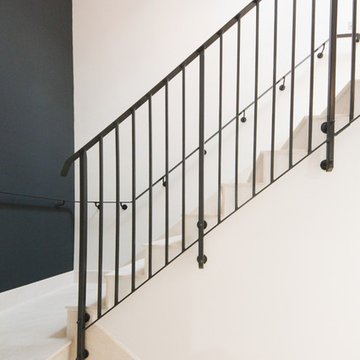Staircase with Limestone Risers Ideas and Designs
Refine by:
Budget
Sort by:Popular Today
81 - 100 of 400 photos
Item 1 of 2
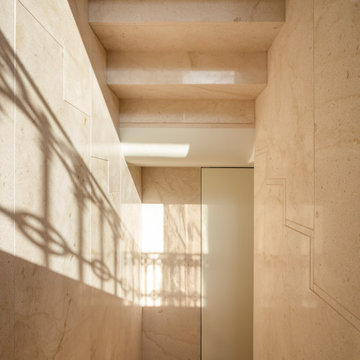
Se utilizan por toda la vivienda materiales como la piedra natural extraída localmente, los enfoscados tradicionales de cal, la madera recuperada de la propia vivienda, y otros materiales y técnicas tradicionales que se emplean sin embargo, con una comprensión contemporánea de los mismos.
Desde el punto de vista espacial, la escalera interior que comunica cada uno de los niveles es, sin lugar a dudas, el elemento más importante de la casa. Recorrerla supone una auténtica experiencia sensorial, pues se trata de un espacio enteramente construido en piedra natural -casi simulando una gruta donde los reflejos, las luces y las sombras, acompañan a lo largo de su singular recorrido.
En fachada, el dueño de la casa, artista de profesión, le dará nombre a esta obra mediante toda una serie de gigantes que, grabados en piedra y vidrio, permiten relacionar la obra con aquellas viviendas del pasado cuya simbología no era sino la cristalización del particular carácter de sus propietarios.
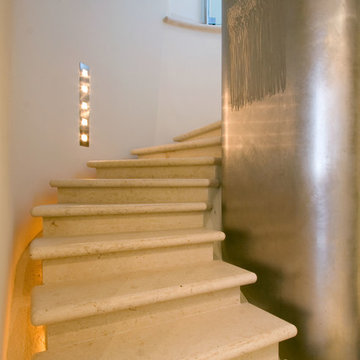
Mobilier Ligne Roset Cinna et tapis Fashion For Floors
Sculpture Acier Jean François Bollie
Conception John Moss Project
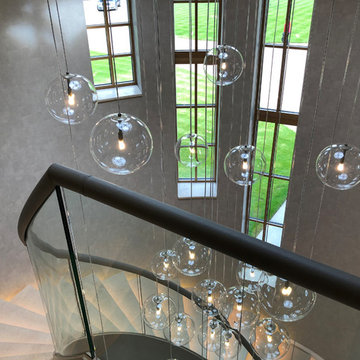
Traditional English design meets stunning contemporary styling in this estate-sized home designed by MossCreek. The designers at MossCreek created a home that allows for large-scale entertaining, white providing privacy and security for the client's family. Photo: MossCreek
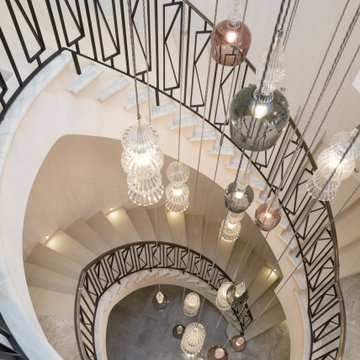
Fine Iron were commissioned to realise the vision the clients had for this luxuriant circular staircase balustrade. This uniquely designed balustrade is continuous over 2 floors and was finished in a dark bronze patina and capped with a bronzed patinated frogs back handrail. The 'K' design featured in the decorative balustrade panels has been mirrored in the glass panels of the interior doors for continuity. The staircase has been capped in a hand finished Portland stone and winds around a large atrium, from which hangs a substantial feature glass chandelier.
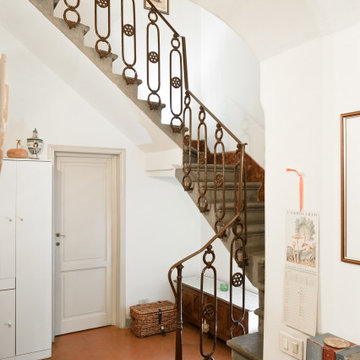
Committente: Arch. Valentina Calvanese RE/MAX Professional Firenze. Ripresa fotografica: impiego obiettivo 24mm su pieno formato; macchina su treppiedi con allineamento ortogonale dell'inquadratura; impiego luce naturale esistente con l'ausilio di luci flash e luci continue 5400°K. Post-produzione: aggiustamenti base immagine; fusione manuale di livelli con differente esposizione per produrre un'immagine ad alto intervallo dinamico ma realistica; rimozione elementi di disturbo. Obiettivo commerciale: realizzazione fotografie di complemento ad annunci su siti web agenzia immobiliare; pubblicità su social network; pubblicità a stampa (principalmente volantini e pieghevoli).
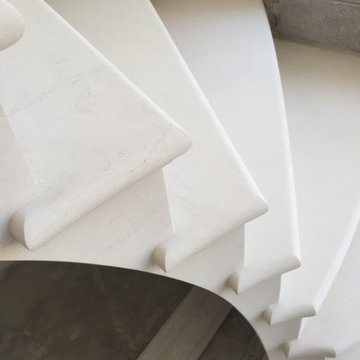
Cantilevered limestone staircase with wrought iron spindles topped with a continuous Oak handrail
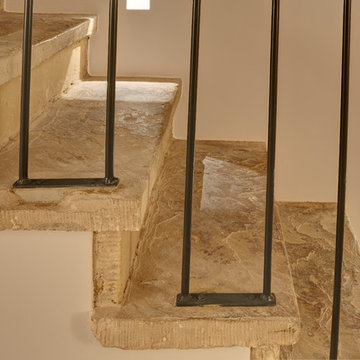
St. George's Terrace is our luxurious renovation of a grand, Grade II Listed garden apartment in the centre of Primrose Hill village, North London.
Meticulously renovated after 40 years in the same hands, we reinstated the grand salon, kitchen and dining room - added a Crittall style breakfast room, and dug out additional space at basement level to form a third bedroom and second bathroom.
Staircase with Limestone Risers Ideas and Designs
5
