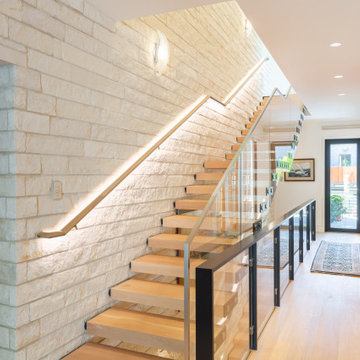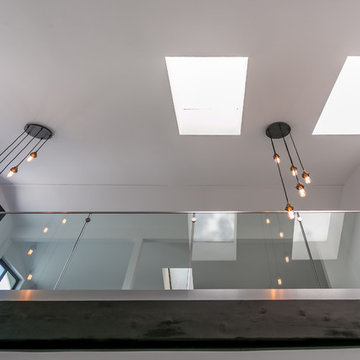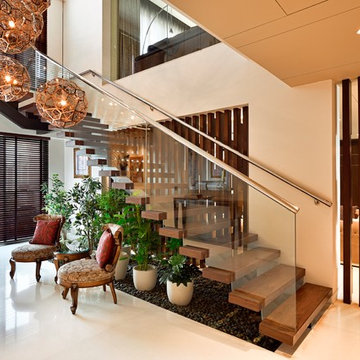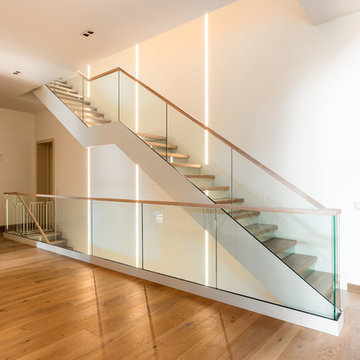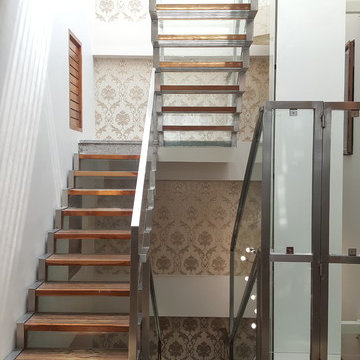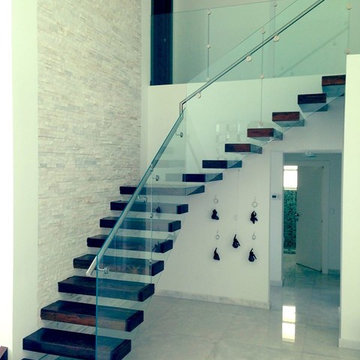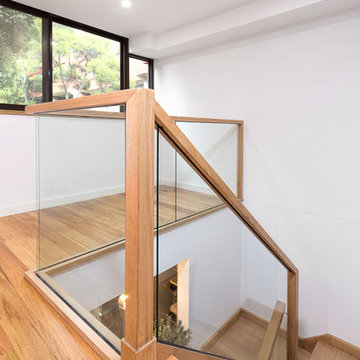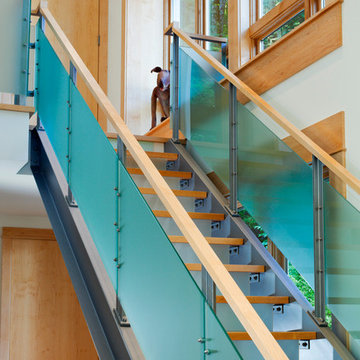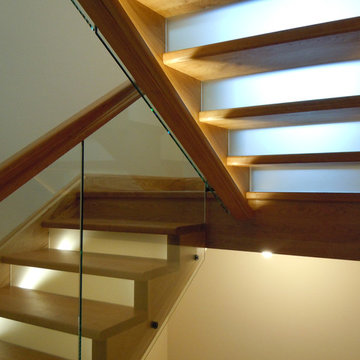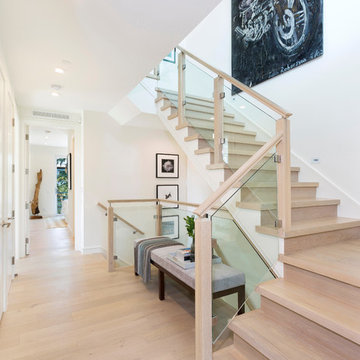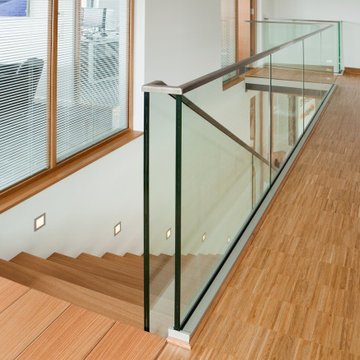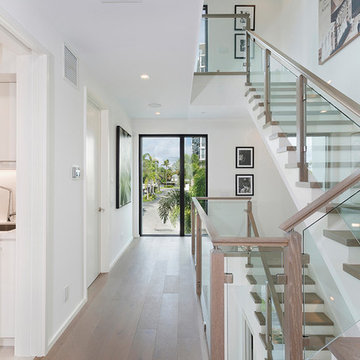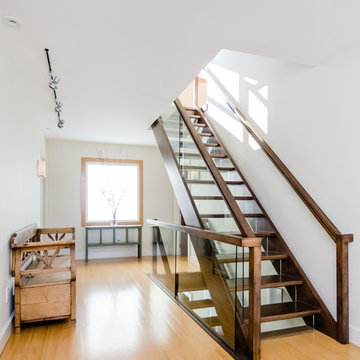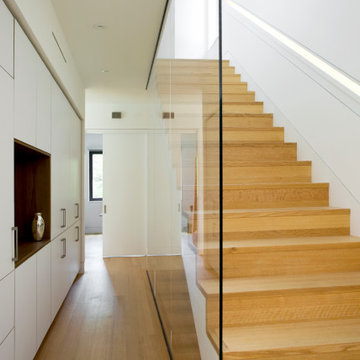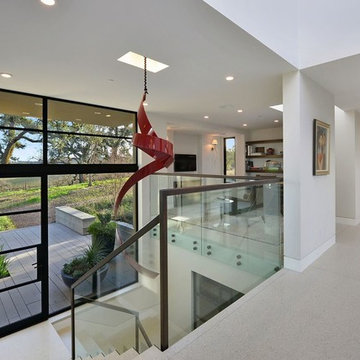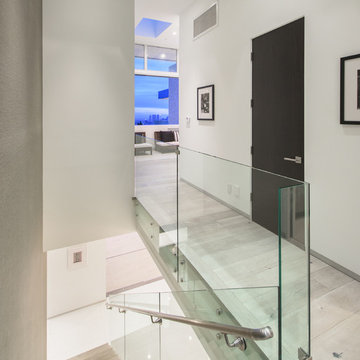Staircase with Glass Risers Ideas and Designs
Refine by:
Budget
Sort by:Popular Today
41 - 60 of 414 photos
Item 1 of 2
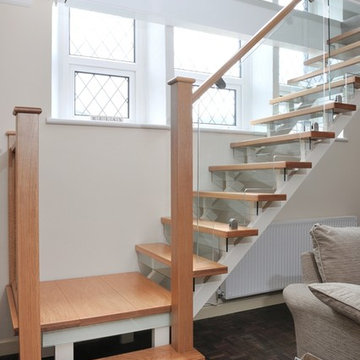
The Elliot family wanted a sleek and modern staircase that was a complete contrast to Carl and Inge’s period home; the Old School House, which dated back to 1861. Here’s how we helped them create it.
Photo Credit: Matt Cant
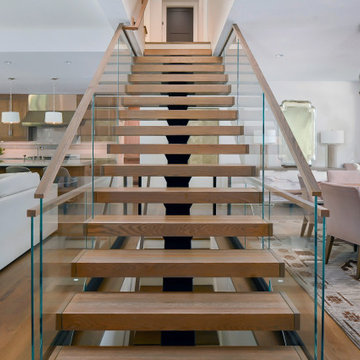
The floating staircase creates a sense of openness among the rooms, creating a flow of light and connection between the rooms.

TG-Studio tackled the brief to create a light and bright space and make the most of the unusual layout by designing a new central staircase, which links the six half-levels of the building.
A minimalist design with glass balustrades and pale wood treads connects the upper three floors consisting of three bedrooms and two bathrooms with the lower floors dedicated to living, cooking and dining. The staircase was designed as a focal point, one you see from every room in the house. It’s clean, angular lines add a sculptural element, set off by the minimalist interior of the house. The use of glass allows natural light to flood the whole house, a feature that was central to the brief of the Norwegian owner.
Photography: Philip Vile
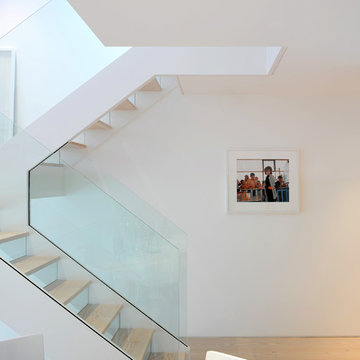
TG-Studio tackled the brief to create a light and bright space and make the most of the unusual layout by designing a new central staircase, which links the six half-levels of the building.
A minimalist design with glass balustrades and pale wood treads connects the upper three floors consisting of three bedrooms and two bathrooms with the lower floors dedicated to living, cooking and dining. The staircase was designed as a focal point, one you see from every room in the house. It’s clean, angular lines add a sculptural element, set off by the minimalist interior of the house. The use of glass allows natural light to flood the whole house, a feature that was central to the brief of the Norwegian owner.
Photography: Philip Vile
Staircase with Glass Risers Ideas and Designs
3
