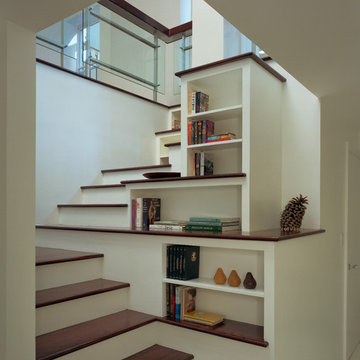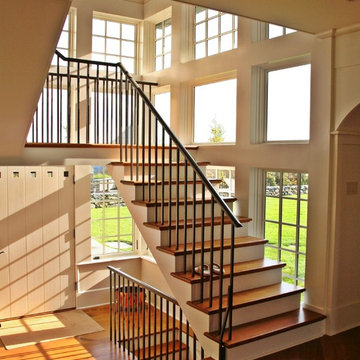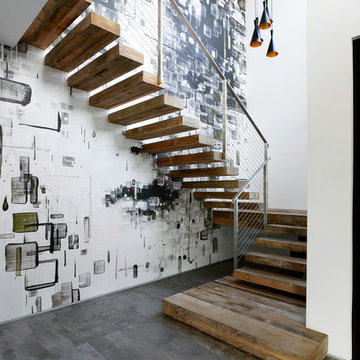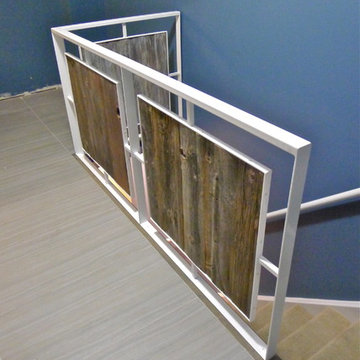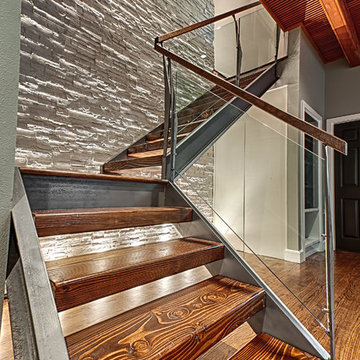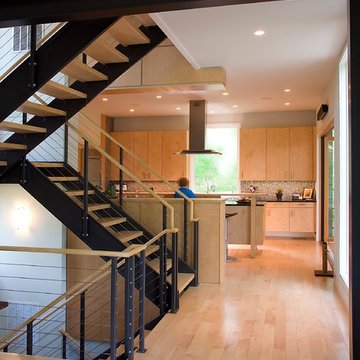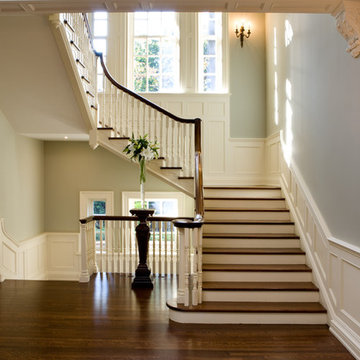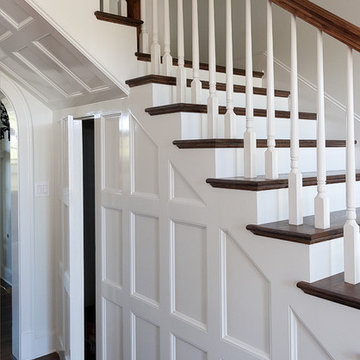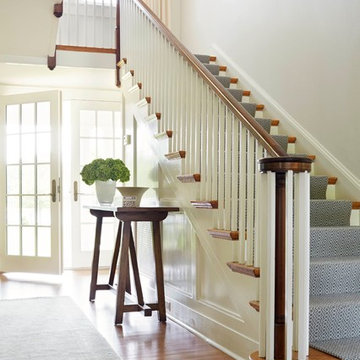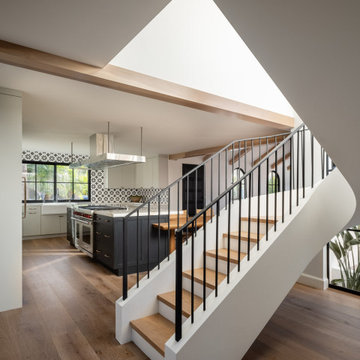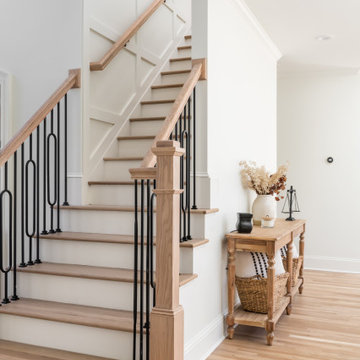Premium Staircase Ideas and Designs
Refine by:
Budget
Sort by:Popular Today
61 - 80 of 33,249 photos
Item 1 of 2
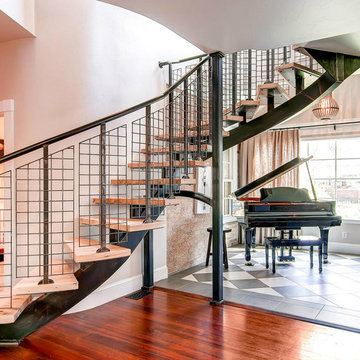
These custom stairs built on-site allowed the homeowners to expand their one story bungalow while keeping its original character. The repurposed, bleached oak treads are supported on a blackened steel central stringer backbone with a welded wire railing.
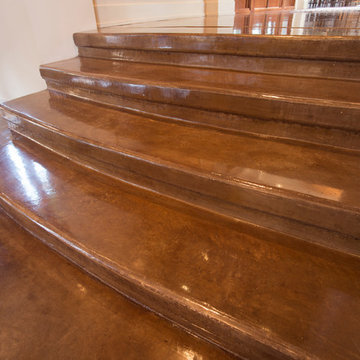
A close up of the De Bernardo living room stairs shows off the color, the cantilever and the concrete curvatures.
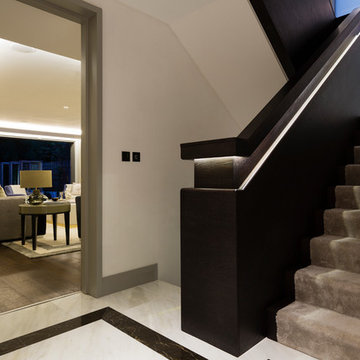
The staircase of a London home designed by Caballero Interior Design.
The illuminated darkwood handrail and silk carpet runner adds drama and luxury to a simple staircase.
Photography by Andrew Beasley

due to lot orientation and proportion, we needed to find a way to get more light into the house, specifically during the middle of the day. the solution that we came up with was the location of the stairs along the long south property line, combined with the glass railing, skylights, and some windows into the stair well. we allowed the stairs to project through the glass as thought the glass had sliced through the steps.
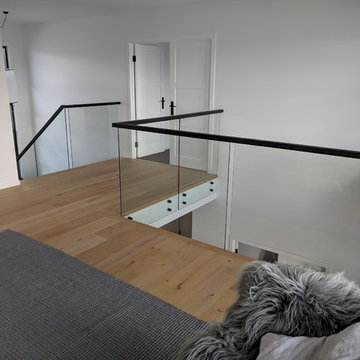
Insular's latest internal glass balustrade, Matt black fixtures with 12 mm glass
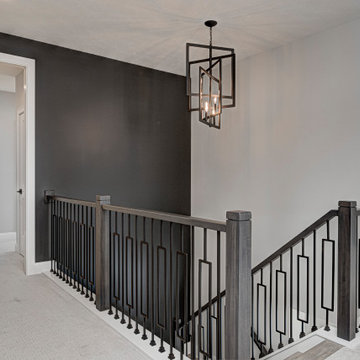
This Westfield modern farmhouse blends rustic warmth with contemporary flair. Our design features reclaimed wood accents, clean lines, and neutral palettes, offering a perfect balance of tradition and sophistication.
Unwind in this airy second-floor loft space, featuring a neutral palette complemented by pops of color in furnishings and decor. Ideal for relaxing or entertaining with a TV area, couch, and table.
Project completed by Wendy Langston's Everything Home interior design firm, which serves Carmel, Zionsville, Fishers, Westfield, Noblesville, and Indianapolis.
For more about Everything Home, see here: https://everythinghomedesigns.com/
To learn more about this project, see here: https://everythinghomedesigns.com/portfolio/westfield-modern-farmhouse-design/
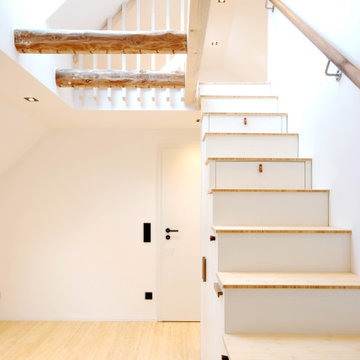
Der Wunsch der Bauherren war es, Teile des Dachspeichers zu öffnen, um mehr Platz für das Kinderzimmer zu bekommen. So wurde im Zuge der Gesamtsanierung der Dachgeschosswohnung eine zusätzliche Ebene erschlossen.
Weiter wurde das Badezimmer komplett umgebaut und saniert. Durch einen streng getakteten Terminplan und in Zusammenarbeit mit einem guten Handwerkerteam wurde der gesamte Umbau der Wohnung in nur 4 Wochen realisiert.
Premium Staircase Ideas and Designs
4
