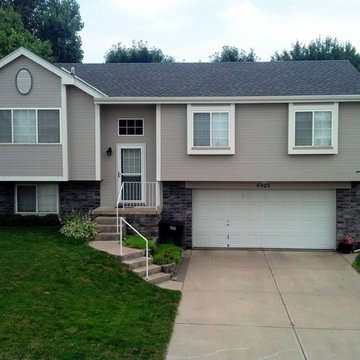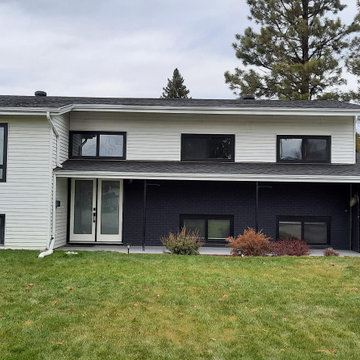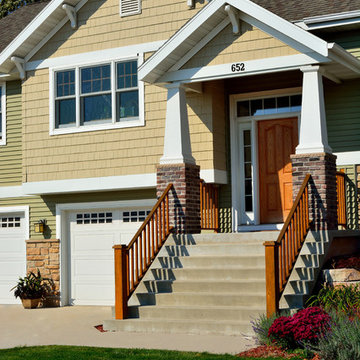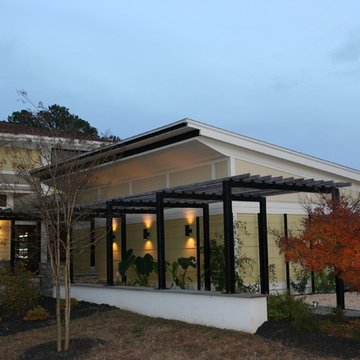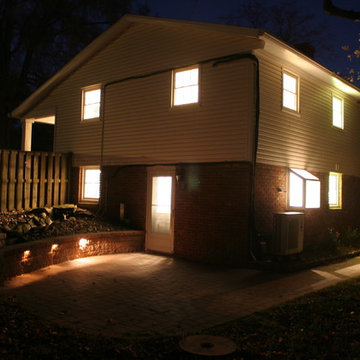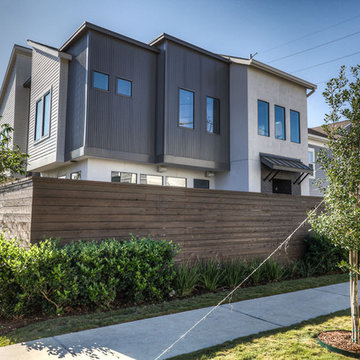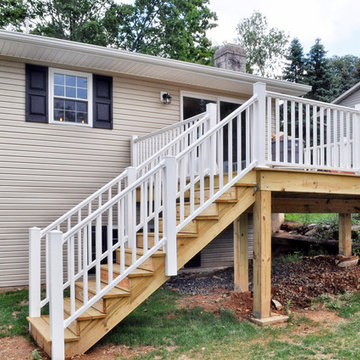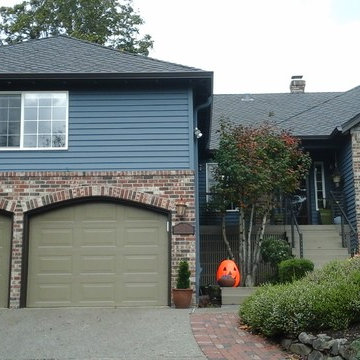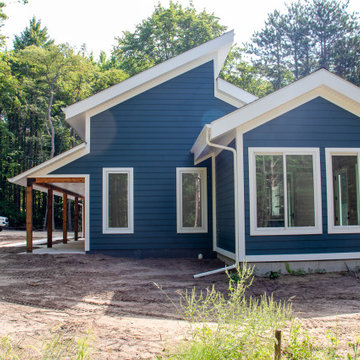Split-level House Exterior with Vinyl Cladding Ideas and Designs
Refine by:
Budget
Sort by:Popular Today
81 - 100 of 324 photos
Item 1 of 3
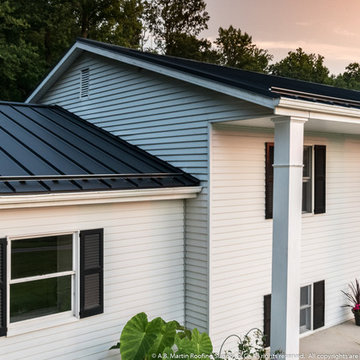
This midcentury bi-level house features white square columns reaching all the way to the second story, and a new ABSeam Textured Black metal roof.
The Standing Seam metal roof is unique in that it makes use of the clip relief along each side of the 1.5" high rib.
Learn more at https://abmartin.net/metal-panels/abseam
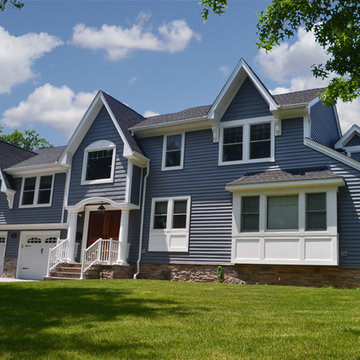
This unified split-level home maintains the original layout of a split-level while retaining the appearance of a 2-story colonial. The trend of straying away from the split-level appearance has become a popular one among clients in Bergen County and all of Northern New Jersey. Typically addition to homes like this one include a full new level which acts as the entire master suite. Gable dormers and architectural elements disguise the home and make them unrecognizable as a split-level to most, while retaining an unique aesthetic.
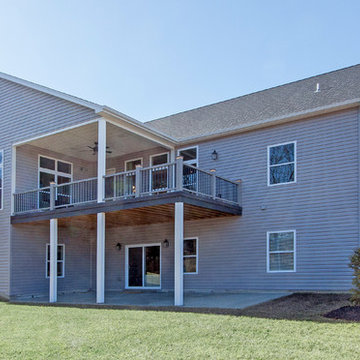
The rear of the home reveals that it's a split level, and there's a 2nd story deck with a patio below. The siding is double-5 dutch lap vinyl siding in Pewter from the ProVia HeartTech line. The floor of the deck is Barnwood by Envision. The gray railing with black ballisters and post cap lights is from the Radiance line by Timbertech. All items are from Arrowhead Building SUpply, on a home by Steve Thomas Custom Homes.
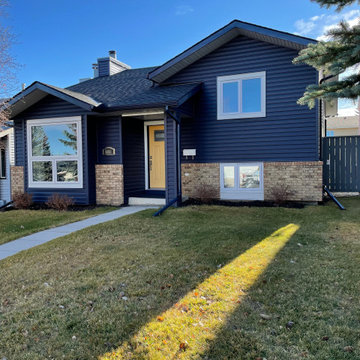
Royal Estate Siding in Marine Blue D4.5 Dutchlap . New Portatec Single Entry Door Victoria Panel in Custom Colour Benjamin Williams Anjou Pear. (21-3401)
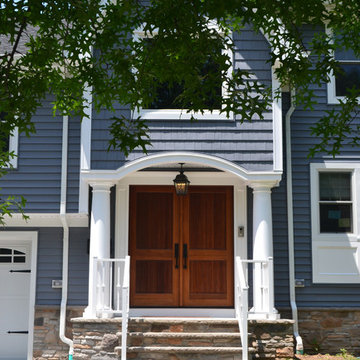
This unified split-level home maintains the original layout of a split-level while retaining the appearance of a 2-story colonial. The trend of straying away from the split-level appearance has become a popular one among clients in Bergen County and all of Northern New Jersey. Typically addition to homes like this one include a full new level which acts as the entire master suite. Gable dormers and architectural elements disguise the home and make them unrecognizable as a split-level to most, while retaining an unique aesthetic.
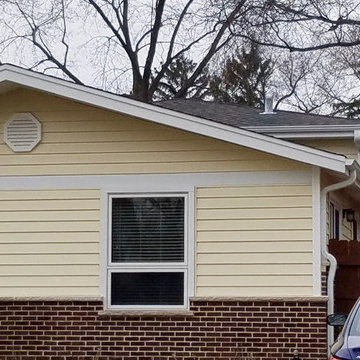
Arlington Heights, IL 60004 Split Level Style Home Exterior Remodel in Vinyl Siding Mastic Quest Classic Creame.
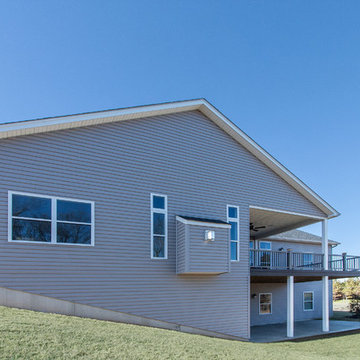
The rear of the home reveals that it's a split level, and there's a 2nd story deck with a patio below. The siding is double-5 dutch lap vinyl siding in Pewter from the ProVia HeartTech line. The floor of the deck is Barnwood by Envision. The gray railing with black ballisters and post cap lights is from the Radiance line by Timbertech. All items are from Arrowhead Building SUpply, on a home by Steve Thomas Custom Homes.
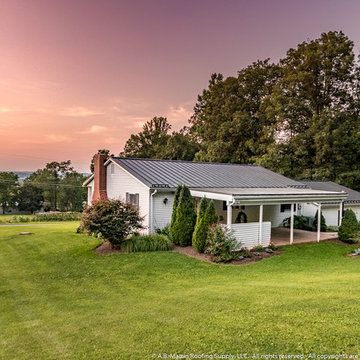
This midcentury bi-level house features white square columns reaching all the way to the second story, and a new ABSeam Textured Black metal roof.
The Standing Seam metal roof is unique in that it makes use of the clip relief along each side of the 1.5" high rib.
Learn more at https://abmartin.net/metal-panels/abseam
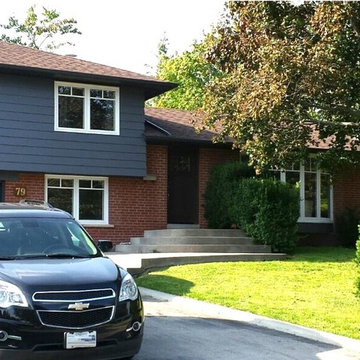
After shot of exterior colour consultation
Charcoal grey, siding, black soffits & eaves, white window, red brick restoration hardware colour palette.
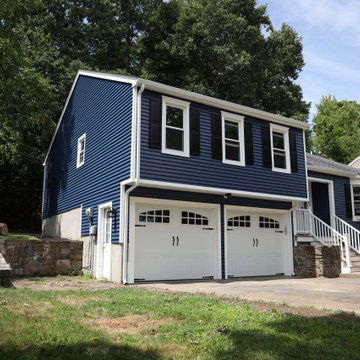
Siding project with window treatments, shutters, full weather barrier and gutter system.
Split-level House Exterior with Vinyl Cladding Ideas and Designs
5
