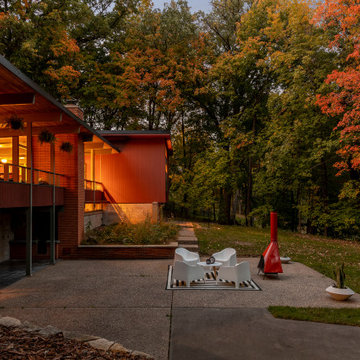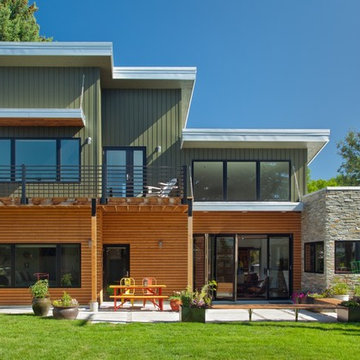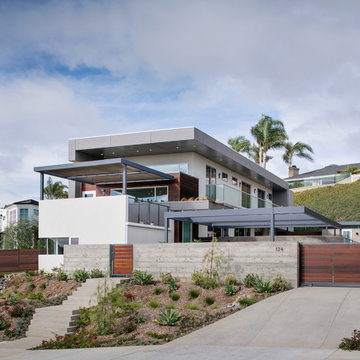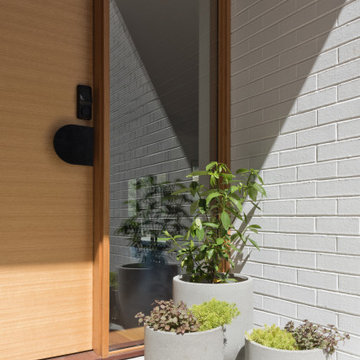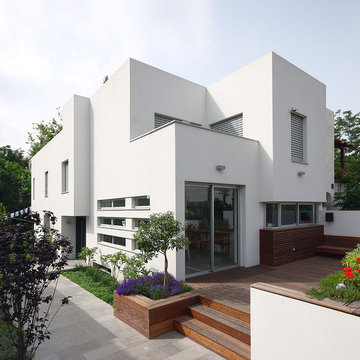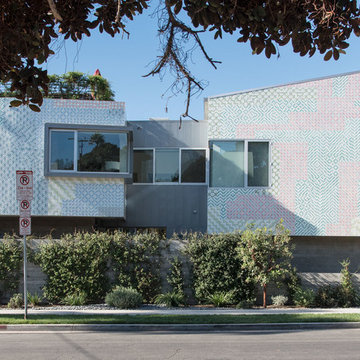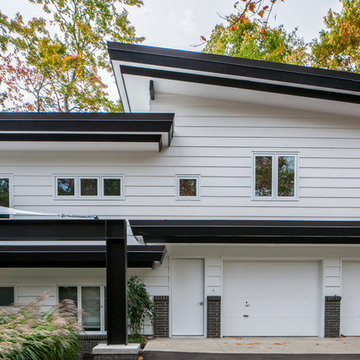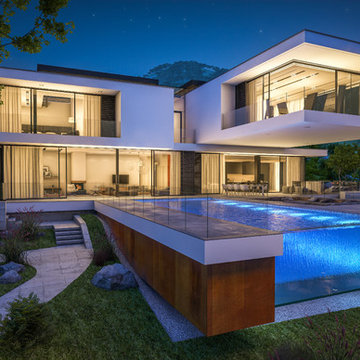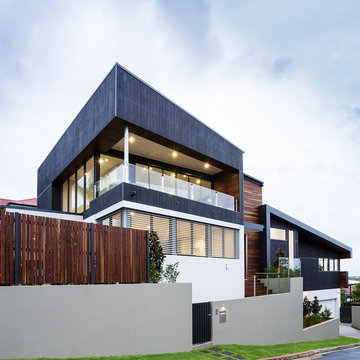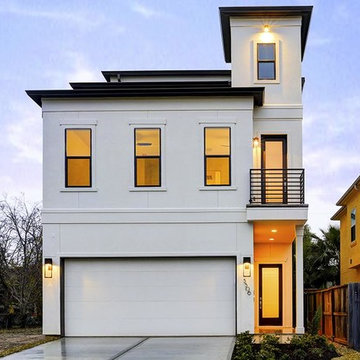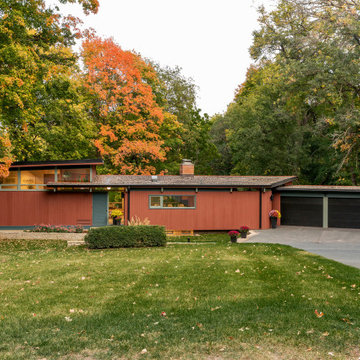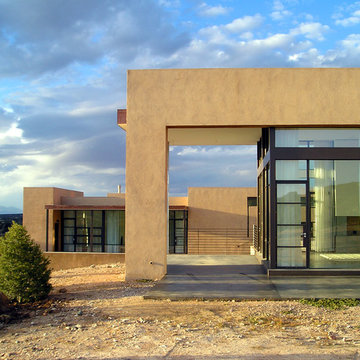Split-level House Exterior with a Flat Roof Ideas and Designs
Refine by:
Budget
Sort by:Popular Today
41 - 60 of 1,136 photos
Item 1 of 3
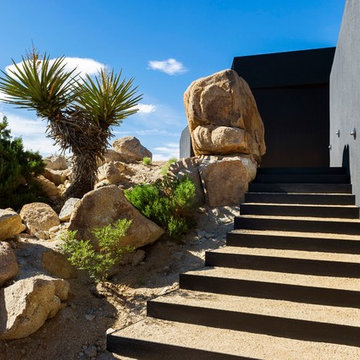
The axis of the house was designed precisely to the point of the large boulder at the entry. It was also a way accentuate the emphasis of being dug into the landscape. The steps themselves were custom framed with steel to make the risers. Then, for the steps, I made a mix of decomposed granite and cement so that it was hold up better over time.
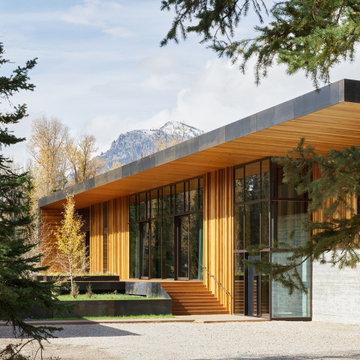
On both sides of the Riverbend residence, echoed in the guest house, ten-foot overhangs run the length of the building. The resulting carved-out spaces, lined with cedar, provide warmth and a natural element, as well as contrast against the metal skin of the building.
Residential architecture by CLB in Jackson, Wyoming – Bozeman, Montana.

A Mid Century modern home built by a student of Eichler. This Eichler inspired home was completely renovated and restored to meet current structural, electrical, and energy efficiency codes as it was in serious disrepair when purchased as well as numerous and various design elements that were inconsistent with the original architectural intent.
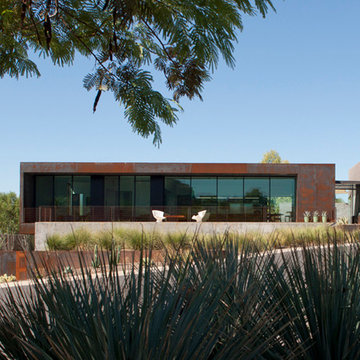
The project takes the form of an architectural cast-in-place concrete base upon which a floating sheet steel clad open-ended volume and an 8-4-16 masonry volume are situated. This CMU has a sandblasted finish in order to expose the warmth of the local Salt River aggregate that comprises this material.
Bill Timmerman - Timmerman Photography
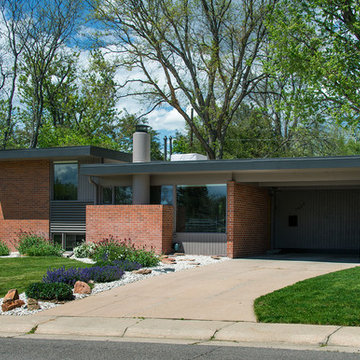
Located in the nationally recognized Historic District of Arapahoe Acres, a mid-50’s development the Gilmore House was originally built in 1954. This Mid-Century Modern home was damaged by fire that destroyed the kitchen, car port and back lines of the home. As a result, the scope of work included the main living, dining and kitchen areas as well as the carport, exterior doors and windows, bathrooms and closets.
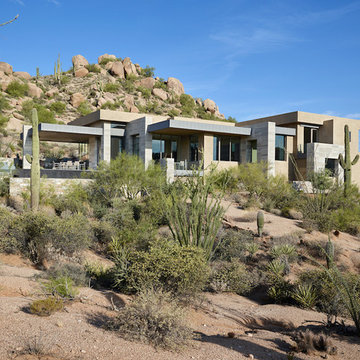
The primary goal for this project was to craft a modernist derivation of pueblo architecture. Set into a heavily laden boulder hillside, the design also reflects the nature of the stacked boulder formations. The site, located near local landmark Pinnacle Peak, offered breathtaking views which were largely upward, making proximity an issue. Maintaining southwest fenestration protection and maximizing views created the primary design constraint. The views are maximized with careful orientation, exacting overhangs, and wing wall locations. The overhangs intertwine and undulate with alternating materials stacking to reinforce the boulder strewn backdrop. The elegant material palette and siting allow for great harmony with the native desert.
The Elegant Modern at Estancia was the collaboration of many of the Valley's finest luxury home specialists. Interiors guru David Michael Miller contributed elegance and refinement in every detail. Landscape architect Russ Greey of Greey | Pickett contributed a landscape design that not only complimented the architecture, but nestled into the surrounding desert as if always a part of it. And contractor Manship Builders -- Jim Manship and project manager Mark Laidlaw -- brought precision and skill to the construction of what architect C.P. Drewett described as "a watch."
Project Details | Elegant Modern at Estancia
Architecture: CP Drewett, AIA, NCARB
Builder: Manship Builders, Carefree, AZ
Interiors: David Michael Miller, Scottsdale, AZ
Landscape: Greey | Pickett, Scottsdale, AZ
Photography: Dino Tonn, Scottsdale, AZ
Publications:
"On the Edge: The Rugged Desert Landscape Forms the Ideal Backdrop for an Estancia Home Distinguished by its Modernist Lines" Luxe Interiors + Design, Nov/Dec 2015.
Awards:
2015 PCBC Grand Award: Best Custom Home over 8,000 sq. ft.
2015 PCBC Award of Merit: Best Custom Home over 8,000 sq. ft.
The Nationals 2016 Silver Award: Best Architectural Design of a One of a Kind Home - Custom or Spec
2015 Excellence in Masonry Architectural Award - Merit Award
Photography: Werner Segarra
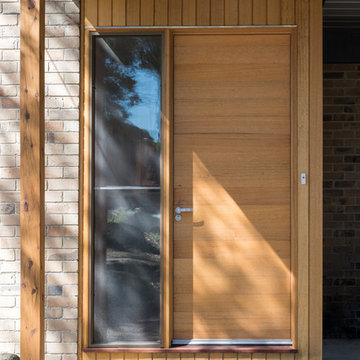
Charlie Kinross Photography *
-----------------------------------------------
Front of Home with Victorian Ash Cladding Timber Extension
Split-level House Exterior with a Flat Roof Ideas and Designs
3
