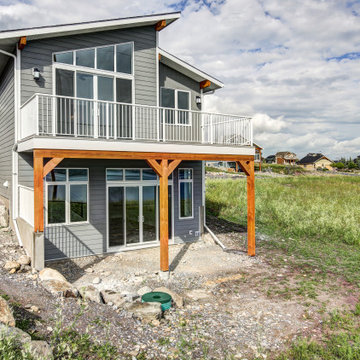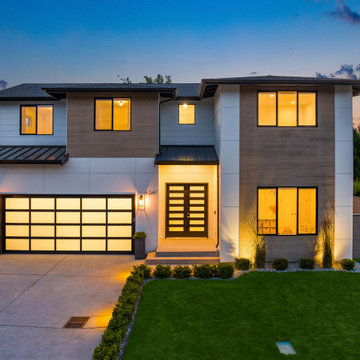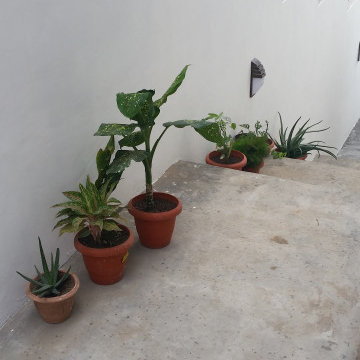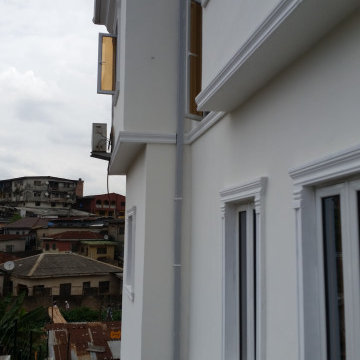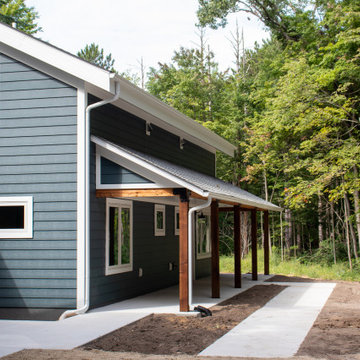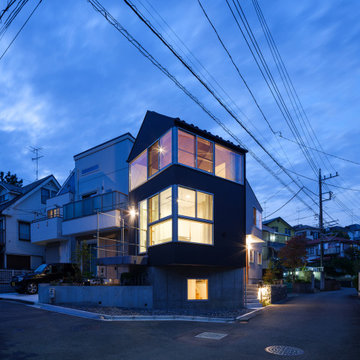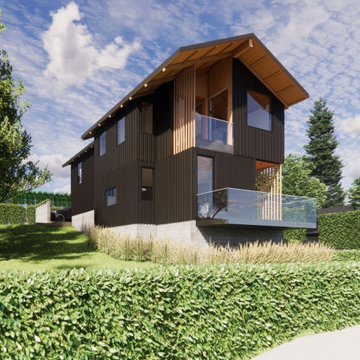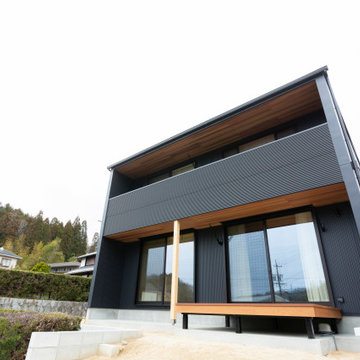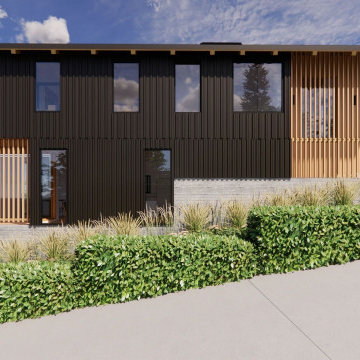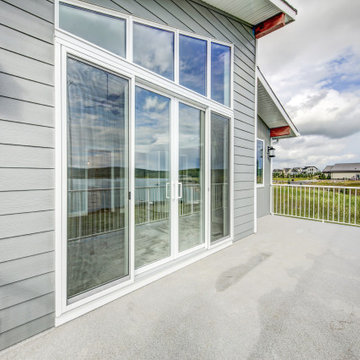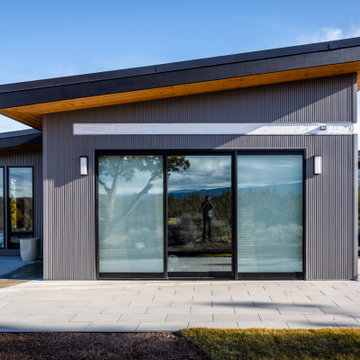Split-level House Exterior with a Black Roof Ideas and Designs
Refine by:
Budget
Sort by:Popular Today
61 - 80 of 173 photos
Item 1 of 3
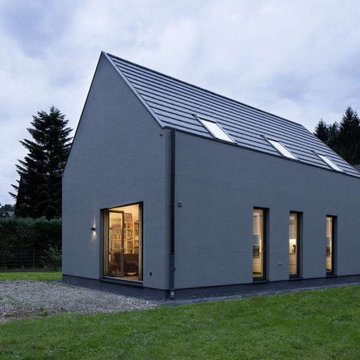
Fast schon verschlossen und in sich gekehrt wirkt das Einfamilienhaus von außen mit seiner schiefergrauen Putzfassade. Sowohl durch die Einfachheit der Form als auch durch Wahl der Fassade wurden vom Architekten bewusst Bezüge zu den denkmalgeschützten Schieferfassaden im Stadtbild von Wetter-Wengern hergestellt.
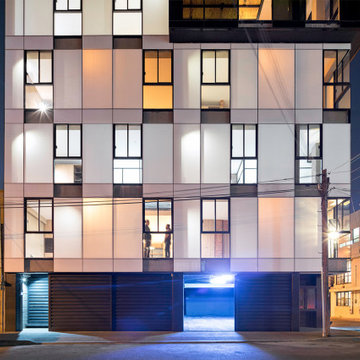
Tadeo 4909 is a building that takes place in a high-growth zone of the city, seeking out to offer an urban, expressive and custom housing. It consists of 8 two-level lofts, each of which is distinct to the others.
The area where the building is set is highly chaotic in terms of architectural typologies, textures and colors, so it was therefore chosen to generate a building that would constitute itself as the order within the neighborhood’s chaos. For the facade, three types of screens were used: white, satin and light. This achieved a dynamic design that simultaneously allows the most passage of natural light to the various environments while providing the necessary privacy as required by each of the spaces.
Additionally, it was determined to use apparent materials such as concrete and brick, which given their rugged texture contrast with the clearness of the building’s crystal outer structure.
Another guiding idea of the project is to provide proactive and ludic spaces of habitation. The spaces’ distribution is variable. The communal areas and one room are located on the main floor, whereas the main room / studio are located in another level – depending on its location within the building this second level may be either upper or lower.
In order to achieve a total customization, the closets and the kitchens were exclusively designed. Additionally, tubing and handles in bathrooms as well as the kitchen’s range hoods and lights were designed with utmost attention to detail.
Tadeo 4909 is an innovative building that seeks to step out of conventional paradigms, creating spaces that combine industrial aesthetics within an inviting environment.
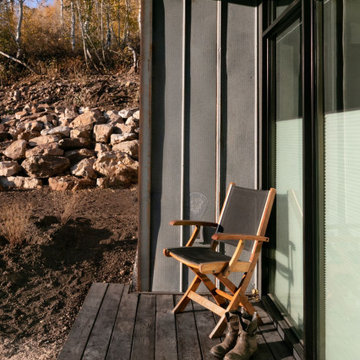
Just a few miles south of the Deer Valley ski resort is Brighton Estates, a community with summer vehicle access that requires a snowmobile or skis in the winter. This tiny cabin is just under 1000 SF of conditioned space and serves its outdoor enthusiast family year round. No space is wasted and the structure is designed to stand the harshest of storms.
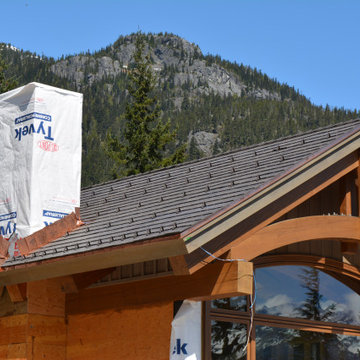
Detailed metal work round chimneys and penetrations to ensure no leak fit
Give us a call at 604-308-1698 for a FREE no-obligation quote from our qualified professionals.
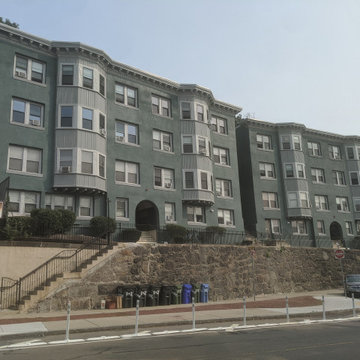
We completed all carpentry, masonry and painting exterior renovations of the two buildings located at 1-3
Centre Street Terrace, in Roxbury, MA 02119.
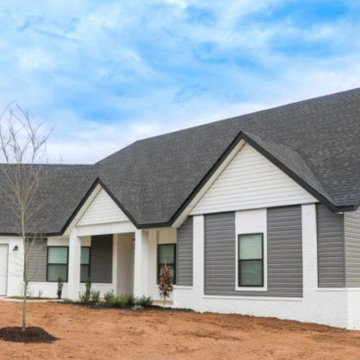
This new construction home turned out to have a beautiful and unique exterior look with the multi colored siding, black trim along the roof line with asphalt shingle roofing, It's definitely a new and modernized look that is so appealing!
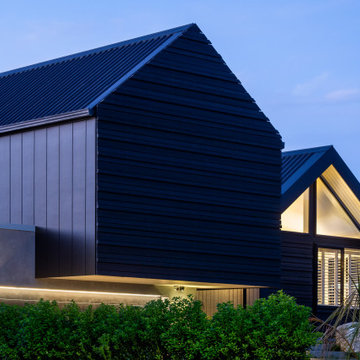
David Reid Homes Wellington Show Home 2021. Located in Waikanae, Wellington Region, New Zealand.
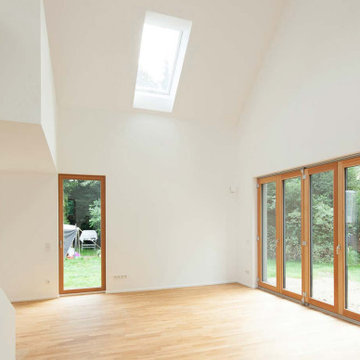
Helle Eichenholzparkettböden und Fenster aus lasiertem Kiefernholz runden das freundliche und geschmackvolle Erscheinungsbild des Hauses in Holzrahmenbauweise ab.
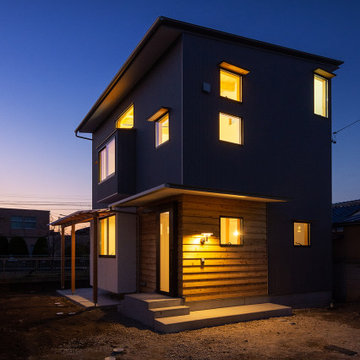
シンプルな総二階のフォルムにレッドシダーの下見板張りの玄関の外壁が映える外観。グレーのガルバリウム鋼板のシャープな外壁の中で玄関ポーチの木部がぬくもりを与えています。屋根は軒の短い片流れ屋根としました。玄関庇は、出入り時に雨に濡れないように構造に鉄骨を仕込み、軒を長く、シャープに仕上げています。
Split-level House Exterior with a Black Roof Ideas and Designs
4
