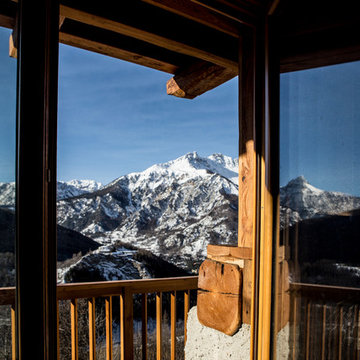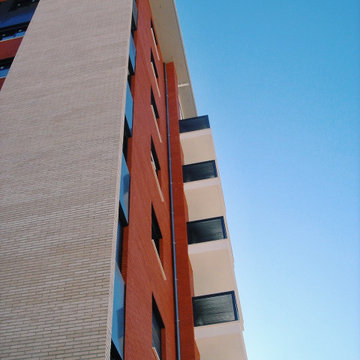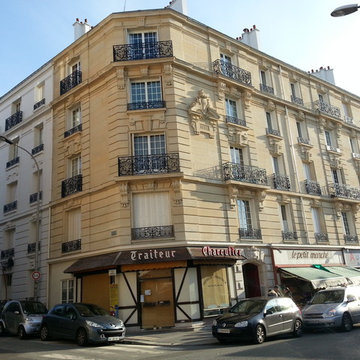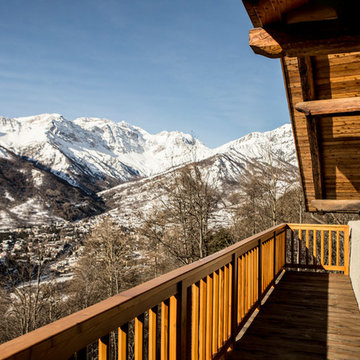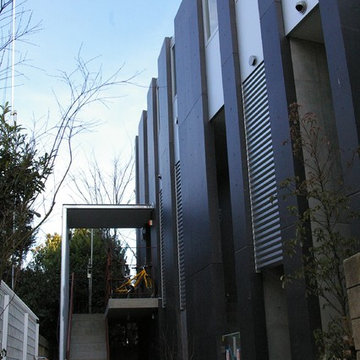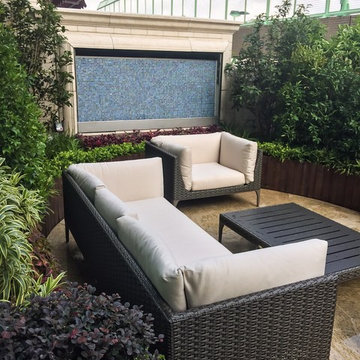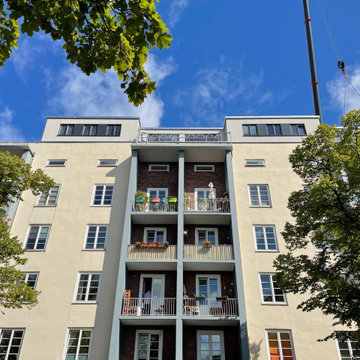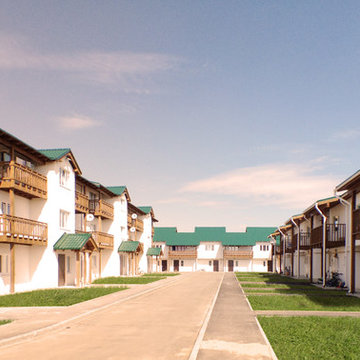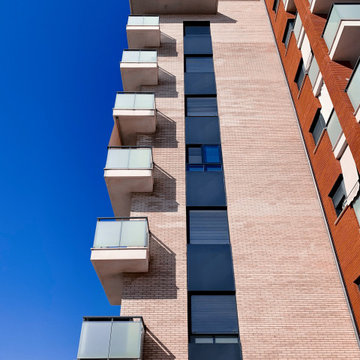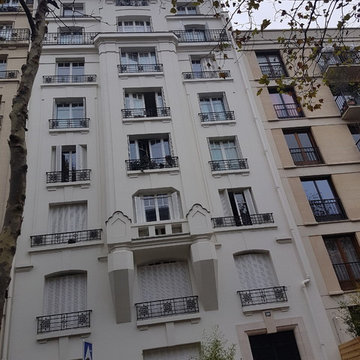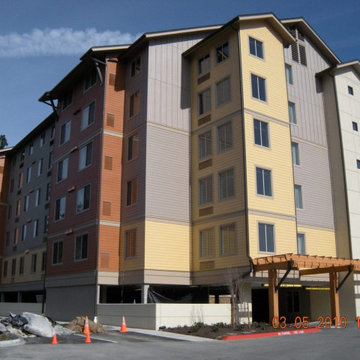Split-level Flat Ideas and Designs
Refine by:
Budget
Sort by:Popular Today
21 - 40 of 78 photos
Item 1 of 3
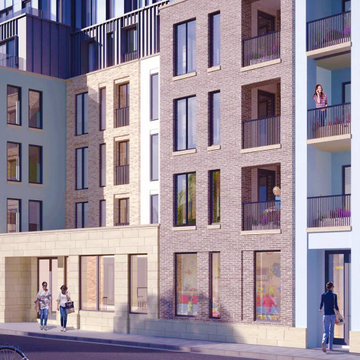
L'edificio presenta un complesso uso dei materiali mattone, intonaco e pietra ed un sapiente utilizzo dei colori. Lo scopo era di ridurre l'impatto visivo e far in modo che si integrasse completamente con il paesaggio circostante. Infatti ogni colore ed ogni materiale è inspirato agli edifici storici presenti sul territorio.
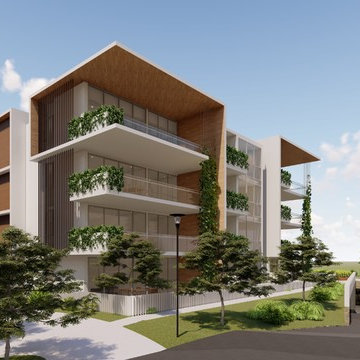
In 2018, Clarke Keller won an invite only design competition for an independent living development in South Canberra. The winning design breaks up the building mass to reduce the impact on surrounding houses and retain connections between the village and the community.
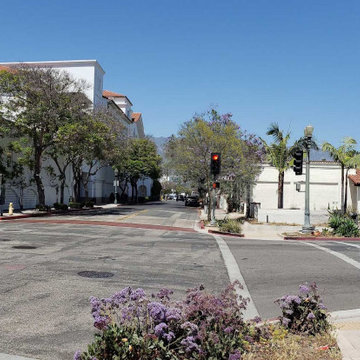
The Chapala Development offers 39 units spread over 30,000 square feet and an additional 5,000 square feet of commercial space.
Existing condition at South West corner of Chapala and Ortega Streets.
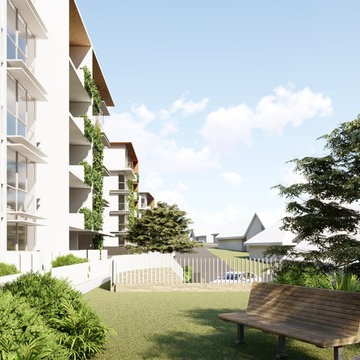
In 2018, Clarke Keller won an invite only design competition for an independent living development in South Canberra. The winning design breaks up the building mass to reduce the impact on surrounding houses and retain connections between the village and the community.
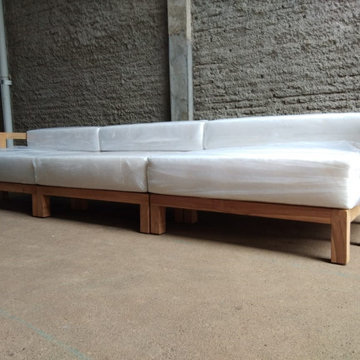
Loose teak furniture from custom design furniture manufacturing. Feel free to contact us at https://wikiteak.com

Tadeo 4909 is a building that takes place in a high-growth zone of the city, seeking out to offer an urban, expressive and custom housing. It consists of 8 two-level lofts, each of which is distinct to the others.
The area where the building is set is highly chaotic in terms of architectural typologies, textures and colors, so it was therefore chosen to generate a building that would constitute itself as the order within the neighborhood’s chaos. For the facade, three types of screens were used: white, satin and light. This achieved a dynamic design that simultaneously allows the most passage of natural light to the various environments while providing the necessary privacy as required by each of the spaces.
Additionally, it was determined to use apparent materials such as concrete and brick, which given their rugged texture contrast with the clearness of the building’s crystal outer structure.
Another guiding idea of the project is to provide proactive and ludic spaces of habitation. The spaces’ distribution is variable. The communal areas and one room are located on the main floor, whereas the main room / studio are located in another level – depending on its location within the building this second level may be either upper or lower.
In order to achieve a total customization, the closets and the kitchens were exclusively designed. Additionally, tubing and handles in bathrooms as well as the kitchen’s range hoods and lights were designed with utmost attention to detail.
Tadeo 4909 is an innovative building that seeks to step out of conventional paradigms, creating spaces that combine industrial aesthetics within an inviting environment.
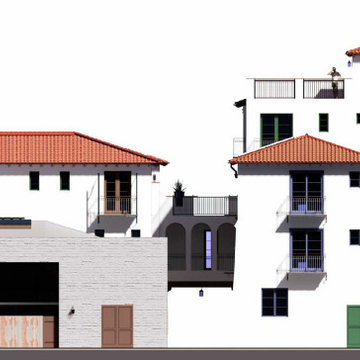
The Chapala Development offers 39 units spread over 30,000 square feet and an additional 5,000 square feet of commercial space.
East elevation driveway entrance.
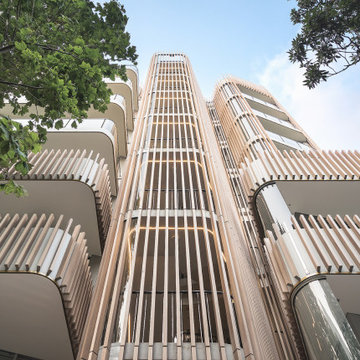
The new ‘Calibre’, by Koichi Takada Architects, a new multi-residential building in Surry Hills, Sydney. The focus of the design is on craftsmanship and natural materials. ‘Calibre’ is an extension of the nineteenth century Arts and Crafts movement, creating a more human relationship between residents and their environment.
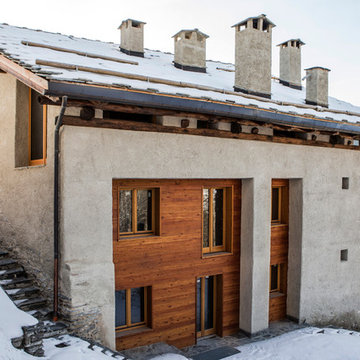
La facciata laterale è stata riprogettata eliminando parte della originaria muratura per creare uno sfondato rivestito in tavole di larice grezze oliate; all'interno di tale riquadro, che si sviluppa su più piani, sono stati create delle luci finestrate di grandi dimensioni.
Split-level Flat Ideas and Designs
2
