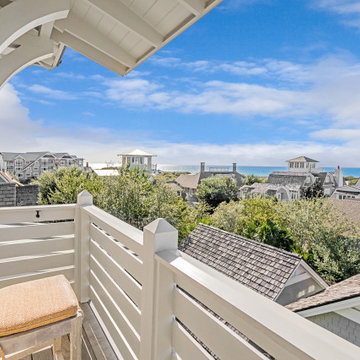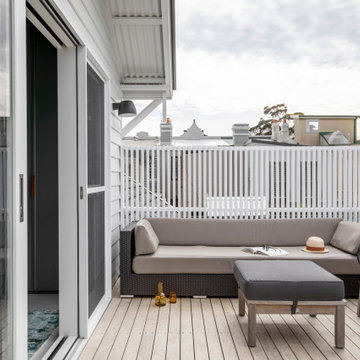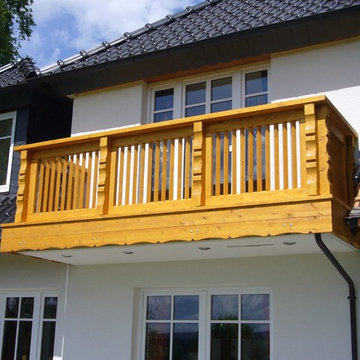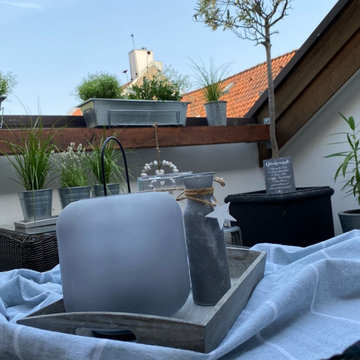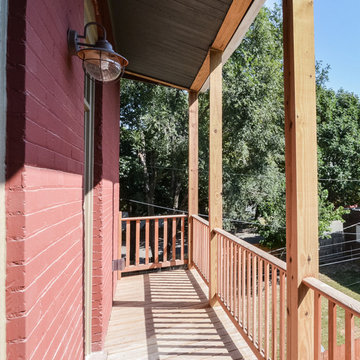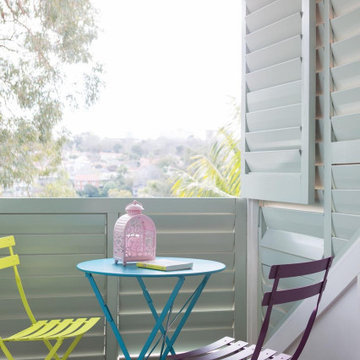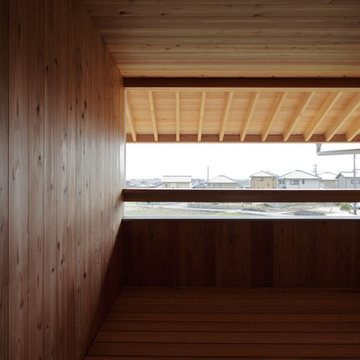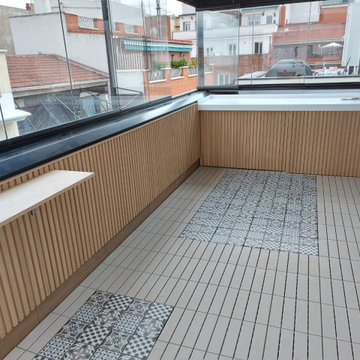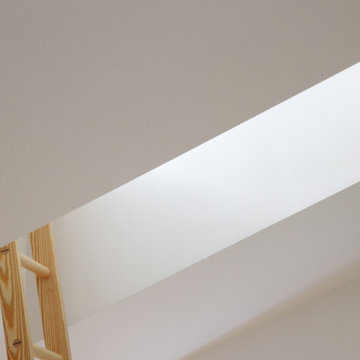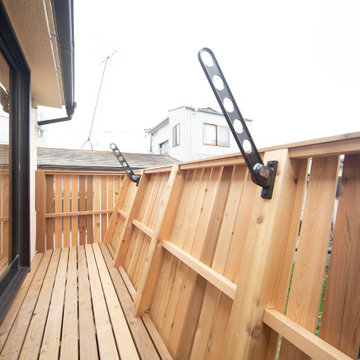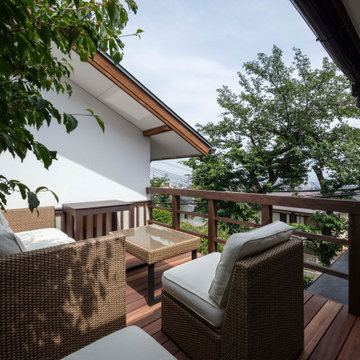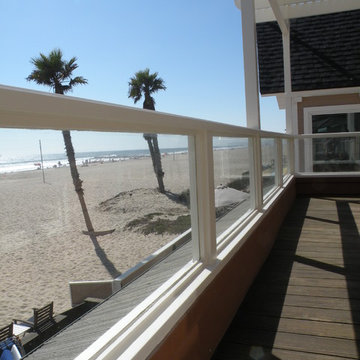Small Wood Railing Balcony Ideas and Designs
Refine by:
Budget
Sort by:Popular Today
81 - 100 of 127 photos
Item 1 of 3
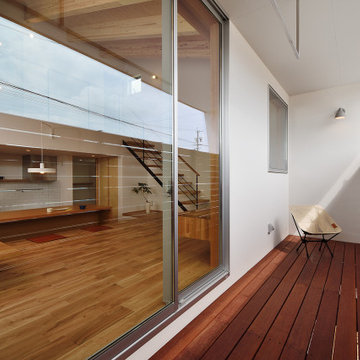
物干しスペースを兼ねたウッドデッキ。
前面道路は交通量の多い幹線道路であるため、外部からの視線を遮るため、ウッドデッキを取り付けました。
ウッドデッキの隙間から差し込む光が室内を柔らかく照らします。
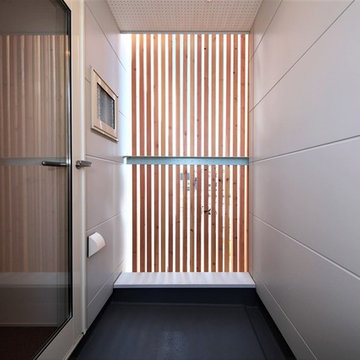
単身者に向けたアパート。6世帯すべての住戸は1階にエントランスを持つ長屋住宅形式。(1階で完結しているタイプ)(1階に広い土間を設え、2階に室を持つタイプ)(1・2階ともに同サイズのメゾネットタイプ)3種類のパターンを持ち、各パターン2住戸ずつとなっている。
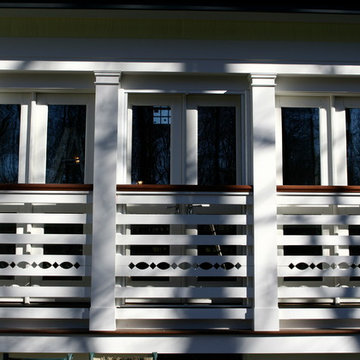
EYELET RAILING GUARDS JULIET BALCONY that overlooks terrace from the living room.
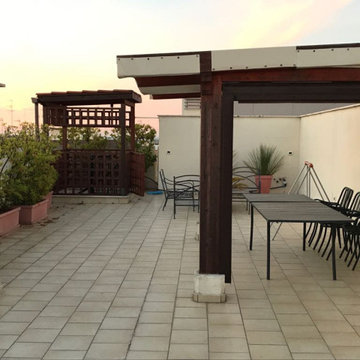
La Tecnoisolamenti, ha di recente allestito un super attico in Molfetta (BA) , sostituendo l'esistente pergolato con un ambiente outdoor living, strutturato in legno con copertura a falda mascherata predisposta al montaggio di pannelli fotovoltaici e alla chiusura con vetrate mobili. Inoltre l'allestimento é stato completato con pavimentazione galleggiante in larice e pannellature perimetrali frangivista "brise soleil".
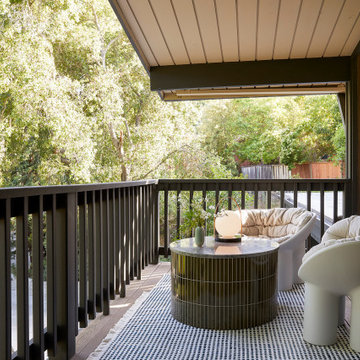
This 1960s home was in original condition and badly in need of some functional and cosmetic updates. We opened up the great room into an open concept space, converted the half bathroom downstairs into a full bath, and updated finishes all throughout with finishes that felt period-appropriate and reflective of the owner's Asian heritage.
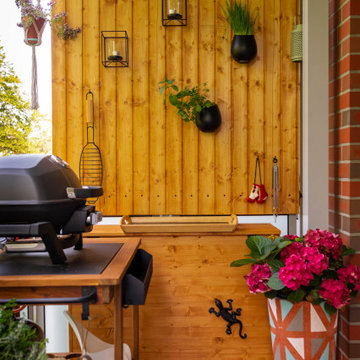
Hier wurde ein bisher ungenutzter kleiner Balkon zur Grill und Relaxe Zone. Durch einen Trennwand aus Holzbrettern wurde Sichtschutz und Lärmschutz geschaffen. Jede Menge Pflanzen integriert und der Grill hat einen zentralen Platz (vor der Balkontür) bekommen, um Laufwege zu optimieren.
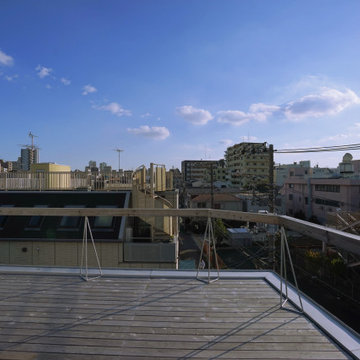
屋上は建主さんのかねてからのご要望でした。
屋上に上がると開放的で、ウッドデッキを敷き気持ちの良い屋上として過ごすことができます。手すりは鉄製の曲げ加工した支柱に105角の角材を乗せたシンプルなつくりで、外観のアクセントにもなっています。
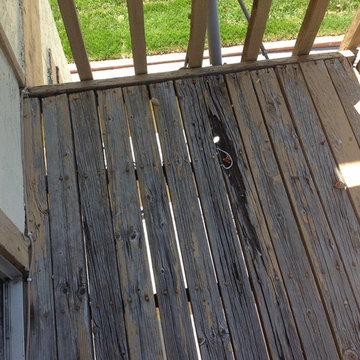
This wood balcony is now a neighborhood statement piece. We remodeled this eye sore into the town look out. Matching the original color of the house perfectly. The clients may safely enjoy there balcony all year long.
Small Wood Railing Balcony Ideas and Designs
5
