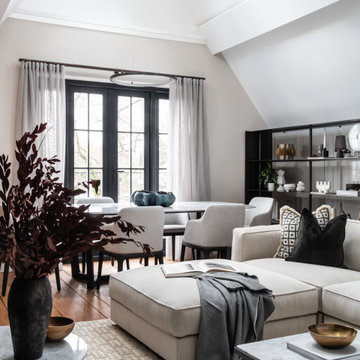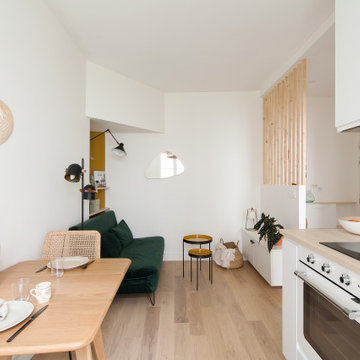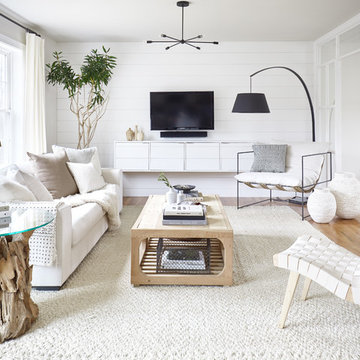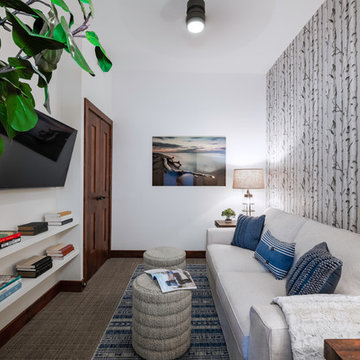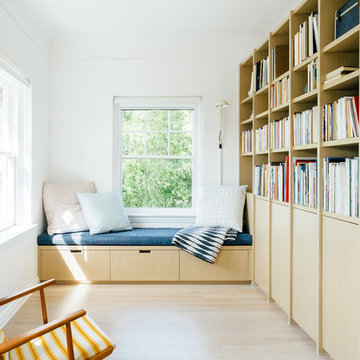Refine by:
Budget
Sort by:Popular Today
1 - 20 of 11,145 photos
Item 1 of 3

Small compact living area and kitchen with great natural light coming f rom different rooflights.
The exposed beams on the area extended define the space and also diffuse the light coming from the new rooflights,

Richard Leo Johnson
Wall & Trim Color: Sherwin Williams - Extra White 7006
Chairs: CR Laine - Brooklyn Swivel Chair w/ Lenno-Indigo linen fabric
Pillows: Schumacher, Miles Reed - Celadon
Side Table: Farmhouse Pottery, Vermont Wood Stump - 18" White
Coffee Table: Vintage
Seagrass Rug & Runner: Design Materials Inc., Hilo w/ basket-weave linen trim in Mocha
Ladder: Asher + Rye, TineKHome
Throw Blanket: Asher + Rye, Distant Echo

TEAM
Architect: LDa Architecture & Interiors
Builder: 41 Degrees North Construction, Inc.
Landscape Architect: Wild Violets (Landscape and Garden Design on Martha's Vineyard)
Photographer: Sean Litchfield Photography

Black and white trim and warm gray walls create transitional style in a small-space living room.

Everyone deserves to end the day in a comfortable, tranquil home. And for those with children, it can seem impossible to reconcile the challenges of family life with the need to have a well-designed space. Our client—a financial executive and her family of four—had not considered a design makeover since moving into their apartment, which was more than ten years ago. So when she reached out to Decor Aid, she asked us to modernize and brighten her home, in addition to creating a space for her family to hang out and relax.
The apartment originally featured sunflower-yellow walls and a set of brown suede living room furniture, all of which significantly darkened the space. The living room also did not have sufficient seating options, so the client was improvising seating arrangements when guests would come over.
With no outward facing windows, the living room received little natural light, and so we began the redesign by painting the walls a classic grey, and adding white crown molding.
As a pathway from the front door to the kitchen, the living room functions as a high-traffic area of the home. So we sourced a geometric indoor-outdoor area rug, and established a layout that’s easy to walk through. We also sourced a coffee table from Serena & Lily. Our client has teenage twins, and so we sourced a sturdy sectional couch from Restoration Hardware, and placed it in a corner which was previously being underused.
We hired an electrician to hide all of the cables leading to the media console, and added custom window treatments. In the kitchen, we painted the cabinets a semi-gloss white, and added slate flooring, for a clean, crisp, modern look to match the living room.
The finishing touches included a set of geometric table objects, comfortable throw rugs, and plush high-shine pillows. The final result is a fully functional living room for this family of four.

This 1956 John Calder Mackay home had been poorly renovated in years past. We kept the 1400 sqft footprint of the home, but re-oriented and re-imagined the bland white kitchen to a midcentury olive green kitchen that opened up the sight lines to the wall of glass facing the rear yard. We chose materials that felt authentic and appropriate for the house: handmade glazed ceramics, bricks inspired by the California coast, natural white oaks heavy in grain, and honed marbles in complementary hues to the earth tones we peppered throughout the hard and soft finishes. This project was featured in the Wall Street Journal in April 2022.

Bright and airy cottage living room with white washed brick and natural wood beam mantle.
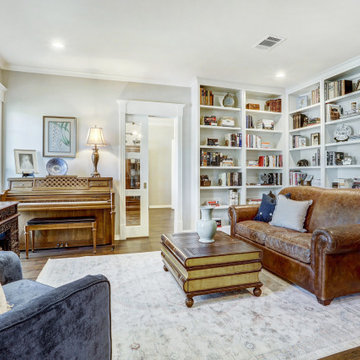
Formerly an unused Living Room, this New Library /Music Room features floor-to-ceiling bookcases, a glass pocket door installed leads into an Art Studio, matching original trim around the door casing. Hickory plank hardwood flooring throughout creates a peaceful library setting. New recessed can lighting makes this wasted space functional. White walls create a space bright and enjoyable.

Scottsdale, Arizona - Ranch style family room. This space was brightened tremendously by the white paint and adding cream pinstriped sofas.
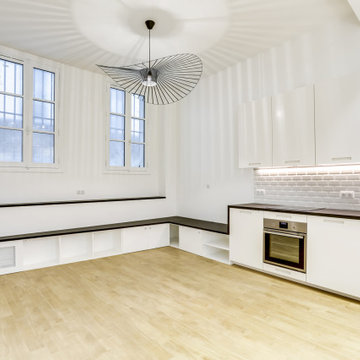
D'un côté, un appartement situé en rez-de-chaussée fond de cour du Marais, peu lumineux, au plan atypique créant des pièces en pointes exigües. De l'autre, une hauteur sous plafond généreuse et une triple orientation.
Avec ces éléments caractéristiques comme point de départ, le projet consiste en la mise en valeur de ce volume hors normes.
Le premier espace créé est le séjour avec une cuisine ouverte, il s’inscrit dans un grand volume structuré par des assises filantes/rangements sur mesure qui dynamisent l’espace, et viennent accompagner l’œil vers les ouvertures perchées en hauteur.
Le second espace, bien qu’étroit et exiguë au départ, est optimisé pour rassembler une chambre, la salle de bain, un wc séparé et de nombreux rangements.
La salle de bain se place naturellement au centre de l’appartement, et vient asseoir un espace de couchage supplémentaire en mezzanine qui introduit l’espace nuit de l’appartement.
1






