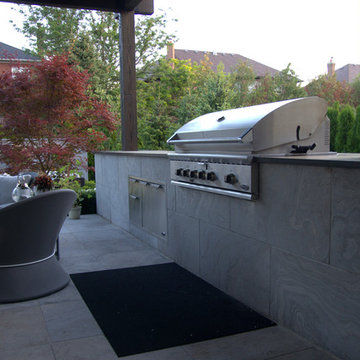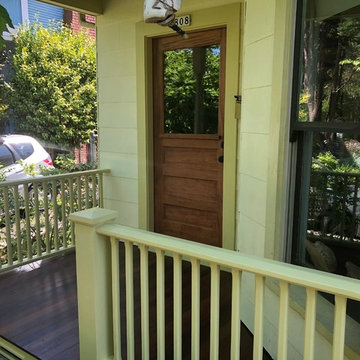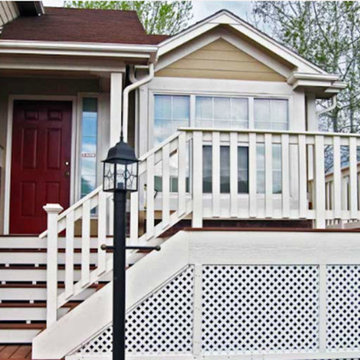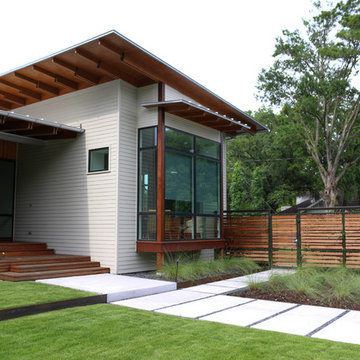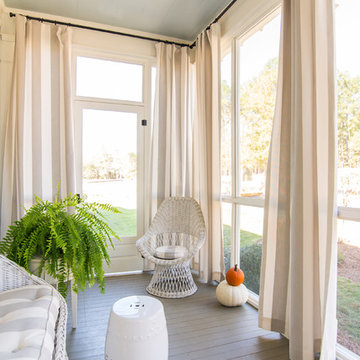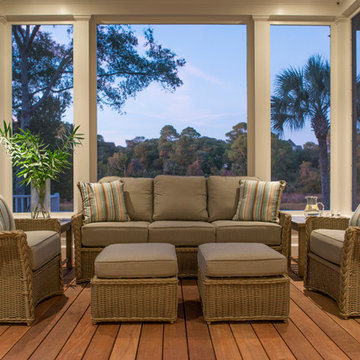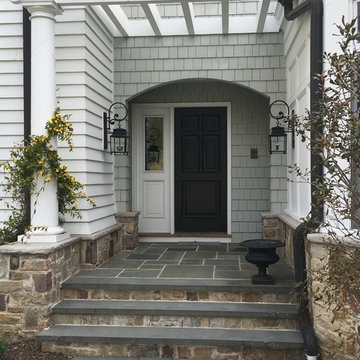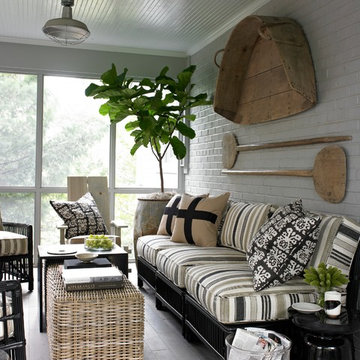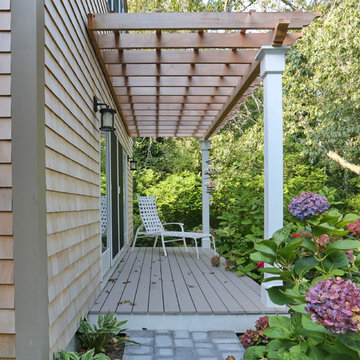Small Veranda with All Types of Cover Ideas and Designs
Refine by:
Budget
Sort by:Popular Today
1 - 20 of 2,176 photos
Item 1 of 3

Our Princeton architects designed a new porch for this older home creating space for relaxing and entertaining outdoors. New siding and windows upgraded the overall exterior look.

The newly added screened porch looks like it has always been there. The arch and screen details mimic the original design of the covered back entry. Design and construction by Meadowlark Design + Build in Ann Arbor, Michigan. Photography by Joshua Caldwell.
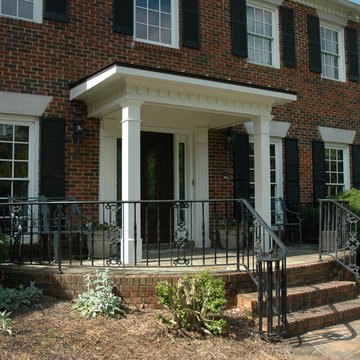
Shed (flat) roof portico adds great curb appeal and protection on a budget. Designed and built by Georgia Front Porch.

This Year Round Betterliving Sunroom addition in Rochester, MA is a big hit with friends and neighbors alike! After seeing neighbors add a sunroom to their home – this family had to get one (and more of the neighbors followed in their footsteps, too)! Our design expert and skilled craftsmen turned an open space into a comfortable porch to keep the bugs and elements out!This style of sunroom is called a fill-in sunroom because it was built into the existing porch. Fill-in sunrooms are simple to install and take less time to build as we can typically use the existing porch to build on. All windows and doors are custom manufactured at Betterliving’s facility to fit under the existing porch roof.

The homeowners sought to create a modest, modern, lakeside cottage, nestled into a narrow lot in Tonka Bay. The site inspired a modified shotgun-style floor plan, with rooms laid out in succession from front to back. Simple and authentic materials provide a soft and inviting palette for this modern home. Wood finishes in both warm and soft grey tones complement a combination of clean white walls, blue glass tiles, steel frames, and concrete surfaces. Sustainable strategies were incorporated to provide healthy living and a net-positive-energy-use home. Onsite geothermal, solar panels, battery storage, insulation systems, and triple-pane windows combine to provide independence from frequent power outages and supply excess power to the electrical grid.
Photos by Corey Gaffer
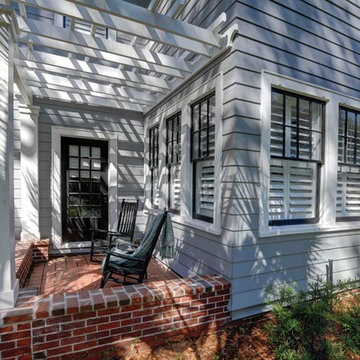
For this project the house itself and the garage are the only original features on the property. In the front yard we created massive curb appeal by adding a new brick driveway, framed by lighted brick columns, with an offset parking space. A brick retaining wall and walkway lead visitors to the front door, while a low brick wall and crisp white pergola enhance a previous underutilized patio. Landscaping, sod, and lighting frame the house without distracting from its character.
In the back yard the driveway leads to an updated garage which received a new brick floor and air conditioning. The back of the house changed drastically with the seamless addition of a covered patio framed on one side by a trellis with inset stained glass opposite a brick fireplace. The live-edge cypress mantel provides the perfect place for decor. The travertine patio steps down to a rectangular pool, which features a swim jet and linear glass waterline tile. Again, the space includes all new landscaping, sod, and lighting to extend enjoyment of the space after dusk.
Photo by Craig O'Neal
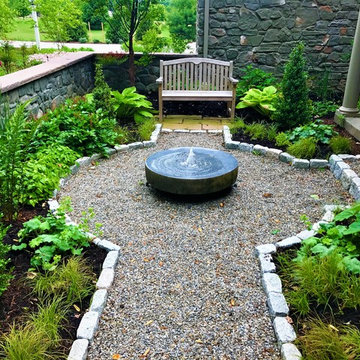
A flagstone patio and natural stone seat wall lead to a larger space including a pavilion and outdoor kitchen.
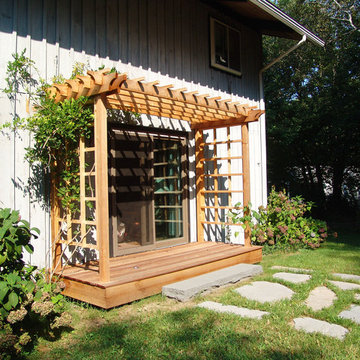
Landscape renovations included a custom cedar pergola and trellis, blue stone patio, custom cedar split rail fence flagstone and stepping stone walkway. Designed and photo by: Bradford Associates Landscape Architects
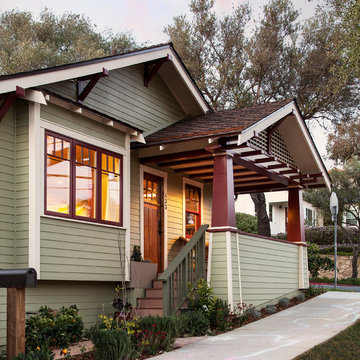
Architect: Blackbird Architects .General Contractor: Allen Construction. Photography: Jim Bartsch Photography
Small Veranda with All Types of Cover Ideas and Designs
1
