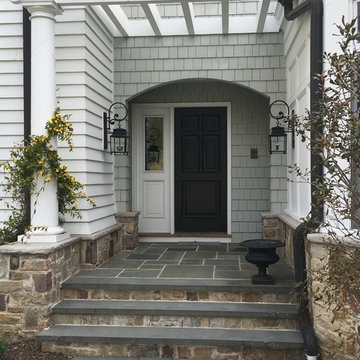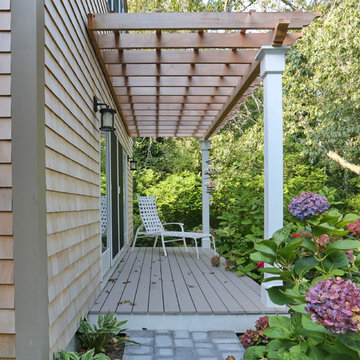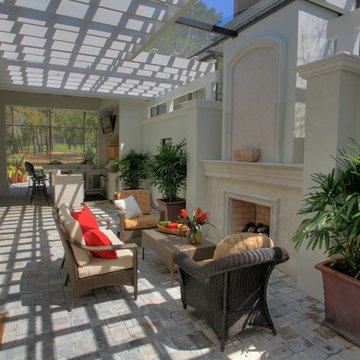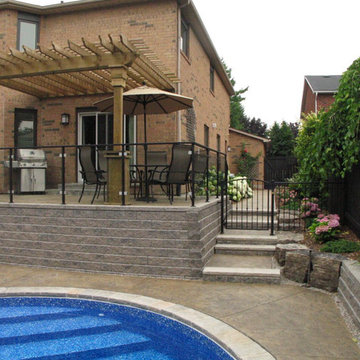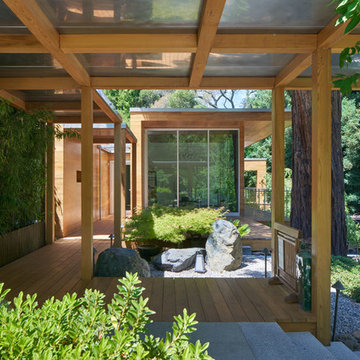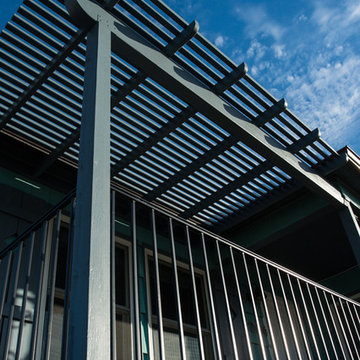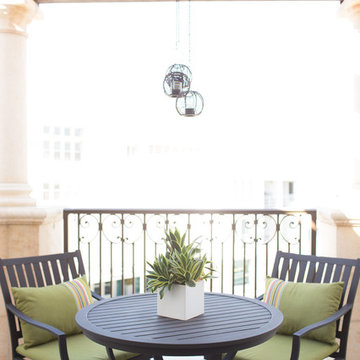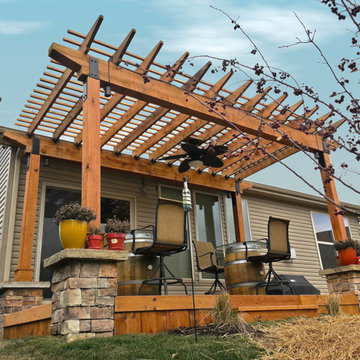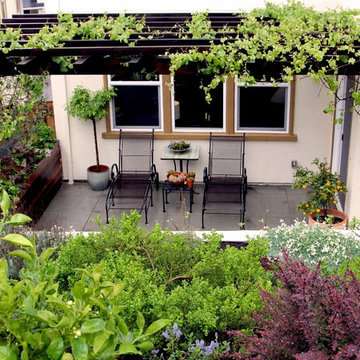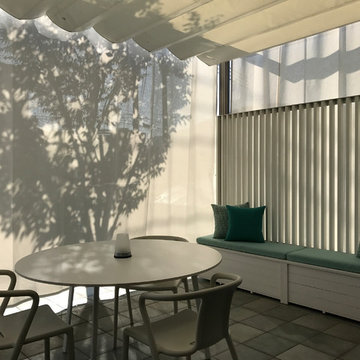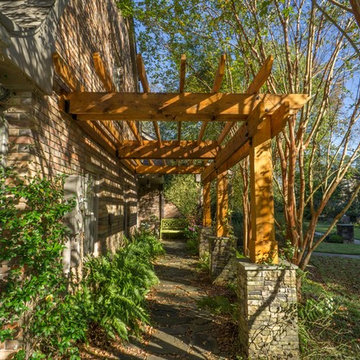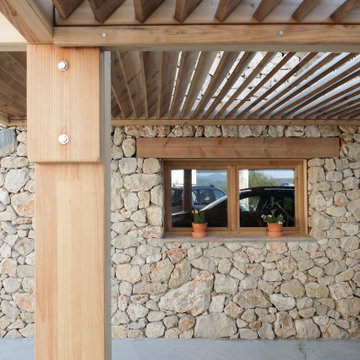Small Veranda with a Pergola Ideas and Designs
Refine by:
Budget
Sort by:Popular Today
1 - 20 of 137 photos
Item 1 of 3
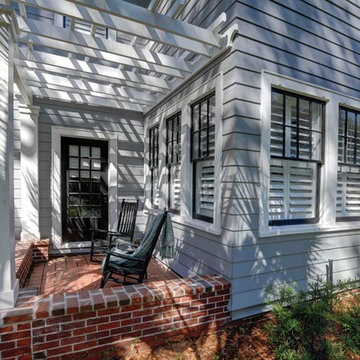
For this project the house itself and the garage are the only original features on the property. In the front yard we created massive curb appeal by adding a new brick driveway, framed by lighted brick columns, with an offset parking space. A brick retaining wall and walkway lead visitors to the front door, while a low brick wall and crisp white pergola enhance a previous underutilized patio. Landscaping, sod, and lighting frame the house without distracting from its character.
In the back yard the driveway leads to an updated garage which received a new brick floor and air conditioning. The back of the house changed drastically with the seamless addition of a covered patio framed on one side by a trellis with inset stained glass opposite a brick fireplace. The live-edge cypress mantel provides the perfect place for decor. The travertine patio steps down to a rectangular pool, which features a swim jet and linear glass waterline tile. Again, the space includes all new landscaping, sod, and lighting to extend enjoyment of the space after dusk.
Photo by Craig O'Neal
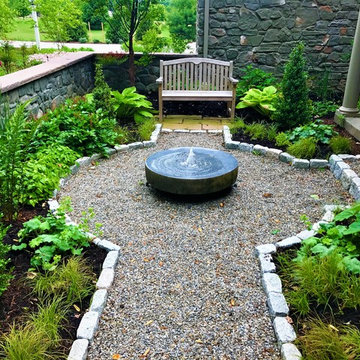
A flagstone patio and natural stone seat wall lead to a larger space including a pavilion and outdoor kitchen.
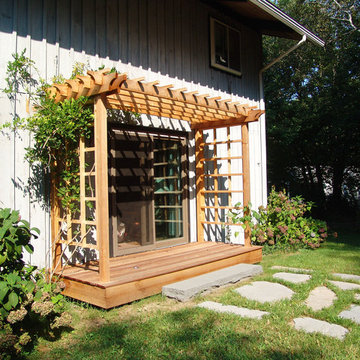
Landscape renovations included a custom cedar pergola and trellis, blue stone patio, custom cedar split rail fence flagstone and stepping stone walkway. Designed and photo by: Bradford Associates Landscape Architects
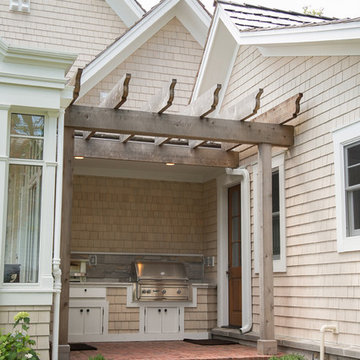
GENEVA CABINET COMPANY, LLC. Lake Geneva, Wi., Builder Lowell Custom Homes., Interior Design by Jane Shepard., Shanna Wolf/S.Photography., Outdoor kitchen in covered porch adjacent to conservatory and indoor kitchen. Brown Jordan
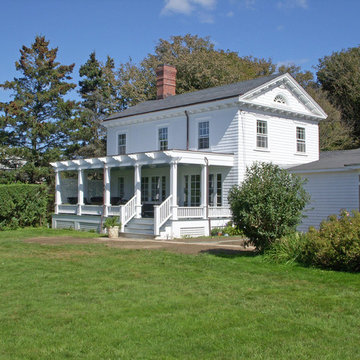
Photos by A4 Architecture. For more information about A4 Architecture + Planning and the Beachmound Cottage visit www.A4arch.com
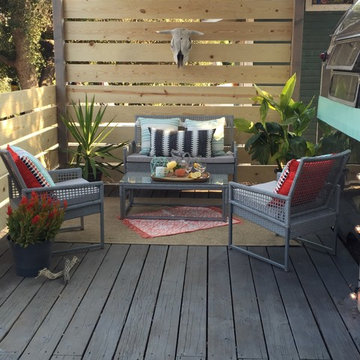
On our new series for ellentube, we are focused on creating affordable spaces in a short time ($1,000 budget & 24 hrs). It has been a dream of ours to design a vintage Airstream trailer and we finally got the opportunity to do it! This trailer was old dingy and no life! We transformed it back to life and gave it an outdoor living room to double the living space.
You can see the full episode at: www.ellentube.com/GrandDesign

This Cape Cod house on Hyannis Harbor was designed to capture the views of the harbor. Coastal design elements such as ship lap, compass tile, and muted coastal colors come together to create an ocean feel.
Photography: Joyelle West
Designer: Christine Granfield
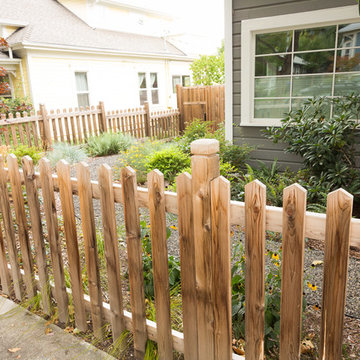
A traditional closed picket cedar fence surrounds a perennial garden (Black-eyed Susan, Sword Fern, Blue Oat Grass, Autumn Moore Grass + Rhododendron) w/ gravel path leading to the backyard.
Small Veranda with a Pergola Ideas and Designs
1
