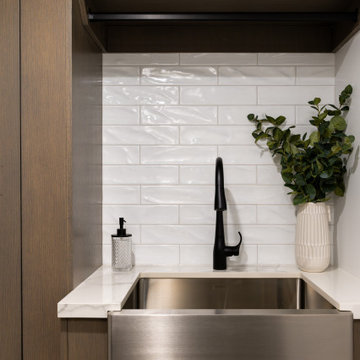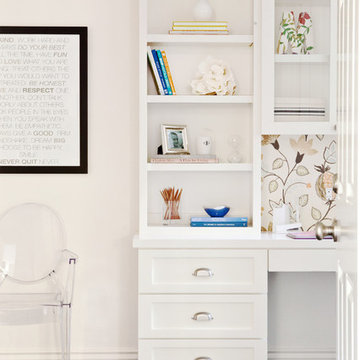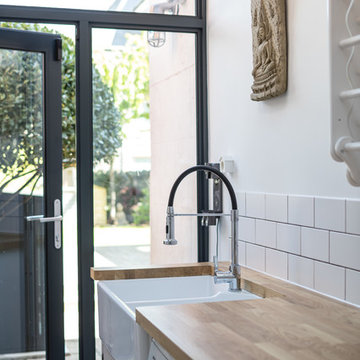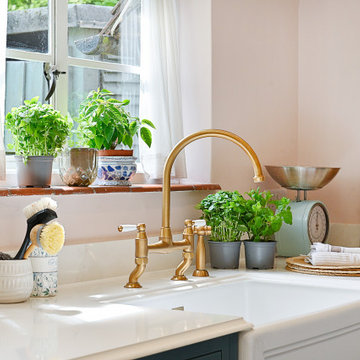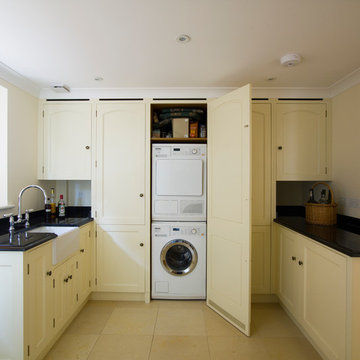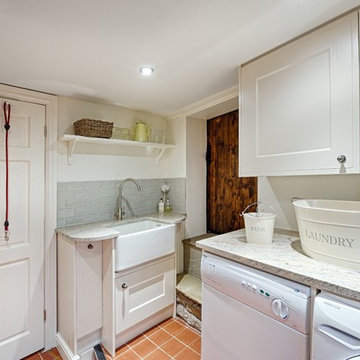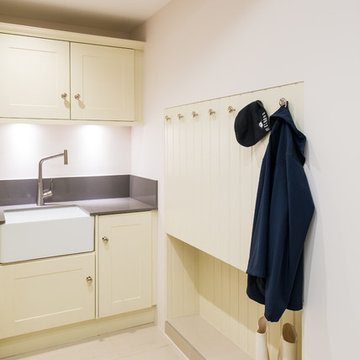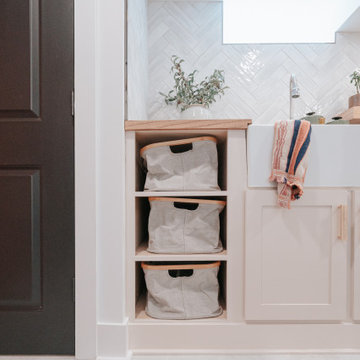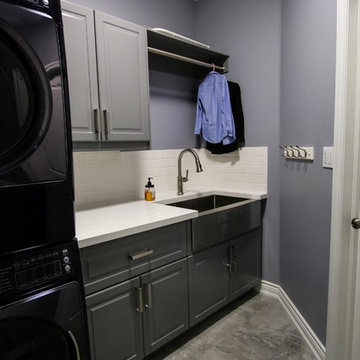Small Utility Room with a Belfast Sink Ideas and Designs
Refine by:
Budget
Sort by:Popular Today
141 - 160 of 358 photos
Item 1 of 3
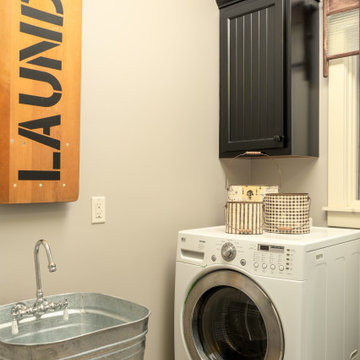
Our client wanted to have a fun space to do her mundane chores. We found an old wooden ironing board and got it customized to be the perfect element in the room. Add a farmhouse sink and some great accessories and now her mundane chores become a thing to look forward too.
Designed by-Jessica Crosby
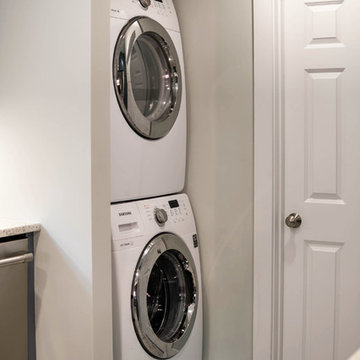
This Diamond Cabinetry kitchen designed by White Wood Kitchens reflects the owners' love of Cape Life. The cabinets are maple painted an "Oasis" blue. The countertops are Saravii Curava, which are countertops made out of recycled glass. With stainless steel appliances and a farm sink, this kitchen is perfectly suited for days on Cape Cod. The bathroom includes Versiniti cabinetry, including a vanity and two cabinets for above the sink and the toilet. Builder: McPhee Builders.
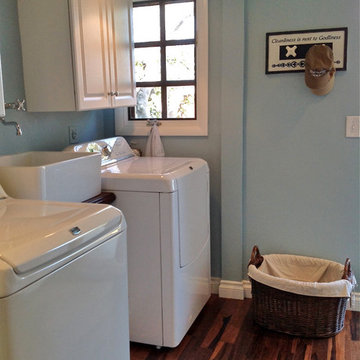
Functional and easy access from kitchen or side entrance for this garage renovation
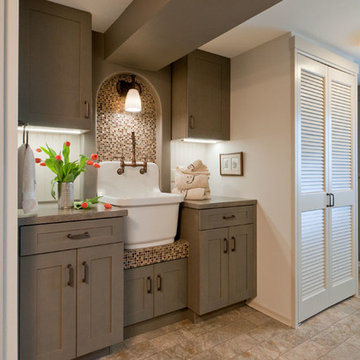
Design and Remodel by Trisa & Co. Interior Design and Pantry and Latch.
Eric Neurath Photography, Styled by Trisa Katsikapes,

The original kitchen was a bit longer, but it lacked the walk-in pantry that Dave and his wife both wanted. Dave decided it was worth it to use some of the square footage from the kitchen to build a pantry alongside his custom refrigerator cabinet. Adding a cabinet around the fridge created a sleek built-in look and also provided some additional cabinet storage on top. A cool and creative feature that Dave incorporated in the design is a sheet of metal on the side panel of the fridge cabinet – a perfect place to keep their magnet collection and post-it notes!
The custom cabinets above the washer and dryer compliment the new modern look of the kitchen while also providing better storage space for laundry-related items. This area is also much brighter with an LED can light directly over the work area.
Final Photos by www.impressia.net
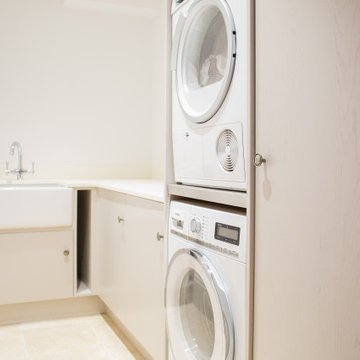
This small and highly functional utility room, keeps the laundry out of the kitchen. It features a belfast sink, plenty of counter space and storage along with a stacked tumble dryer and washing machine.
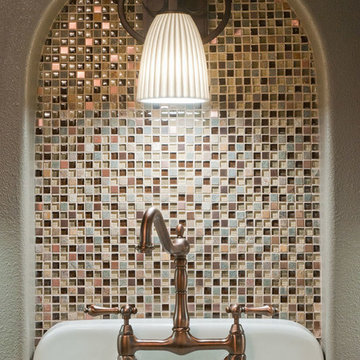
Design and Remodel by Trisa & Co. Interior Design and Pantry and Latch.
Eric Neurath Photography, Styled by Trisa Katsikapes.
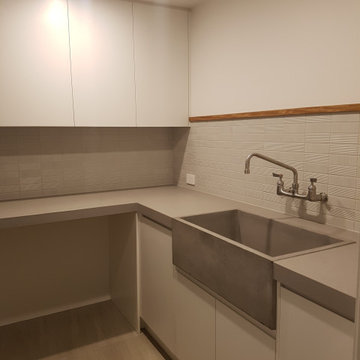
Elegant yet simple and functional laundry space featuring large concrete trough complemented by unique tapware and stunning feature tiled splashback
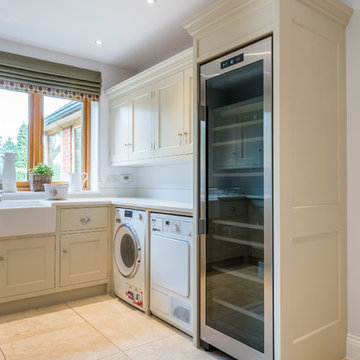
A beautiful and functional space, this bespoke modern country style utility room was handmade at our Hertfordshire workshop. A contemporary take on a farmhouse kitchen and hand painted in light grey creating a elegant and timeless cabinetry.
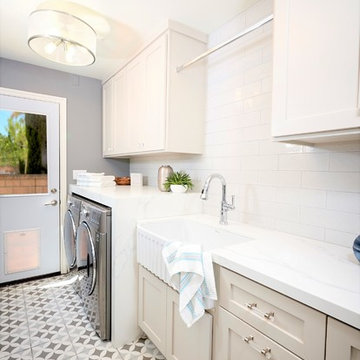
We have all the information you need to remodel your laundry room! Make your washing area more functional and energy efficient. If you're currently planning your own laundry room remodel, here are 5 things to consider to make the renovation process easier.
Make a list of must-haves.
Find inspiration.
Make a budget.
Do you need to special order anything?
It’s just a laundry room—don’t over stress yourself!
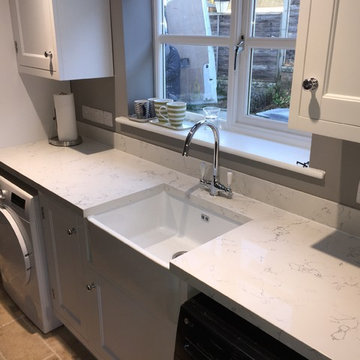
New worktop for utility room in Quartz-Lite Bianco Venato together with 100mm upstand.
600 wide Belfast sink with tap by Reginox.
Small Utility Room with a Belfast Sink Ideas and Designs
8
