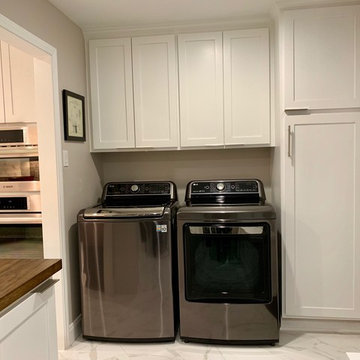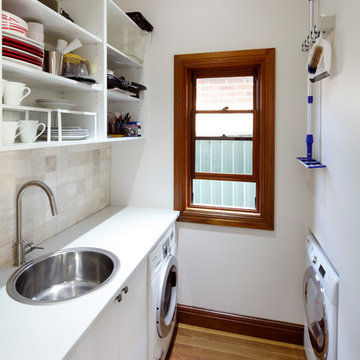Small Utility Room Ideas and Designs
Refine by:
Budget
Sort by:Popular Today
101 - 120 of 1,875 photos
Item 1 of 3

The pre-renovation structure itself was sound but lacked the space this family sought after. May Construction removed the existing walls that separated the overstuffed G-shaped kitchen from the living room. By reconfiguring in the existing floorplan, we opened the area to allow for a stunning custom island and bar area, creating a more bright and open space.
Budget analysis and project development by: May Construction
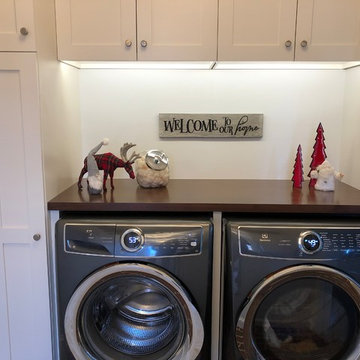
Built-in gleaming white cabinetry installed in Laundry room surrounding the appliances for convenient access to all needed items as well as easy storage space. Additional functionality as a mud-room: Built-in white cubbies/cabinets, shelving and wall mounts along with wooden bench and accents to add organization for all family members.
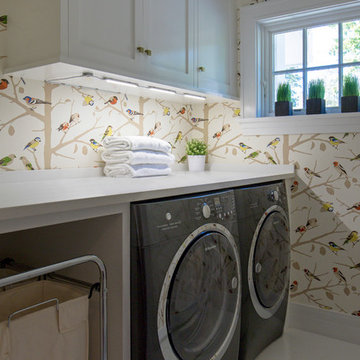
Work, think and create under vibrant, high-energy lighting that fosters a clean and efficient atmosphere. Ideal for use as task or accent lighting around the home or office in kitchens, laundry rooms, closets, vanities, garages, work spaces and more.
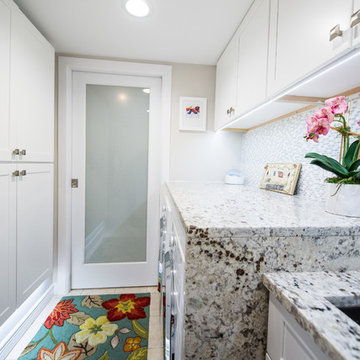
This laundry room, was a space room in the back of the house where all the extra items would normally go. We converted it into a laundry room for better usage of the space. The compact design holds the laundry, linen closet, water meter, electrical panel and tons of storage all blend in seememless into the space to make this room fresh and inviting.

Who loves laundry? I'm sure it is not a favorite among many, but if your laundry room sparkles, you might fall in love with the process.
Style Revamp had the fantastic opportunity to collaborate with our talented client @honeyb1965 in transforming her laundry room into a sensational space. Ship-lap and built-ins are the perfect design pairing in a variety of interior spaces, but one of our favorites is the laundry room. Ship-lap was installed on one wall, and then gorgeous built-in adjustable cubbies were designed to fit functional storage baskets our client found at Costco. Our client wanted a pullout drying rack, and after sourcing several options, we decided to design and build a custom one. Our client is a remarkable woodworker and designed the rustic countertop using the shou sugi ban method of wood-burning, then stained weathered grey and a light drybrush of Annie Sloan Chalk Paint in old white. It's beautiful! She also built a slim storage cart to fit in between the washer and dryer to hide the trash can and provide extra storage. She is a genius! I will steal this idea for future laundry room design layouts:) Thank you @honeyb1965

This laundry/craft room is efficient beyond its space. Everything is in its place and no detail was overlooked to maximize the available room to meet many requirements. gift wrap, school books, laundry, and a home office are all contained in this singular space.

This is a multi-functional space serving as side entrance, mudroom, laundry room and walk-in pantry all within in a footprint of 125 square feet. The mudroom wish list included a coat closet, shoe storage and a bench, as well as hooks for hats, bags, coats, etc. which we located on its own wall. The opposite wall houses the laundry equipment and sink. The front-loading washer and dryer gave us the opportunity for a folding counter above and helps create a more finished look for the room. The sink is tucked in the corner with a faucet that doubles its utility serving chilled carbonated water with the turn of a dial.
The walk-in pantry element of the space is by far the most important for the client. They have a lot of storage needs that could not be completely fulfilled as part of the concurrent kitchen renovation. The function of the pantry had to include a second refrigerator as well as dry food storage and organization for many large serving trays and baskets. To maximize the storage capacity of the small space, we designed the walk-in pantry cabinet in the corner and included deep wall cabinets above following the slope of the ceiling. A library ladder with handrails ensures the upper storage is readily accessible and safe for this older couple to use on a daily basis.
A new herringbone tile floor was selected to add varying shades of grey and beige to compliment the faux wood grain laminate cabinet doors. A new skylight brings in needed natural light to keep the space cheerful and inviting. The cookbook shelf adds personality and a shot of color to the otherwise neutral color scheme that was chosen to visually expand the space.
Storage for all of its uses is neatly hidden in a beautifully designed compact package!

The wash room is always a great place to wash and clean our most loyal friends. If your dog is larger, keeping your wash station on the floor is a smarter idea. You can create more floor space by taking advantage of height by using stack washer/dryer units instead of having side by side machines. Then you’ll have more room to lay out a shower pan that fits your available space and your dog. If you have a small friend, we recommend you to keep the washing station high for your comfort so you will not have lean down. We designed a project for our great friends. You can find practical solutions for your homes with us.
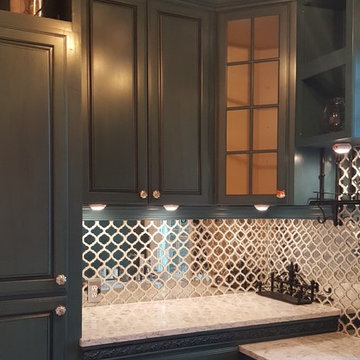
Traditional Laundry Room with modern colors. Juniper Green Cabinets with an Indigo Blue Glaze, hand wiped. Designed by McCall Chase, CKD of The Cabinet Box

This laundry room doubles as the mudroom entry from the garage so we created an area to kick off shoes and hang backpacks as well as the laundry.

This petite laundry and mudroom does the job perfectly! I love the flooring my client selected! It isn't tile. It is actually a vinyl.
Alan Jackson - Jackson Studios

Mistie Liles of Reico Kitchen and Bath in Raleigh, NC collaborated with Frank McLawhorn to design a coastal inspired pantry, laundry and office featuring a combination of Merillat Classic and Merillat Basics cabinetry.
The designs for the laundry, pantry and office blend the Merillat Classic Marlin door style in a Cotton finish with the Merillat Basics Collins Birch door style in Cotton. The countertops in the laundry and pantry area are solid wood Maple Butcher Block.
Photos courtesy of ShowSpaces Photography.

This entry bench is the perfect spot to transition from outdoors to indoors and take off your muddy shoes in this pet-friendly laundry room remodel.
Small Utility Room Ideas and Designs
6
