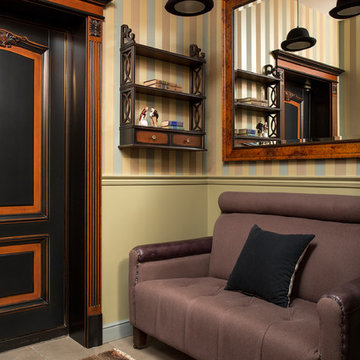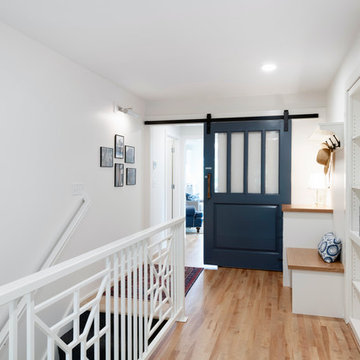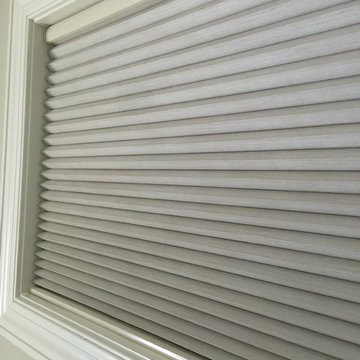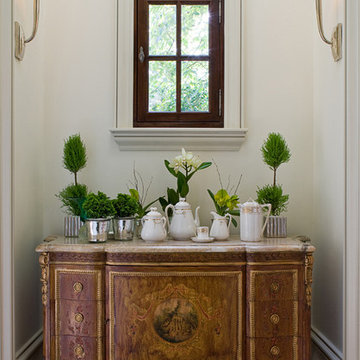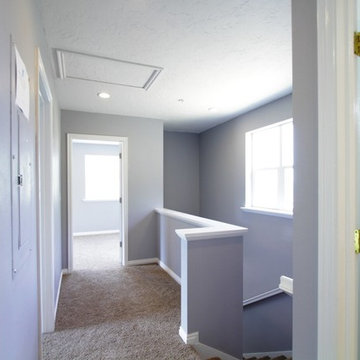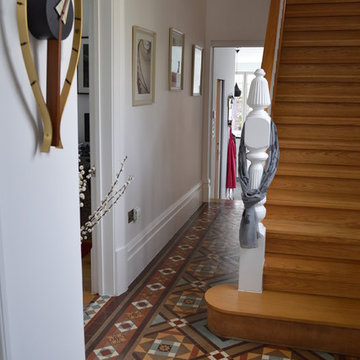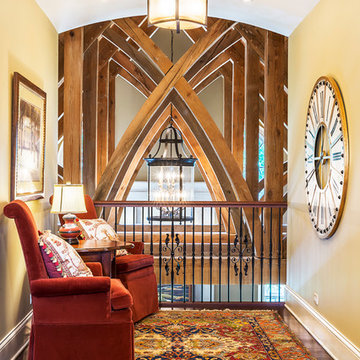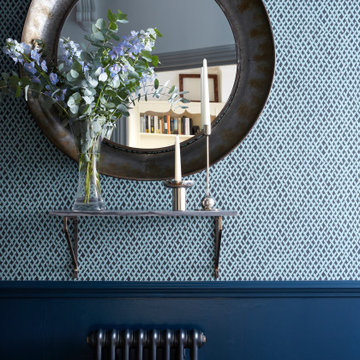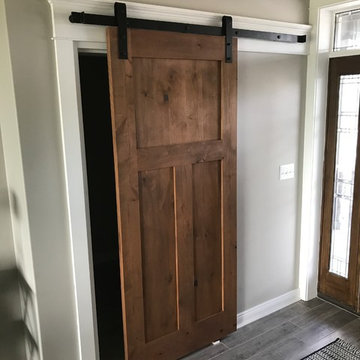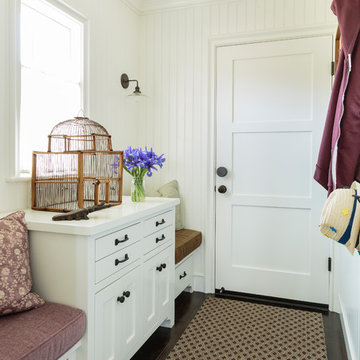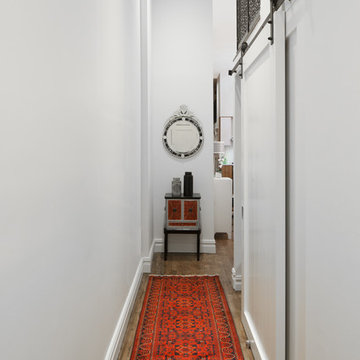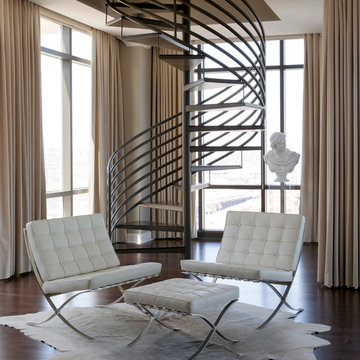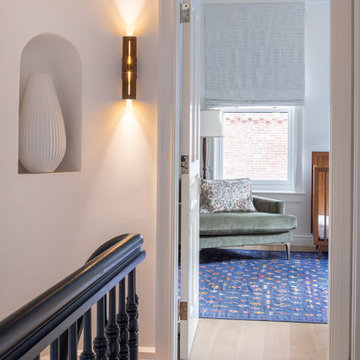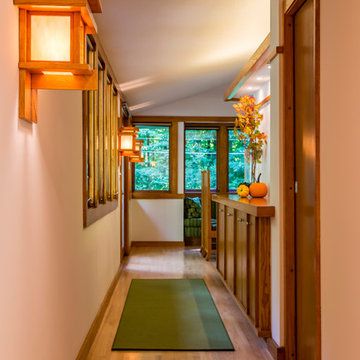Small Traditional Hallway Ideas and Designs
Refine by:
Budget
Sort by:Popular Today
61 - 80 of 2,488 photos
Item 1 of 3
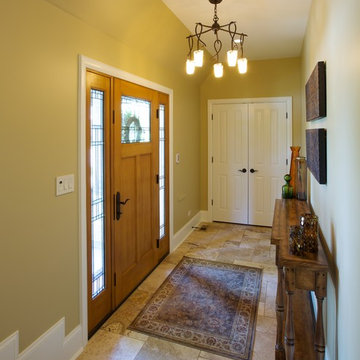
The clients came to LaMantia requesting a more grand arrival to their home. They yearned for a large Foyer and LaMantia architect, Gail Lowry, designed a jewel. This lovely home, on the north side of Chicago, had an existing off-center and set-back entry. Lowry viewed this set-back area as an excellent opportunity to enclose and add to the interior of the home in the form of a Foyer.
Before
Before
Before
Before
With the front entrance now stepped forward and centered, the addition of an Arched Portico dressed with stone pavers and tapered columns gave new life to this home.
The final design incorporated and re-purposed many existing elements. The original home entry and two steps remain in the same location, but now they are interior elements. The original steps leading to the front door are now located within the Foyer and finished with multi-sized travertine tiles that lead the visitor from the Foyer to the main level of the home.
After
After
After
After
After
After
The details for the exterior were also meticulously thought through. The arch of the existing center dormer was the key to the portico design. Lowry, distressed with the existing combination of “busy” brick and stone on the façade of the home, designed a quieter, more reserved facade when the dark stained, smooth cedar siding of the second story dormers was repeated at the new entry.
Visitors to this home are now first welcomed under the sheltering Portico and then, once again, when they enter the sunny warmth of the Foyer.
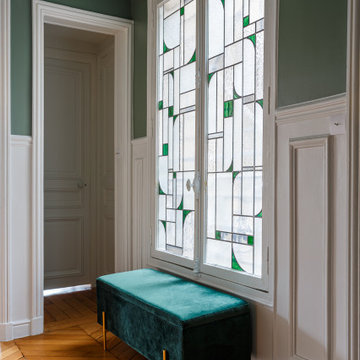
Création d'un vitrail à la place de la fenêtre d'origine pour donner du cachet à cette entrée, réalisation La couleur du verre Marie Grillo
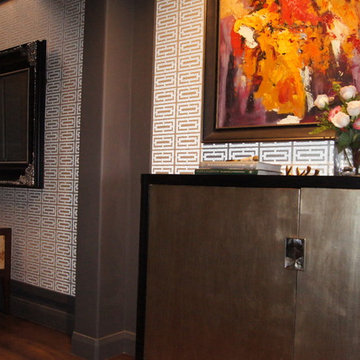
Walnut frame with yew burr veneer panels bench and gilbert finish chest for a narrow hallway, the wall covering from the UK has a geometric pattern constructed with tiny pearlised beads forming the trellis that turn this room in a massive bead display. The painting was purchase at the oil painting village in Shenzen, China.
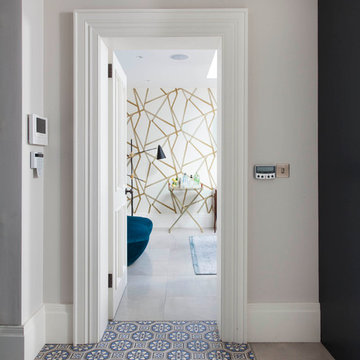
This beautiful 34x34cm Patterned Valencia foor tile adds interest and links the living room to the open plan kitchen dinning area
60x60cm Sasso Smooth Italian Porcelain
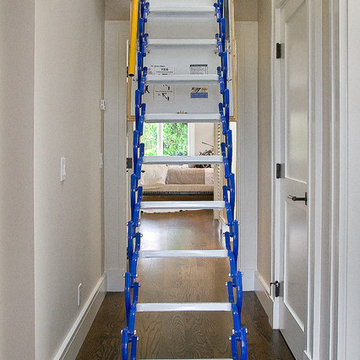
A typical post-1906 Noe Valley house is simultaneously restored, expanded and redesigned to keep what works and rethink what doesn’t. The front façade, is scraped and painted a crisp monochrome white—it worked. The new asymmetrical gabled rear addition takes the place of a windowless dead end box that didn’t. A “Great kitchen”, open yet formally defined living and dining rooms, a generous master suite, and kid’s rooms with nooks and crannies, all make for a newly designed house that straddles old and new.
Structural Engineer: Gregory Paul Wallace SE
General Contractor: Cardea Building Co.
Photographer: Open Homes Photography
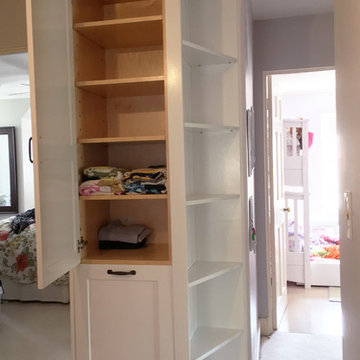
Custom designed and built hallway organizer. Client presented project to us with an abandoned mid-floor laundry chute that they wanted operational and within the confines of the cabinet. The hallway also presented an additional challenge due to an angled hallway floor plan. The custom design adapted well to both.
Small Traditional Hallway Ideas and Designs
4
