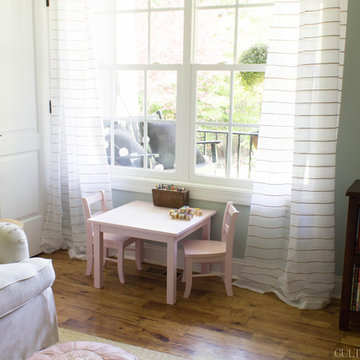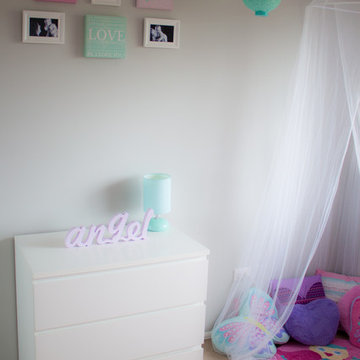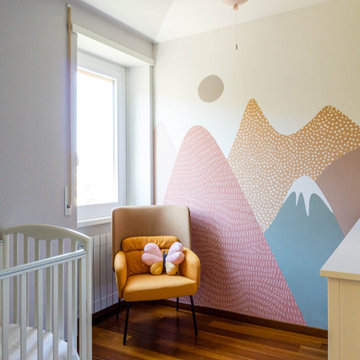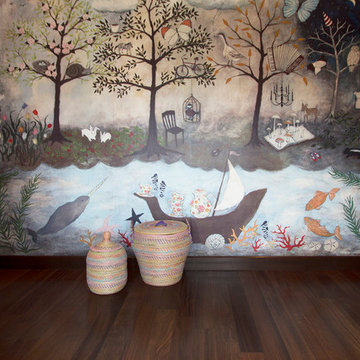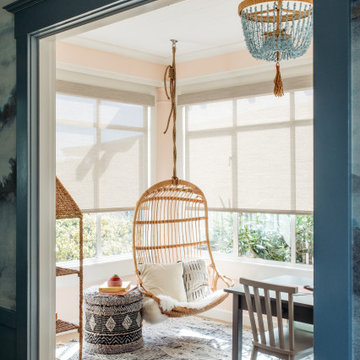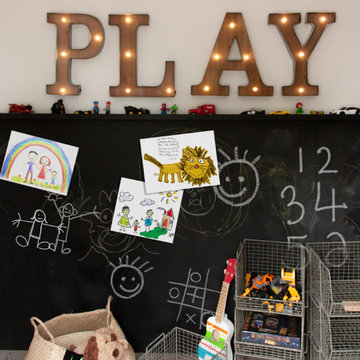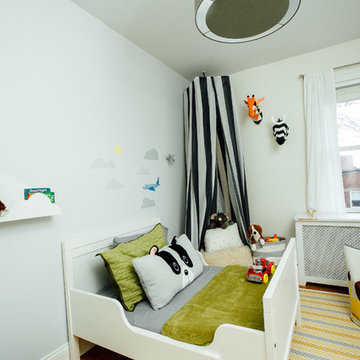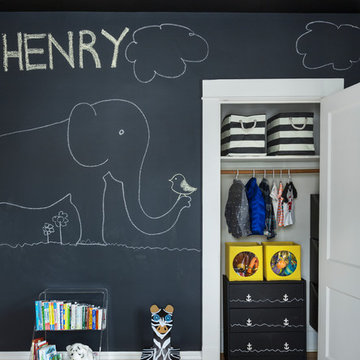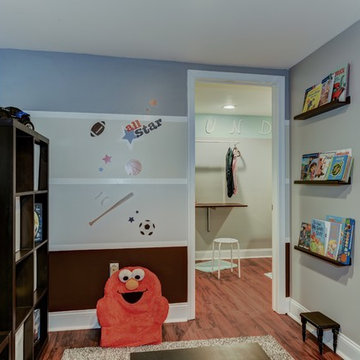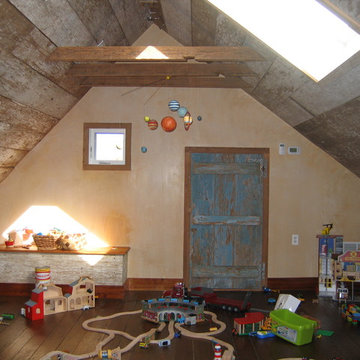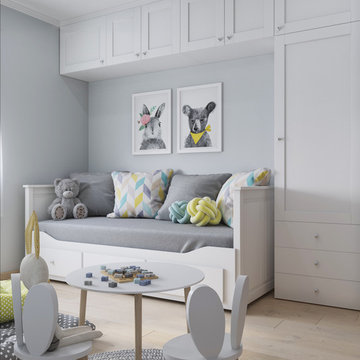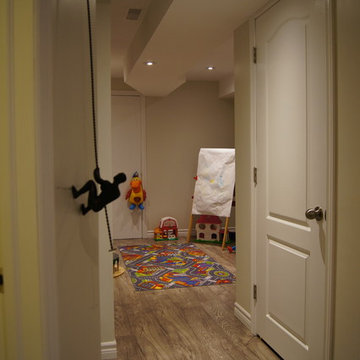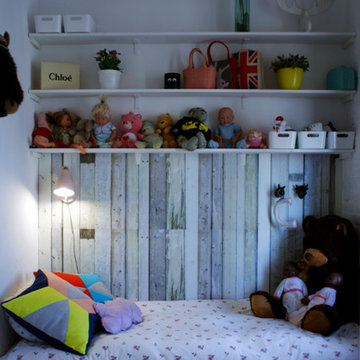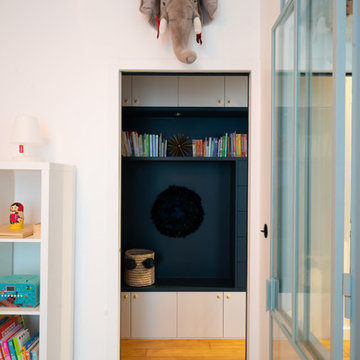Small Toddler’s Room Ideas and Designs
Refine by:
Budget
Sort by:Popular Today
61 - 80 of 1,195 photos
Item 1 of 3
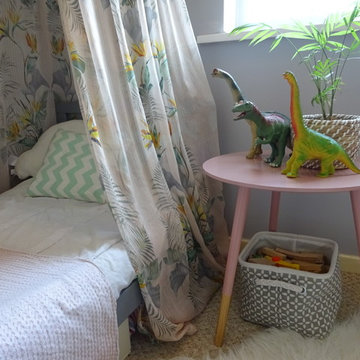
This is a great shot of the bedside table and bed canopy. The table was from Homesense and I wanted to add the childs favourite dinosaurs here to make them part of the decor not just a toy. I added a plant here to bring the space alive and make a great contract against the dinosour toys and colour scheme. the little toy storage underneath makes good use of the space and the bedside faux fur rug gives that cosy feel to the room.
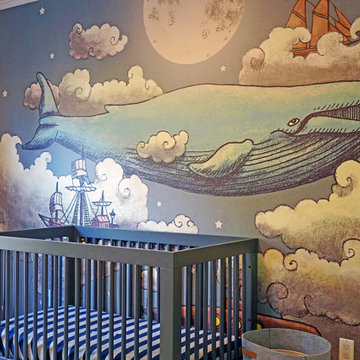
Che Interiors worked closely with our client to plan, design, and implement a renovation of two children’s rooms, create a mudroom with laundry area in an unused downstairs space, renovate a kitchenette area, and create a home office space in a downstairs living room by adding floor to ceiling room dividers. As the children were growing so were their needs and we took this into account when planning for both kids’ rooms. As one child was graduating to a big kids room the other was moving into their siblings nursery. We wanted to update the nursery so that it became something new and unique to its new inhabitant. For this room we repurposed a lot of the furniture, repainted all the walls, added a striking outer-space whale wallpaper that would grow with the little one and added a few new features; a toddlers busy board with fun twists and knobs to encourage brain function and growth, a few floor mats for rolling around, and a climbing arch that could double as a artist work desk as the little grows. Downstairs we created a whimsical big kids room by repainting all the walls, building a custom bookshelf, sourcing the coolest toddler bed with trundle for sleepovers, featured a whimsical wonderland wallpaper, adding a few animal toy baskets, we sourced large monstera rugs, a toddlers table with chairs, fun colorful felt hooks and a few climbing foam pieces for jumping and rolling on. For the kitchenette, we worked closely with the General Contractor to repaint the cabinets, add handle pulls, and install new mudroom and laundry furniture. We carried the kitchenette green color to the bathroom cabinets and to the floor to ceiling room dividers for the home office space. Lastly we brought in an organization team to help de-clutter and create a fluid everything-has-its-place system that would make our client’s lives easier.
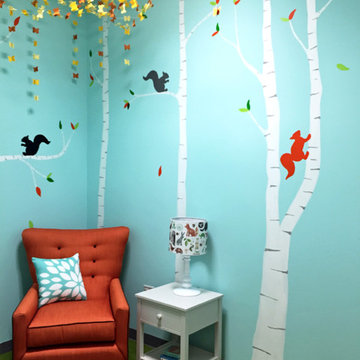
Children’s waiting room interior design project at Princeton University. I was beyond thrilled when contacted by a team of scientists ( psychologists and neurologists ) at Princeton University. This group of professors and graduate students from the Turk-Brown Laboratory are conducting research on the infant’s brain by using functional magnetic resonance imaging (or fMRI), to see how they learn, remember and think. My job was to turn a tiny 7’x10′ windowless study room into an inviting but not too “clinical” waiting room for the mothers or fathers and siblings of the babies being studied.
We needed to ensure a comfortable place for parents to rock and feed their babies while waiting their turn to go back to the laboratory, as well as a place to change the babies if needed. We wanted to stock some shelves with good books and while the room looks complete, we’re still sourcing something interactive to mount to the wall to help entertain toddlers who want something more active than reading or building blocks.
Since there are no windows, I wanted to bring the outdoors inside. Princeton University‘s colors are orange, gray and black and the history behind those colors is very interesting. It seems there are a lot of squirrels on campus and these colors were selected for the three colors of squirrels often seem scampering around the university grounds. The orange squirrels are now extinct, but the gray and black squirrels are abundant, as I found when touring the campus with my son on installation day. Therefore we wanted to reflect this history in the room and decided to paint silhouettes of squirrels in these three colors throughout the room.
While the ceilings are 10′ high in this tiny room, they’re very drab and boring. Given that it’s a drop ceiling, we can’t paint it a fun color as I typically do in my nurseries and kids’ rooms. To distract from the ugly ceiling, I contacted My Custom Creation through their Etsy shop and commissioned them to create a custom butterfly mobile to suspend from the ceiling to create a swath of butterflies moving across the room. Their customer service was impeccable and the end product was exactly what we wanted!
The flooring in the space was simply coated concrete so I decided to use Flor carpet tiles to give it warmth and a grass-like appeal. These tiles are super easy to install and can easily be removed without any residual on the floor. I’ll be using them more often for sure!
See more photos of our commercial interior design job below and contact us if you need a unique space designed for children. We don’t just design nurseries and bedrooms! We’re game for anything!
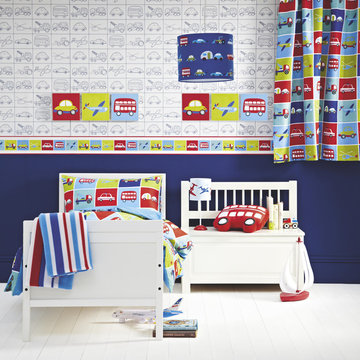
The place to inspire your kids decorating project
Choosing for the youngest in your family is made easy with our amazing selection of kids bedding, curtains and matching bedroom accessories. Our range of kid’s furniture is designed to grow as your kids grow! The clever system enables you to transform a first bed into a fun-packed mid-sleeper and then to a high sleeper or bunk bed!
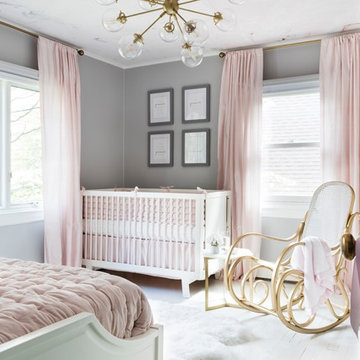
A calm and serene baby girl nursery in Benjamin Moore Silver chain. the windows are covers in RH blackout blush color window panels. and the ceiling with a marble mural on and a sputnik chandelier. All the furniture besides the rocking chair is white. Photography by Hulya Kolabas.
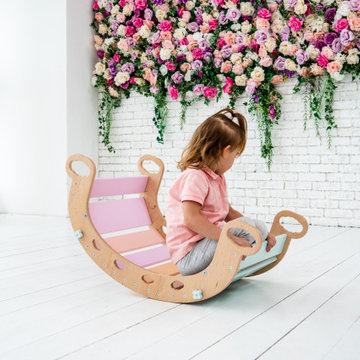
● We use only natural and eco-friendly materials. It is absolutely safe for children.
● Balancing board designed to help develop motor skills, agility, and in a safe way to unleash kids' boundless energy, creative thinking, and imagination. You can use it as a swing, seat, climbing frame, or slide.
● Safety instructions:
- Suitable for children aged 1 year and above. Small children who are in danger of falling should use the rocking toy only under parental control
- The maximum carrying capacity is 50 kg (110 lb), for the small board and 100 kg (220 lb), for a large board
- The balancing board is designed for indoor use only on the even floor
- Do not leave the Balancing board near an open fire or any other source of radiant heat
- Remove the Balancing board from use immediately after it has been damaged
DIMENSIONS
•━━━━━━━━━━━━━━━━━•
Small size:
Height: 38,5 cm / 15,1 inches
Width: 82 cm / 32,2 inches
Seat : 13 cm / 5,1 inches
Length steps: 49 cm / 19,3 inches
ATTENTION
•━━━━━━━━━━━━━━━━━•
⚠️ This set DOES NOT CONTAIN ANY DANGEROUS CHEMICAL ELEMENTS AND IS SAFE FOR YOUR BABY!!!
⚠️ Watch your children during games on children's furniture!!! Always be vigilant during children's games!!!
⚠️ The color of the product may be slightly different (lighter / darker) because it is made of natural wood.
Small Toddler’s Room Ideas and Designs
4
